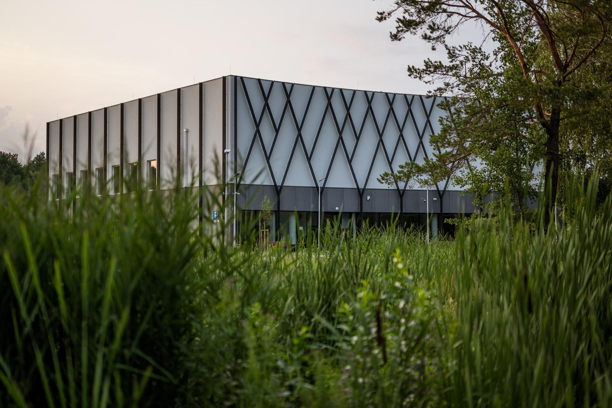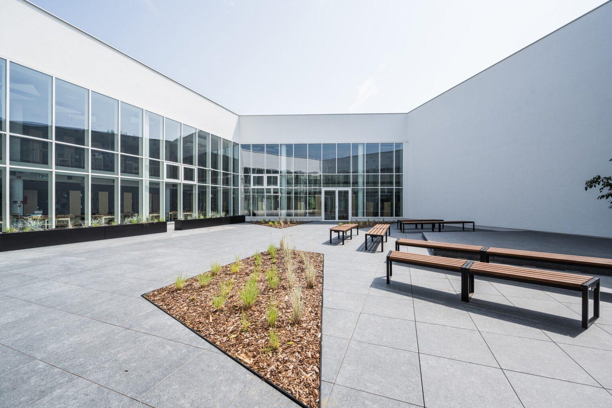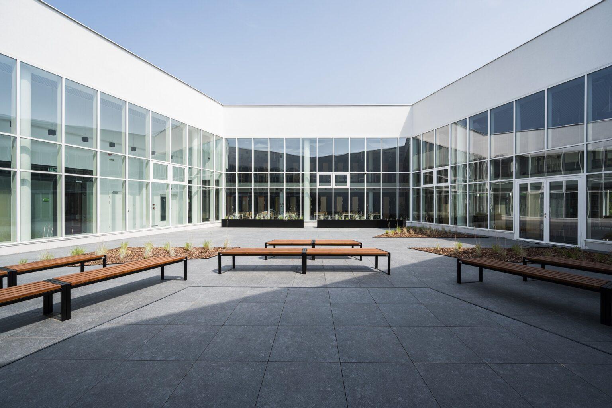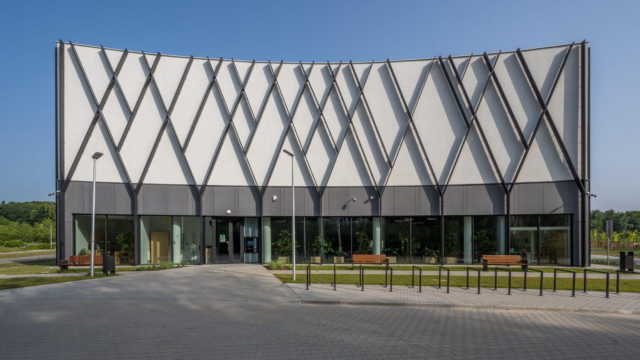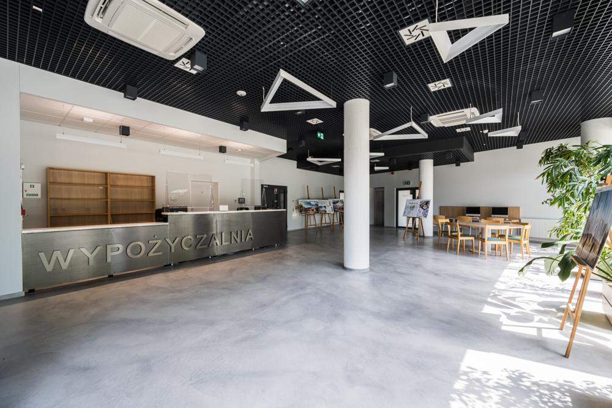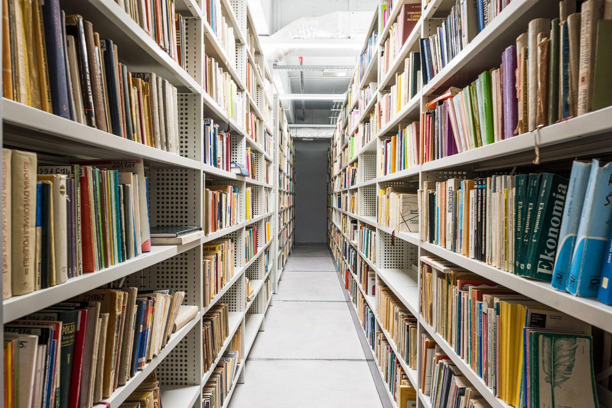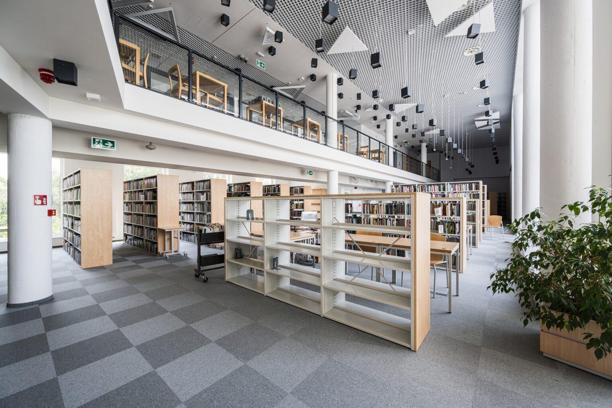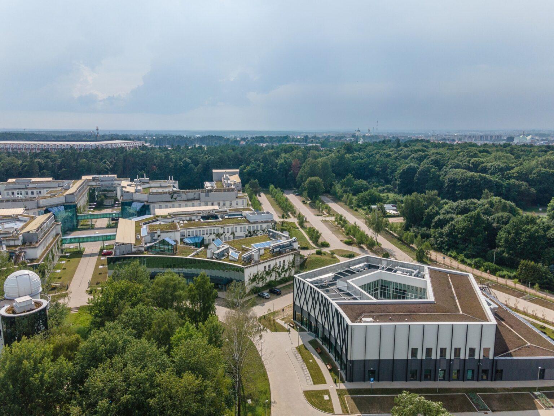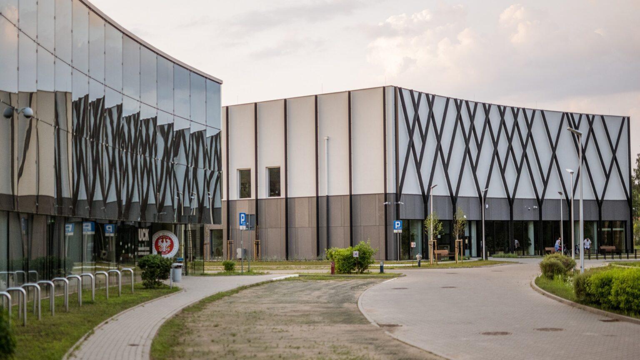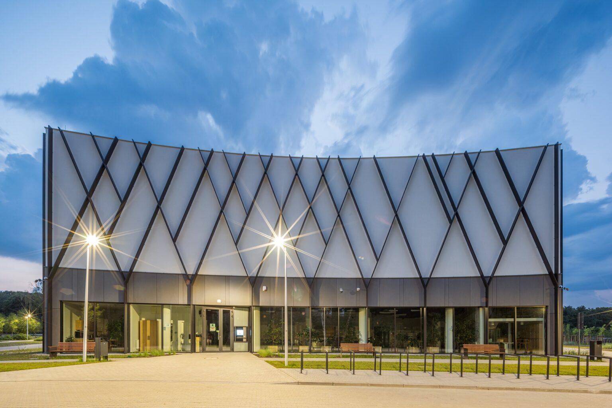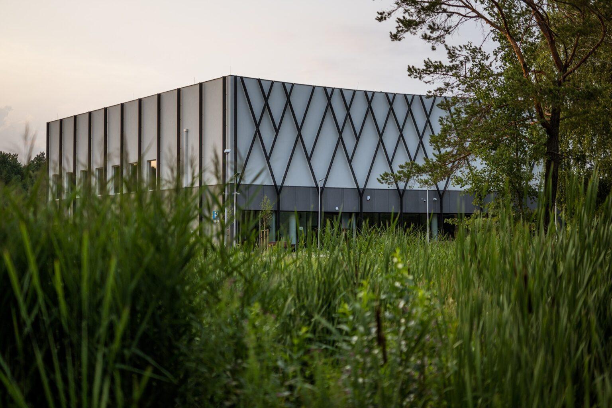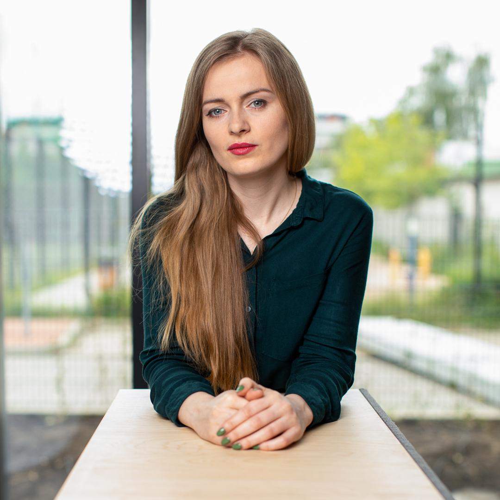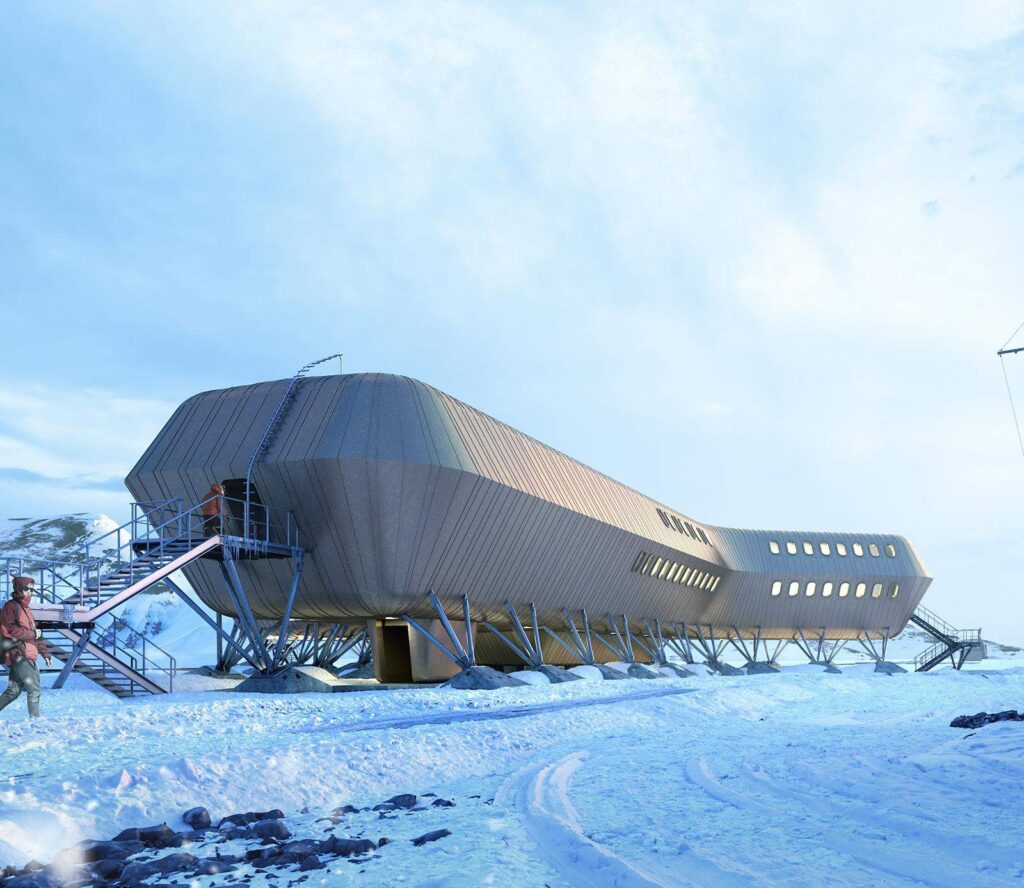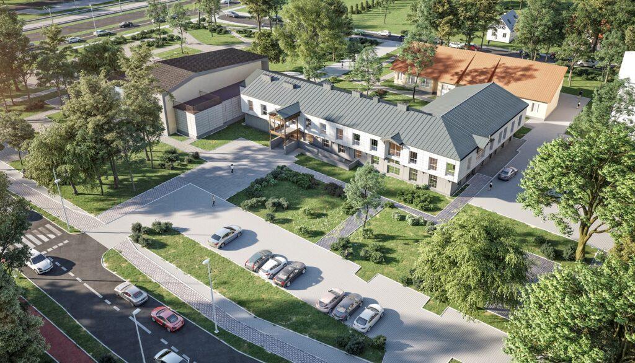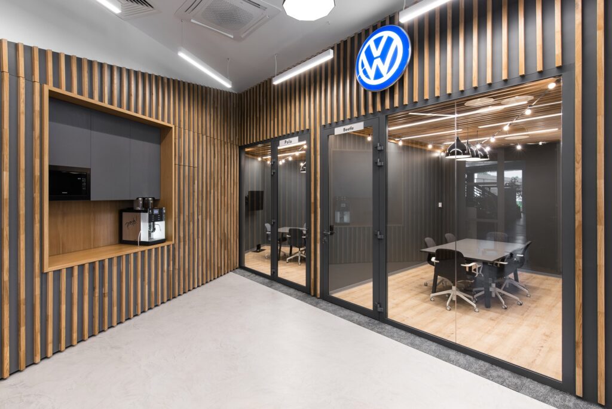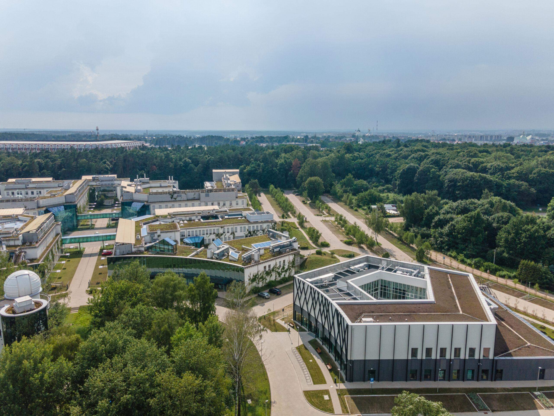
We designed the entire campus on the plan of interconnected star squares, hence the plot for the library resembles a slice of a circle. The building’s non-perpendicular layout is intended to emphasize and enhance the urban layout. Since no fences were planned around the building from the very beginning of work on the project, the only way for readers to freely walk out with their books was to create an interior atrium, which made up the whole idea of the pentagonal shape of the building. Thus was born the idea of creating a hollow pentagonal form that fits into the radial urban layout.
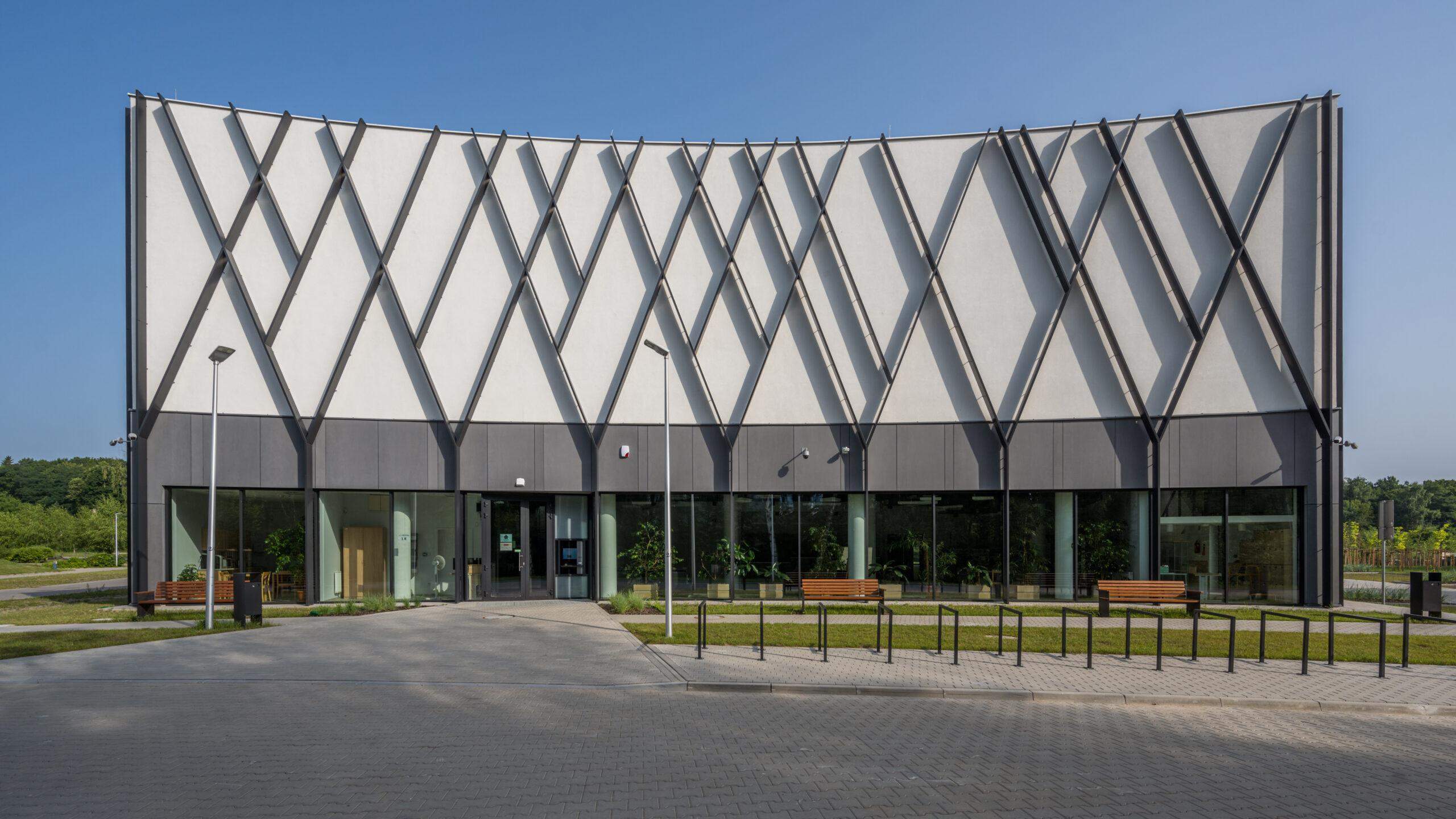
Functionally, the library is divided into two parts. Closed zone – intended for employees contains volume storage, offices, and studios. Open functions include accessible reading rooms, an exhibition hall, rooms for individual and group work, a conference room, a training room, and a display of the Cabinet of Ryszard Kaczorowski. The remaining rooms serve an auxiliary or technical function.
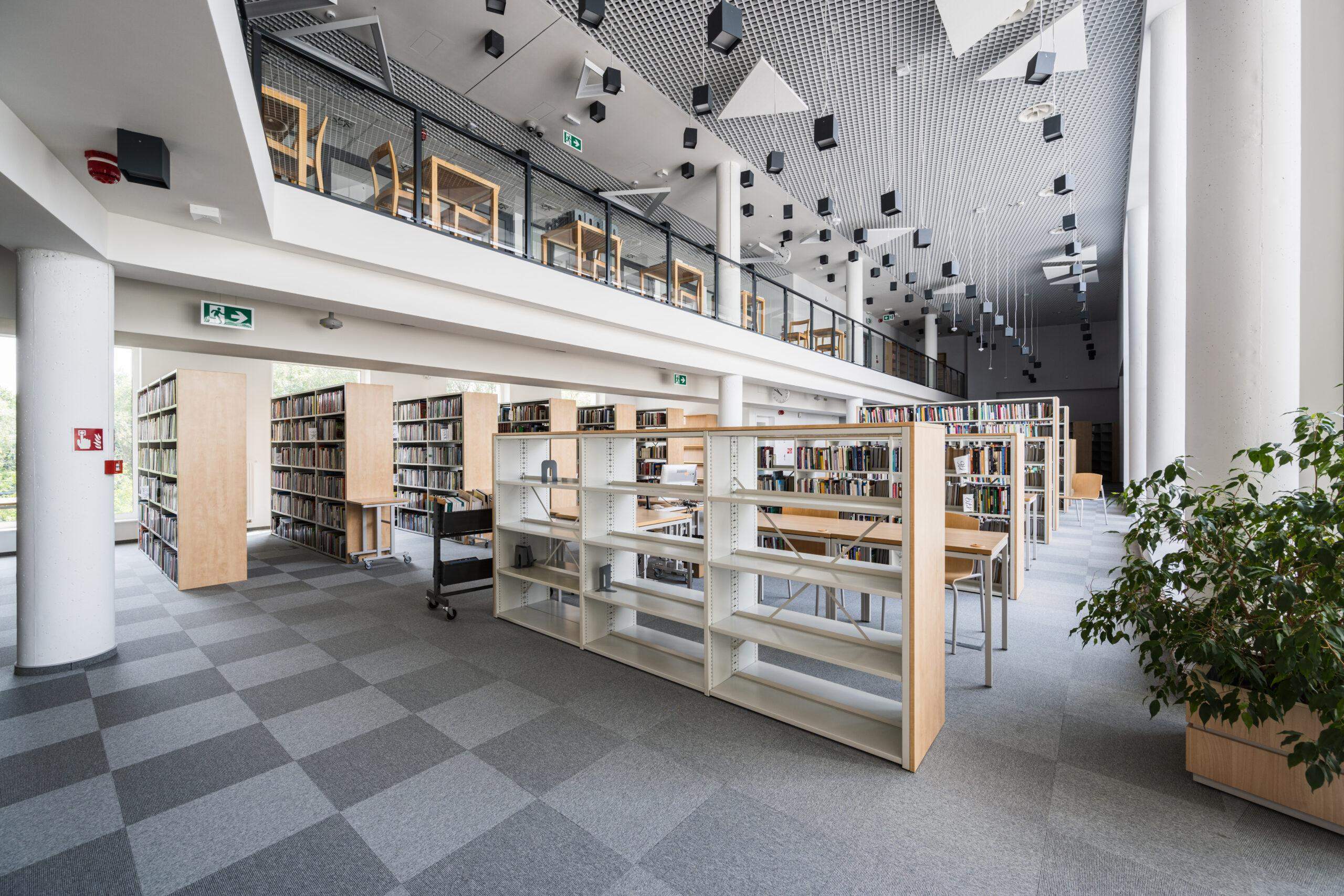
The facade design of the Library building is also remarkable. Instead of mirrored panels reflecting the view of the greenery surrounding the building, a three-dimensional drawing of aluminum razor blades was designed as a geometric simplification of the trees growing around the library.
Nature does not climb over the building in the form of ivy, but is visible in the interior atrium, which provides an outdoor reading room. The environment clearly indicates what elements have been designed by man – hence the ponds have a regular geometric triangular shape, but no fences have been used, so that the user has full contact with nature. Even the outdoor benches are not additional elements, but instead have been created from grass, which will be formed on appropriate racks. Inga Rolek, Chief Architect
Due to the peculiar weather climate in Bialystok, the project mostly focused on the appropriate use and retention of rainwater. On the roofs, we have designed green roofs with high water holding capacity, rainwater retention, and evaporation ponds that will extend next to the building. It will also be possible to use them for ongoing watering. In addition, we used energy-saving solutions standards for public buildings, among others. Increased thermal insulation parameters or a comprehensive BMS system for better control of internal installations.

