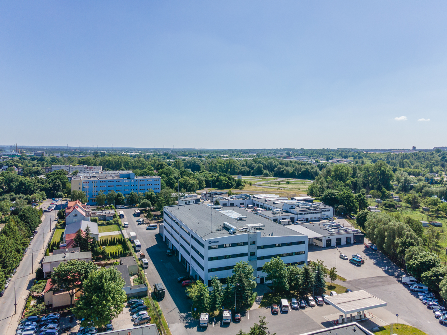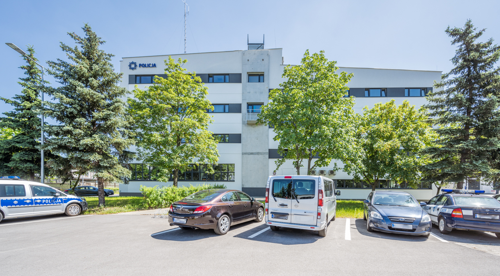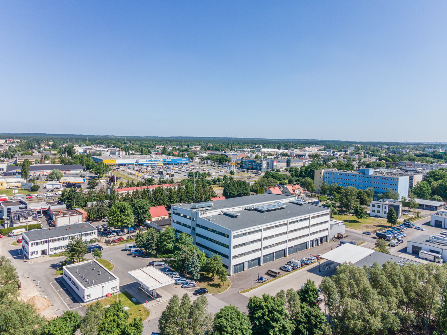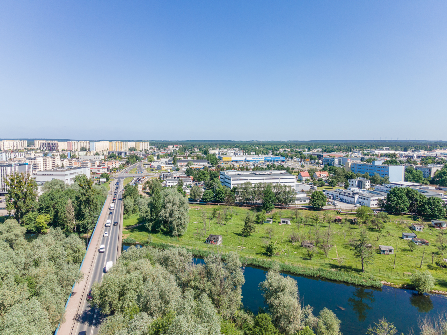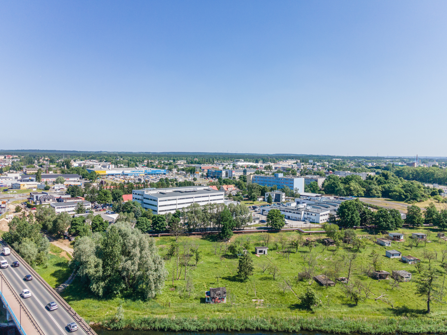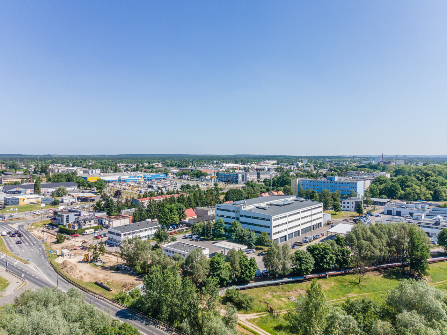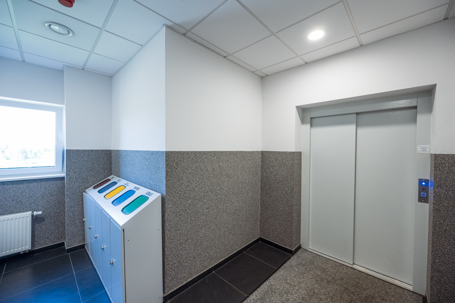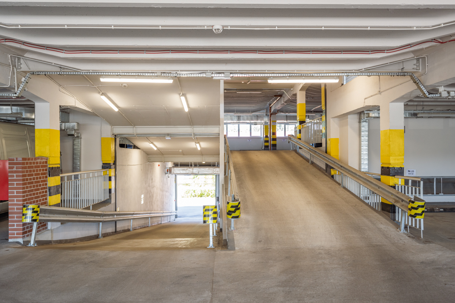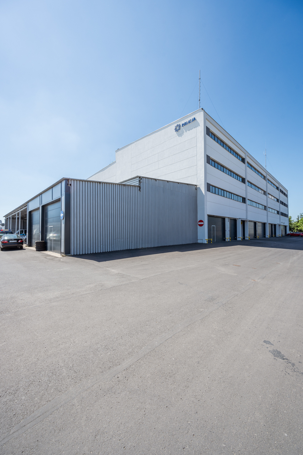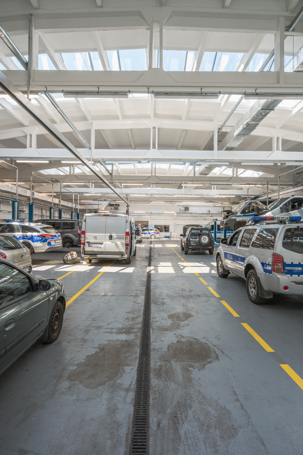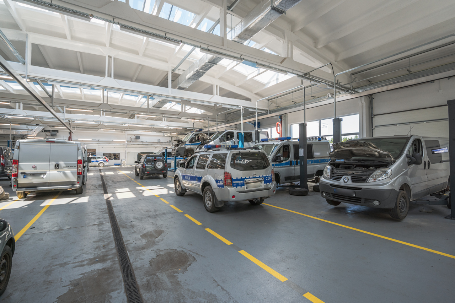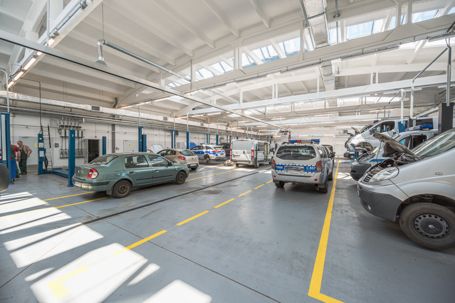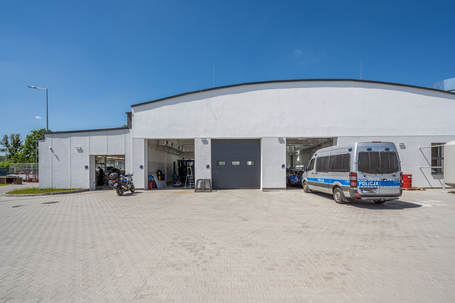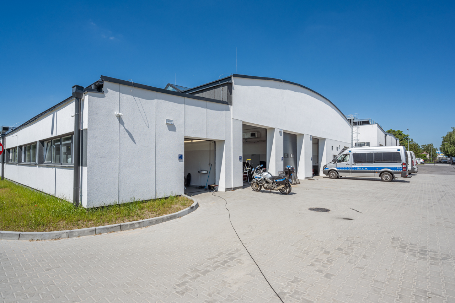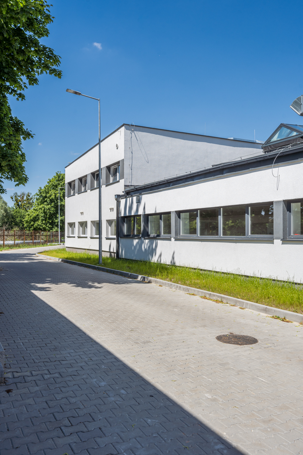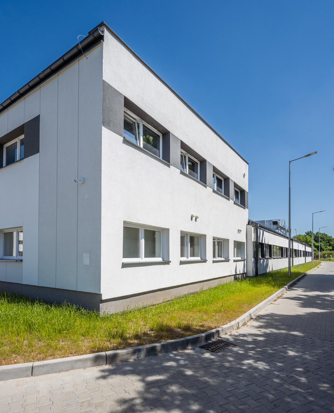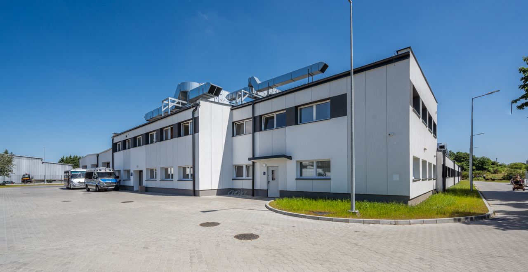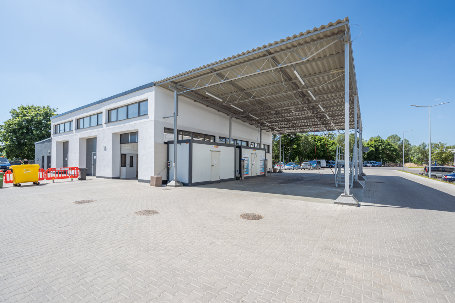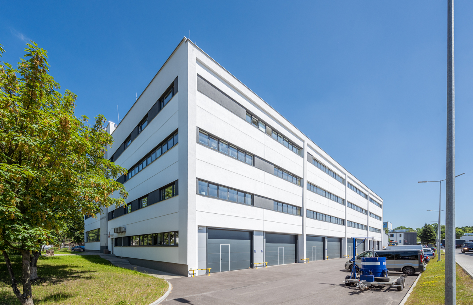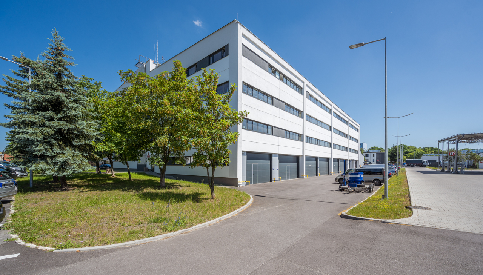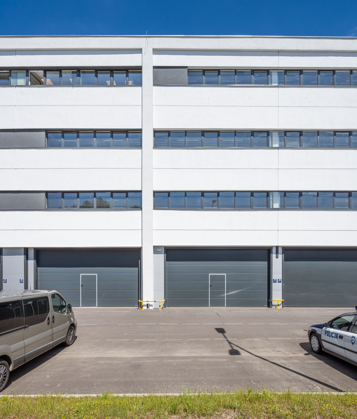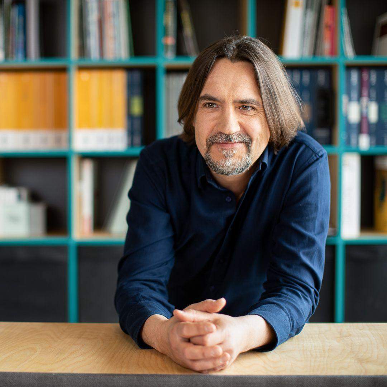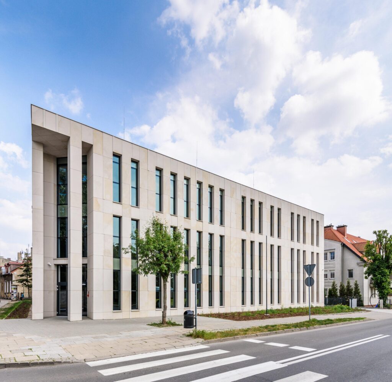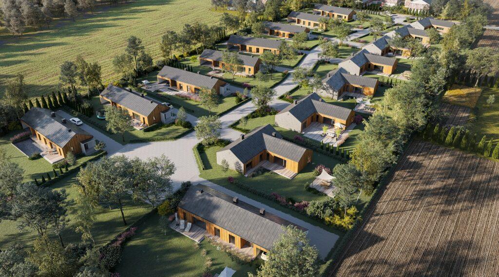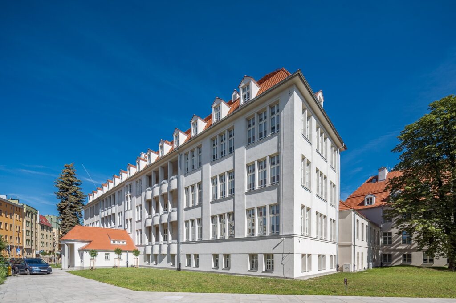Among other things, the complex includes a multi-story garage, a police vehicle maintenance station, mechanical and electronic equipment storage facilities, and offices. The architects used the full potential of the space by also creating room for various innovations, such as. A training wall for the anti-terrorist unit.
The main idea of the project was to preserve the industrial character of the building and its horizontal dynamics. The rustication used refers to the material of the building structure in its original form, and the color scheme is based on current police guidelines.
The task set by the investor was to bring the buildings up to modern standards in terms of energy efficiency functionality and fire protection, among other things. For our part, as a design studio, we wanted to preserve, emphasize and articulate the potential that lies in industrial architecture. This proved to be a capital challenge, as the facilities were built in the 1970s and were completely out of step with modern requirements. – Krzysztof Kaczmarek, Architect

