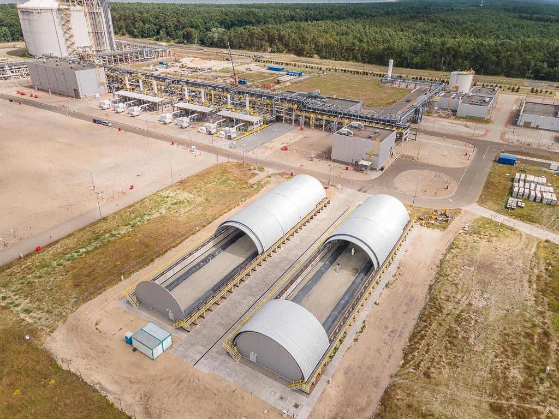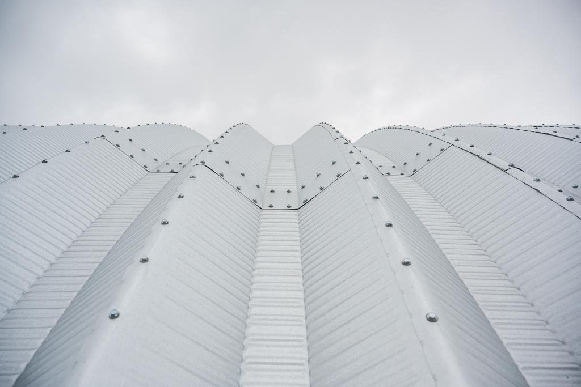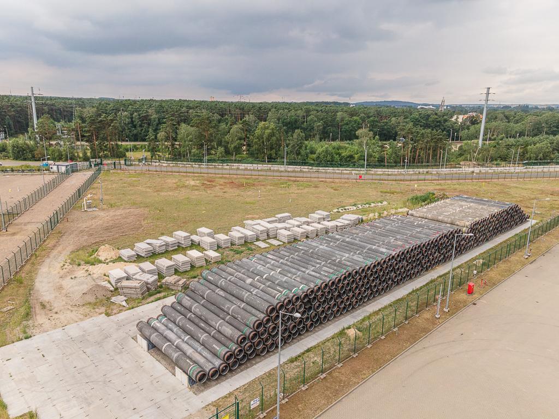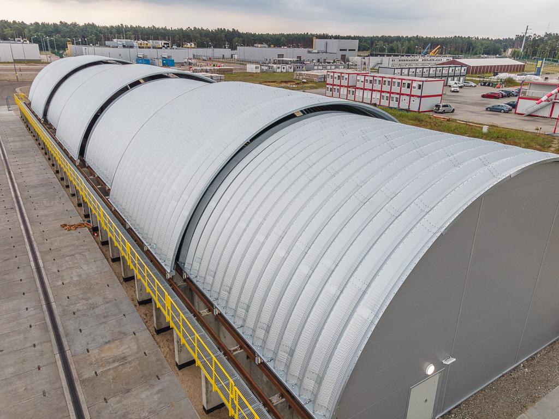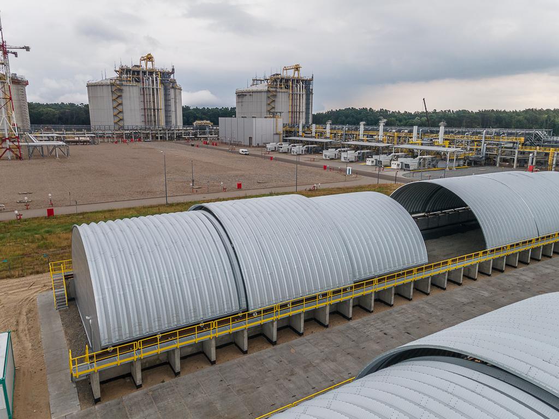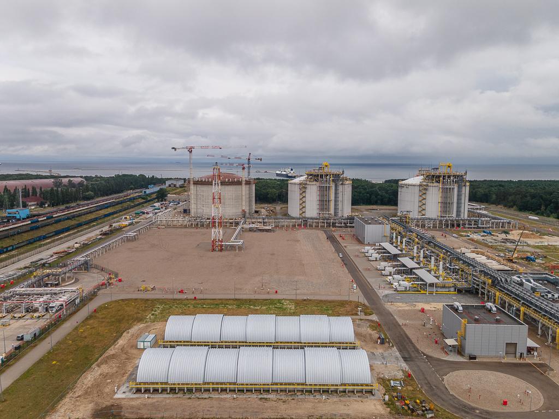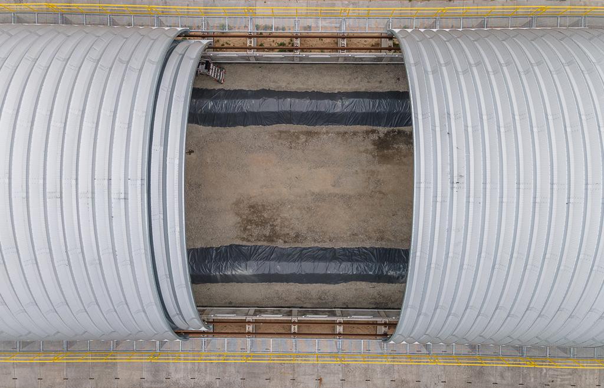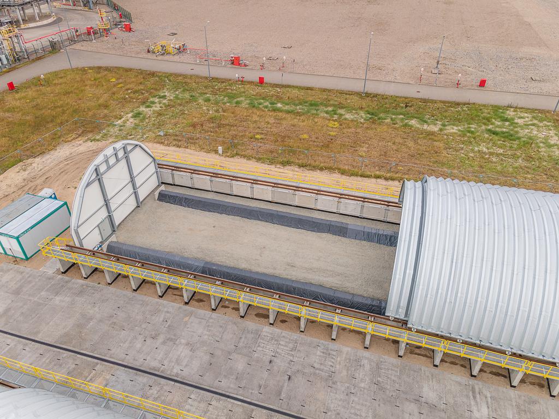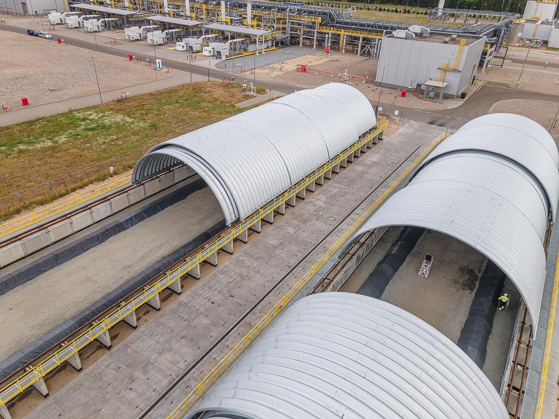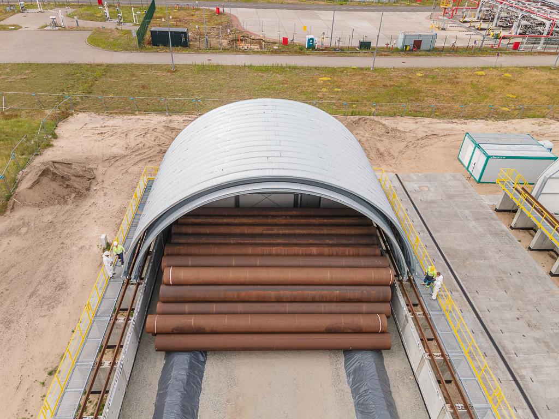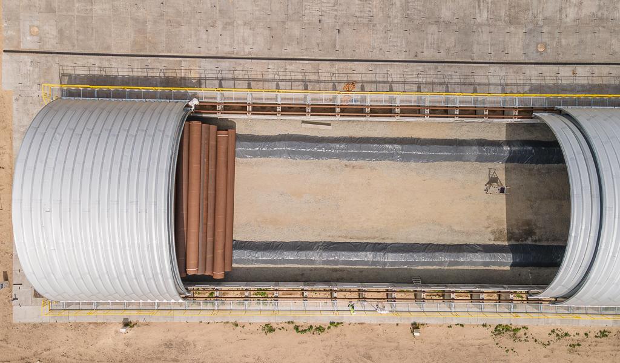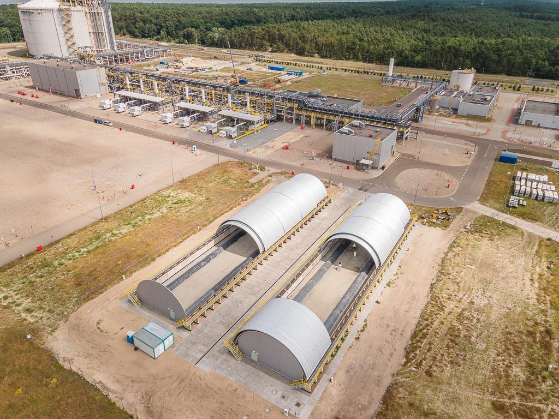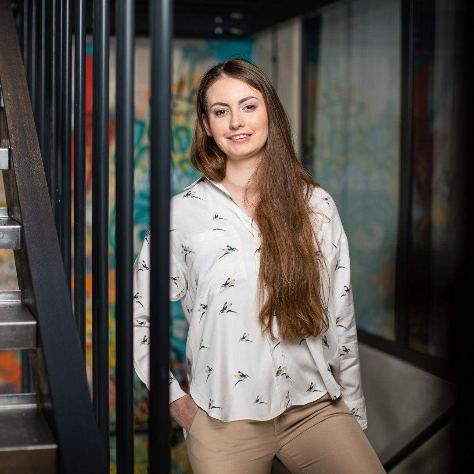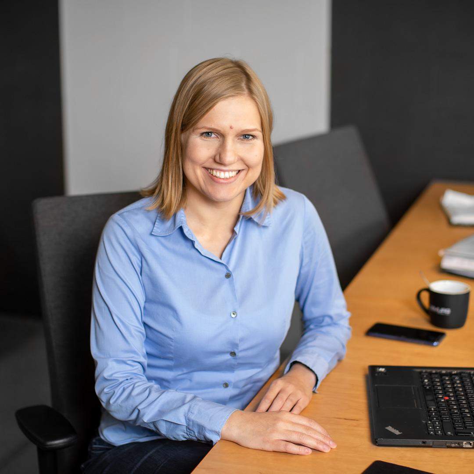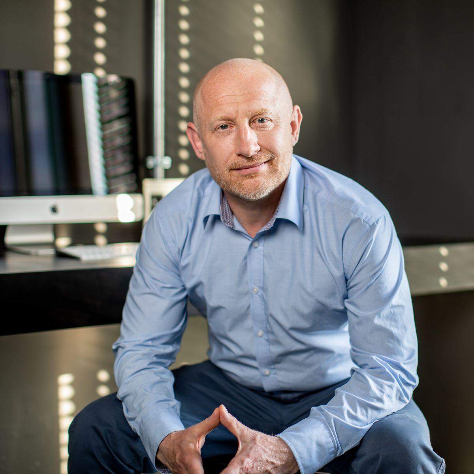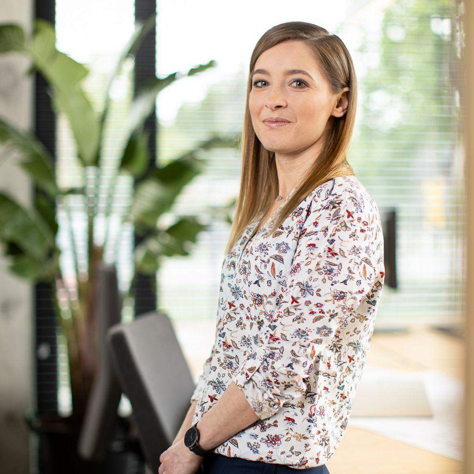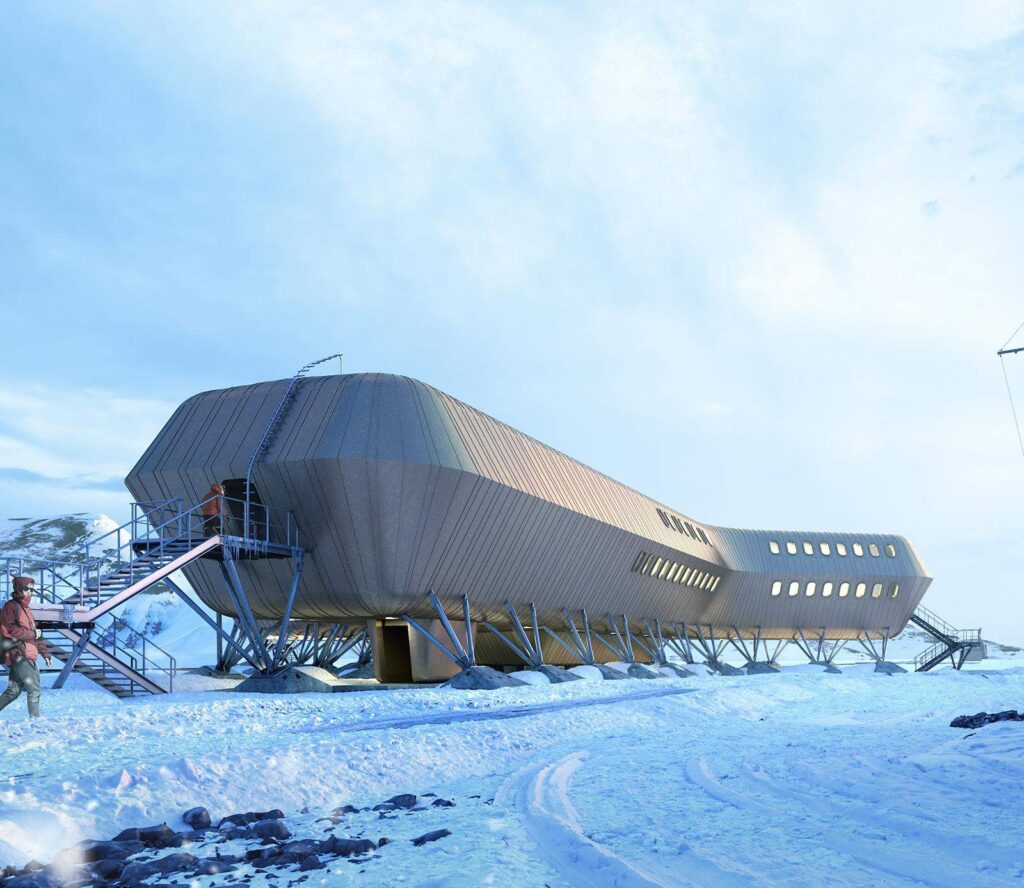When we began discussions with the Investor about the investment in Swinoujscie, we knew that due to its location and functionality, it would certainly be a unique facility.
The main consideration was the modularity and mobility of the warehouse roof. For this reason, we invited a specialist in construction and mechanical engineering to join us. After intensive cooperation with the investor, we completed the entire design work including obtaining a building permit in four months, which was in line with the original plan. – Adrianna Hechmann, Project Manager
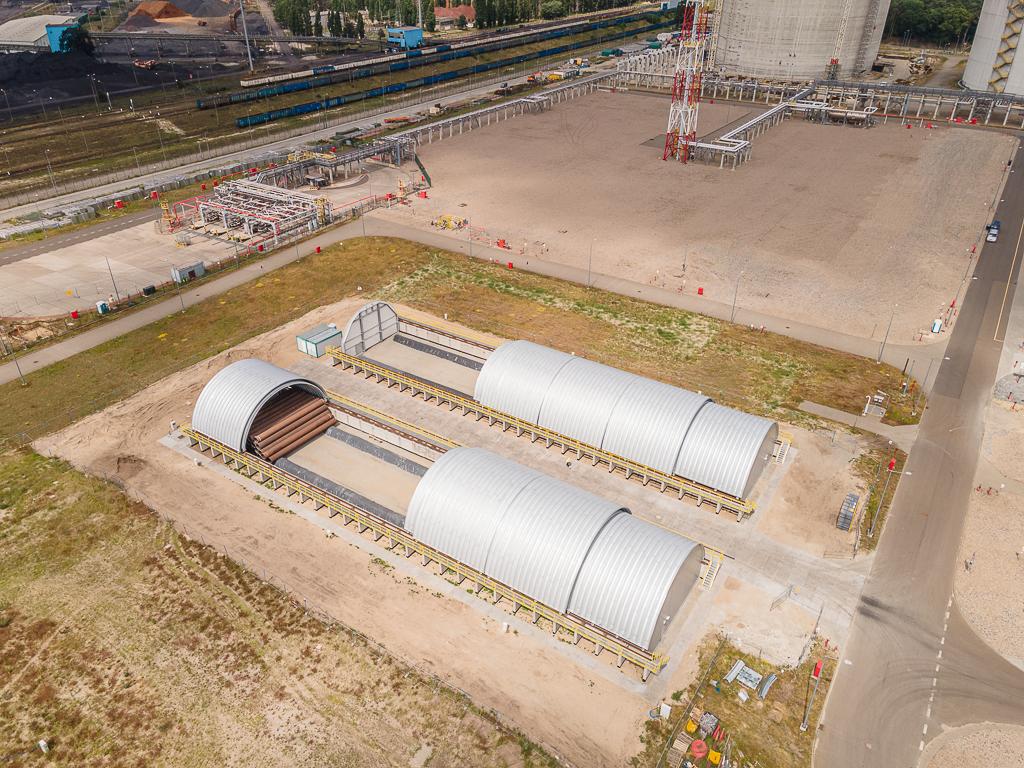
The investment in Swinoujscie was a major challenge for us, primarily due to the fact that we were carrying out construction work on the site of an operating strategic facility, the Swinoujscie LNG Terminal, which involved even greater than usual health and safety restrictions. The terminal is also an enclosed facility, through which we were bound by additional requirements for material delivery logistics.The built facilities serve a storage function, but what sets them apart from other functionally similar facilities is the division of the roof structure into 7 mobile modules, which can be extended in any way. In order to make the different parts of the roof move, a track was made of railroad rails on reinforced concrete buttresses, and custom-made wheels were mounted to the modules. Also interesting is the roof sheathing itself, manufactured in Israel and delivered to us from there. – Wojciech Wobszal, Project Manager

