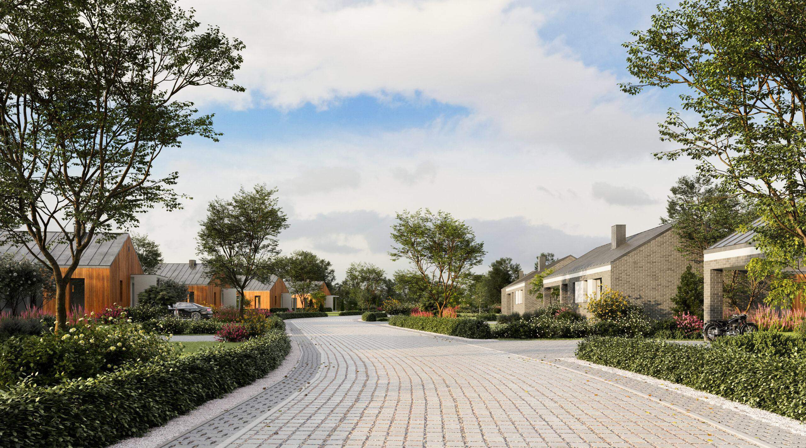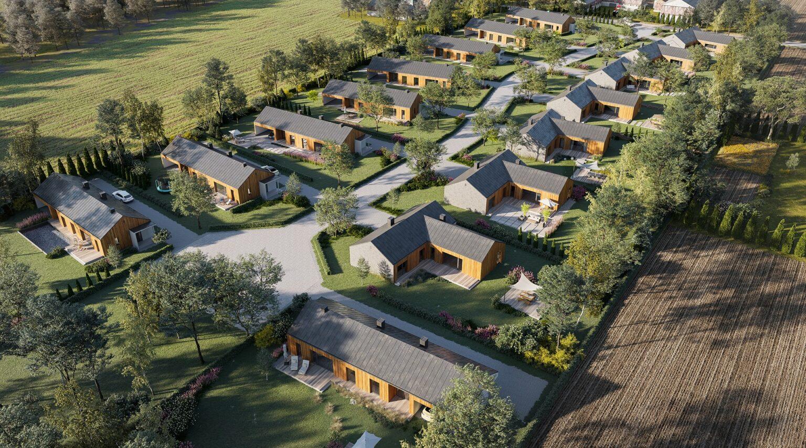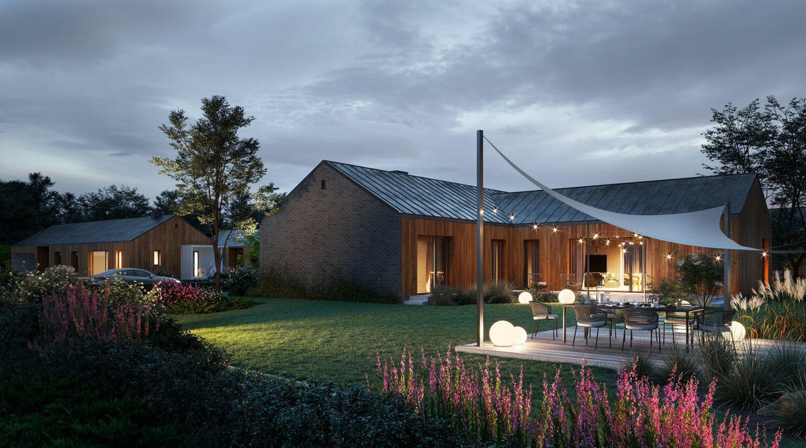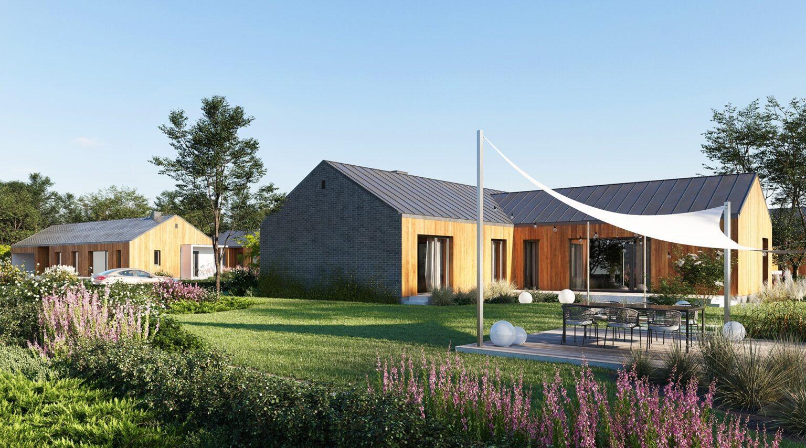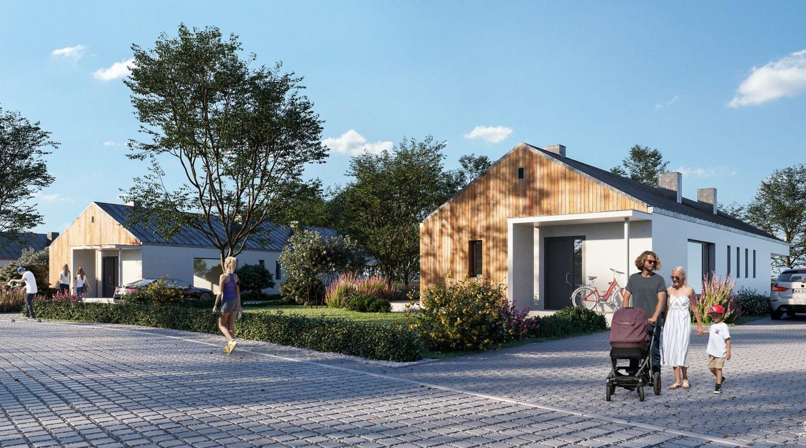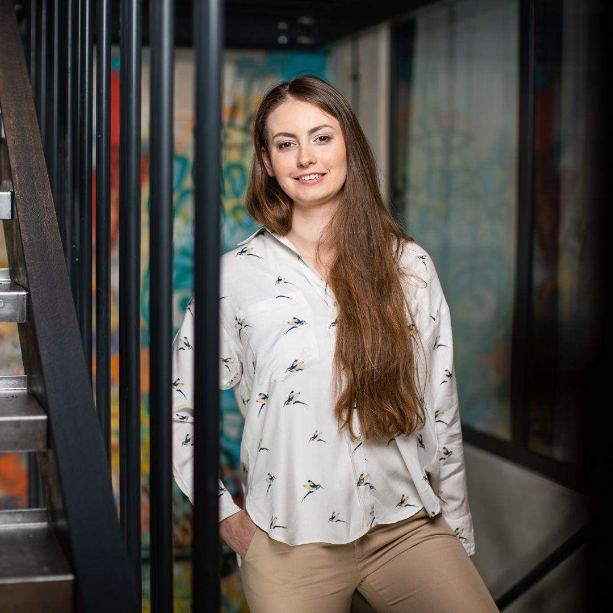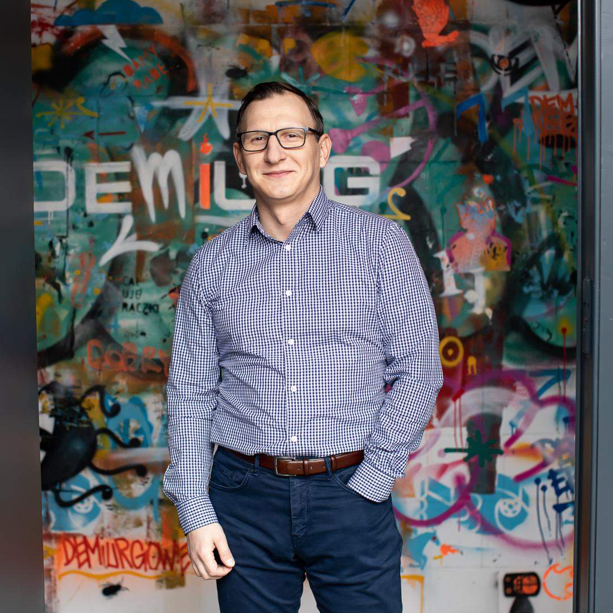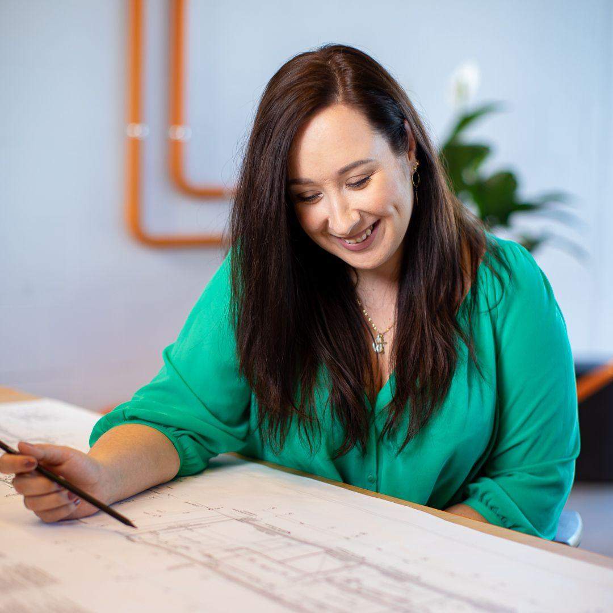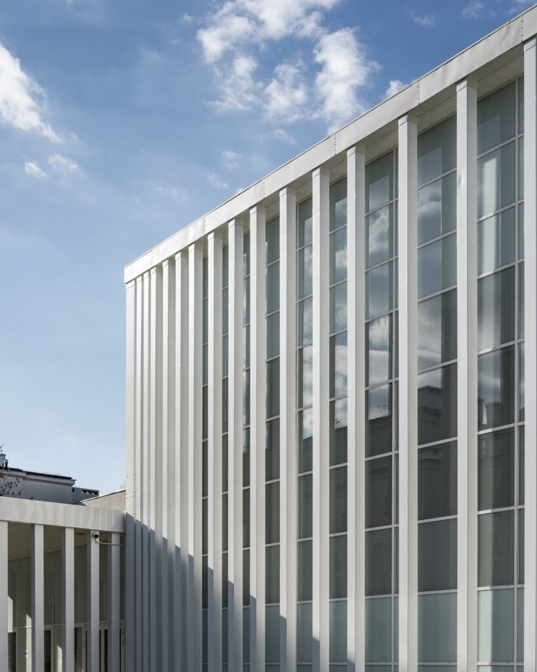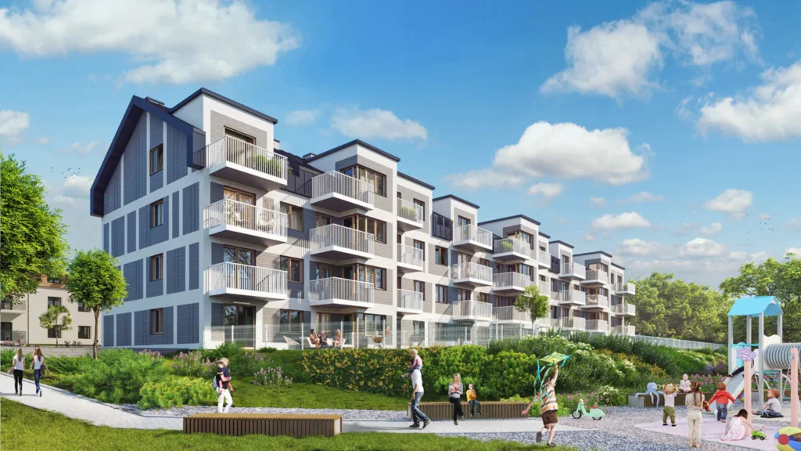Two types of houses were adopted, with a common feature being the natural facade material of wood and brick. They refer to the neighborhood and the area in which the facilities are located. Surrounded by nature, the houses fit perfectly into the rural landscape. Despite the regular shape of the plots, a slightly winding, undulating internal street has been introduced, which provides access to all the houses. With its form, it refers to the natural shape of the stream, which fits in with the overall intention. The types of houses differ from each other in body and slightly different functional layouts. The first one is based on an L-shaped plan, where we obtained the possibility of shielding the terrace. From every window, you can see the greenery surrounding the house. For a facility designed on an L-shaped plan, the space remained fully open. In addition to a terrace with a garden, each house has a carport with spaces for two cars. The space in the facilities was designed to combine practical family needs with functionality and the natural atmosphere of the countryside.
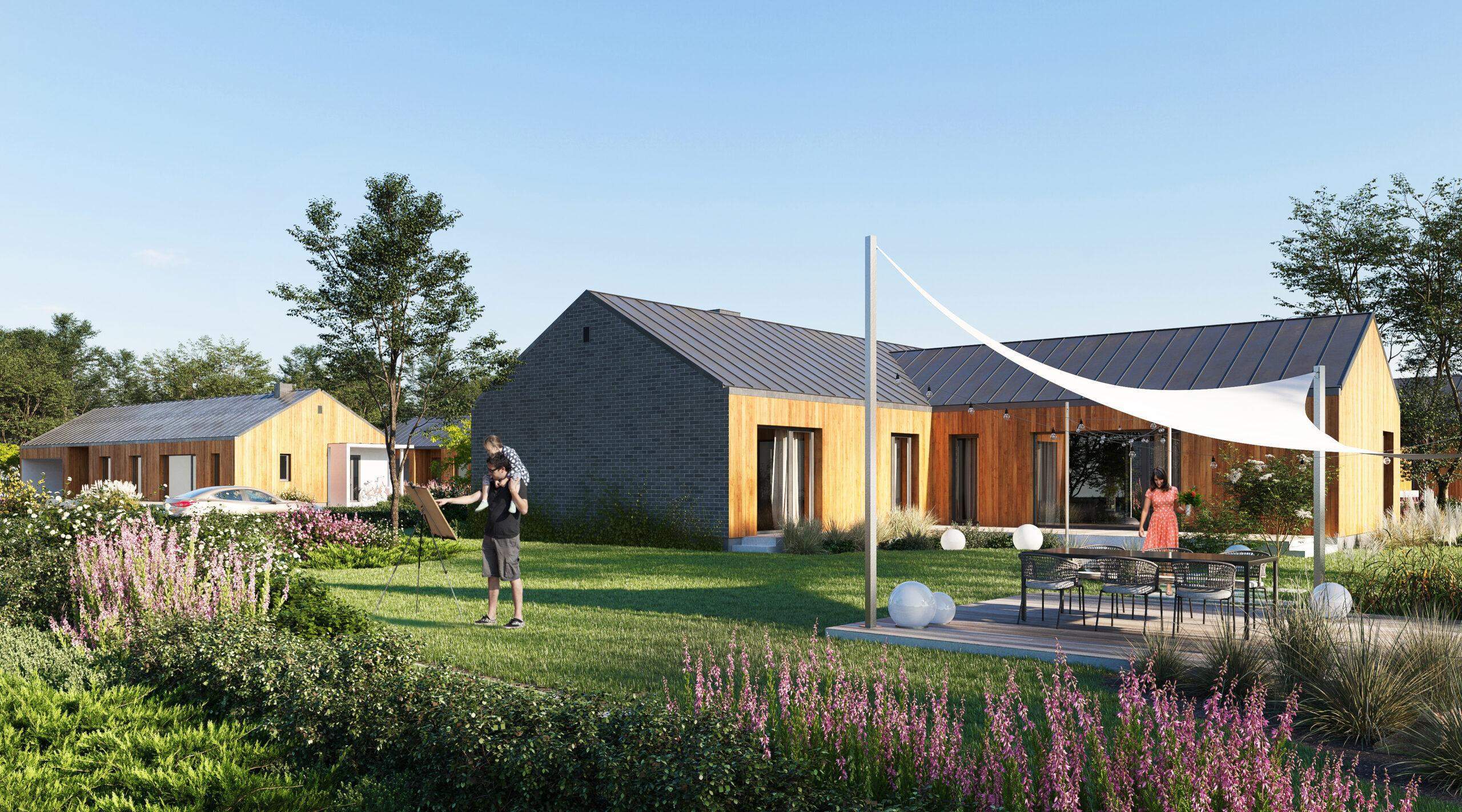
The whole intention is based on the concept of slow life. We wanted to feel the context and proximity to nature from the beginning. Calm, harmony, and respite – these are the main components that accompanied the team on the project. For a long time, there has been a trend of outflow of residents of large cities to suburban or rural areas. These are places where it is not difficult to find a refuge surrounded by nature and a moment of respite after a hard day at work. It is with this in mind that the Otusz Naturalnie investment was created.

The houses are built under the design & build & sell the concept, so future residents have the opportunity to fully personalize the interiors and the technical solutions used. At the request of users, we are able to install, among other things. Photovoltaic panels and use mechanical ventilation systems with heat recovery to fully minimize maintenance costs. The interior design created by us is based on a combination of traditional, natural materials with light, spaciousness, and a sense that every element, color, and texture has its rightful place. Here, the time slows down and fades away?
We wanted to create a housing development that would stand out for its form and concept. All around us we see houses that are copies of the next and subsequent developments, small metropolises are being built from them. We set our sights on something completely new – an estate surrounded by the countryside and nature, which combines at the same time features of modernity, coziness and idyllicity. In addition to beautiful architecture, each house will have a spacious garden that will bring us even closer to nature. Otusz Naturalnie this is a completely new quality. – Marlena Szlachetka, Project Manager
One of the main distinguishing features of the Otusz Estate is certainly that each of the houses is single-story. It thus becomes an accessible object for all users, without exception. The living room and kitchen are in an open layout. The living room has a visible wooden roof structure. The open functional layout of the house is also reflected in the landscaping of the entire estate, creating a common space without boundaries.
For more details, go to https://otusznaturalnie.pl/

