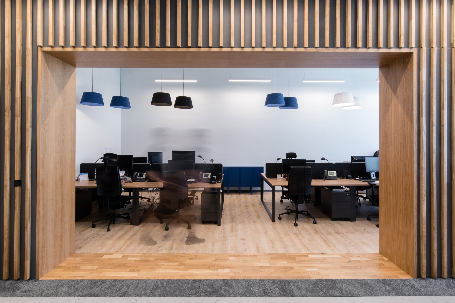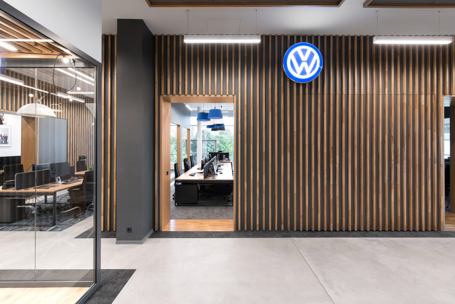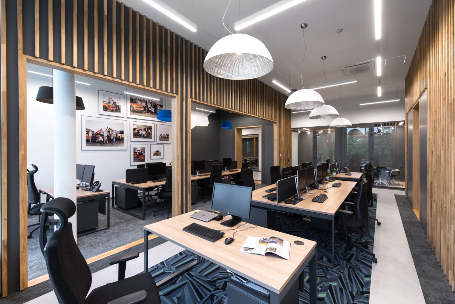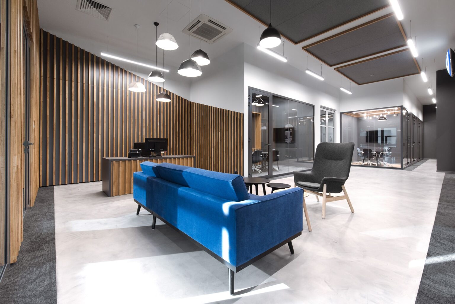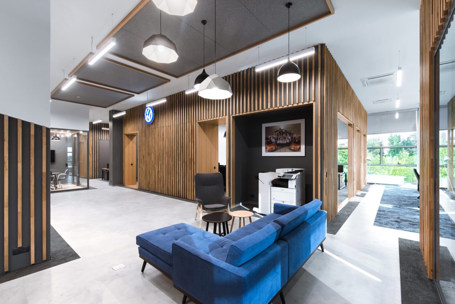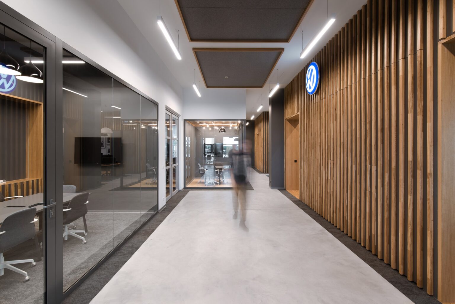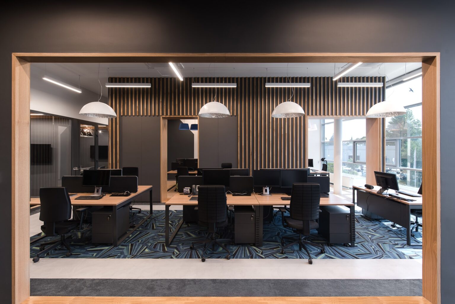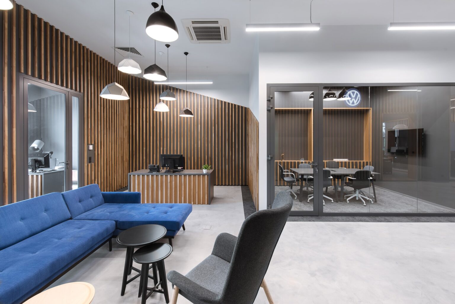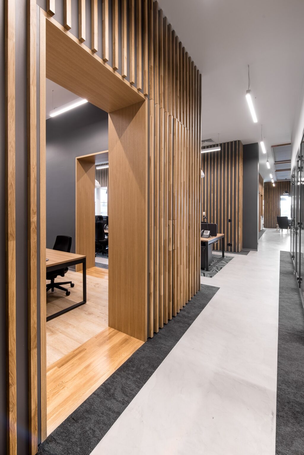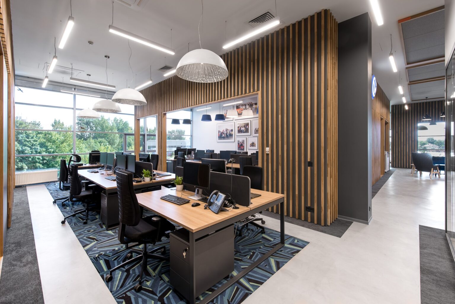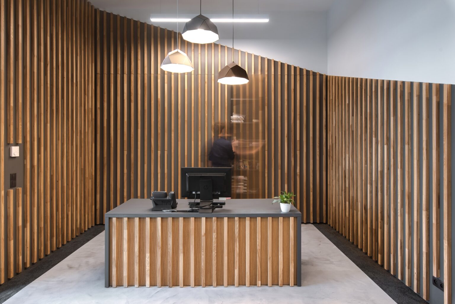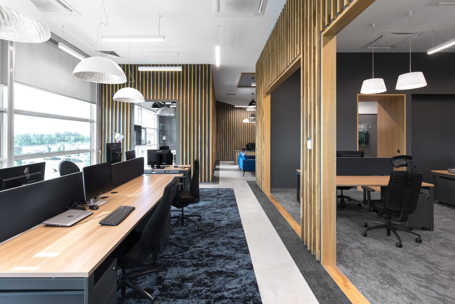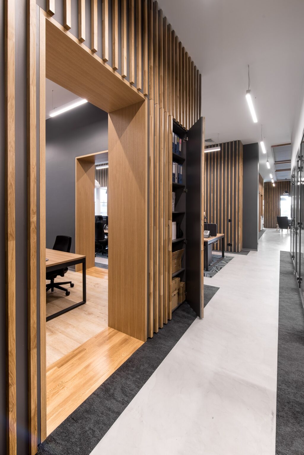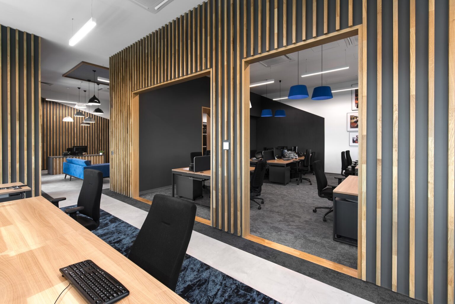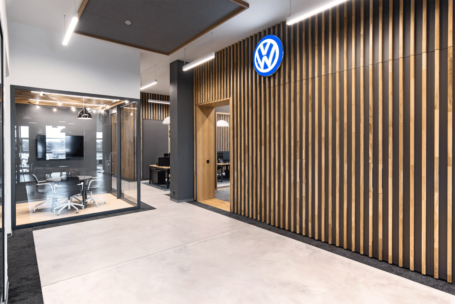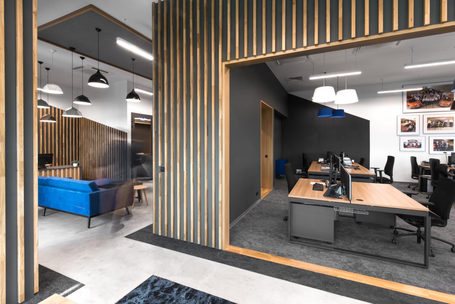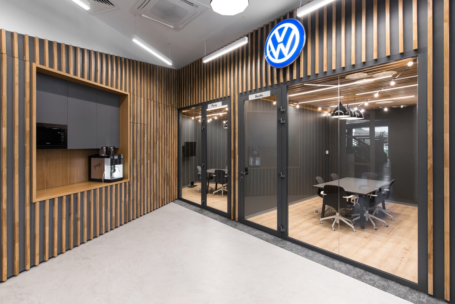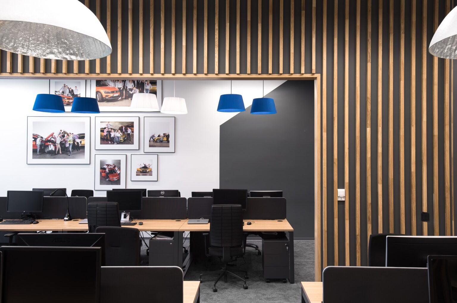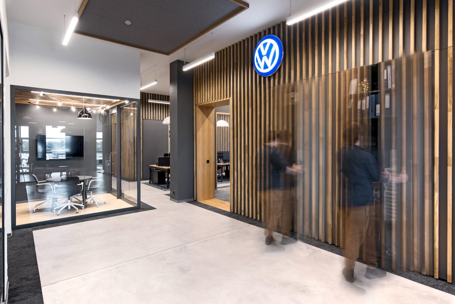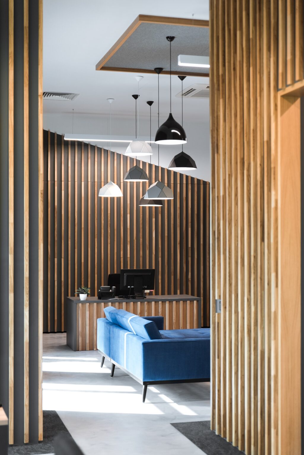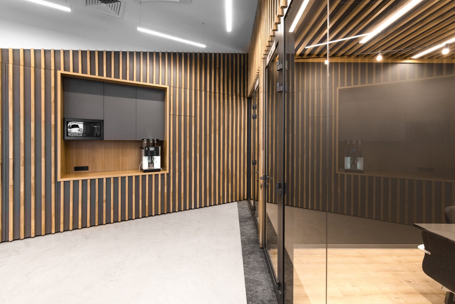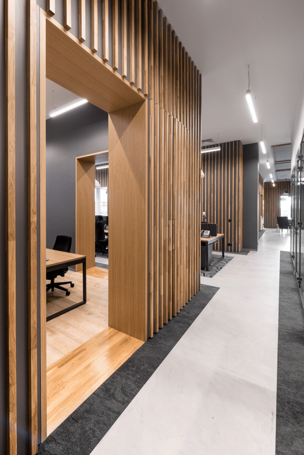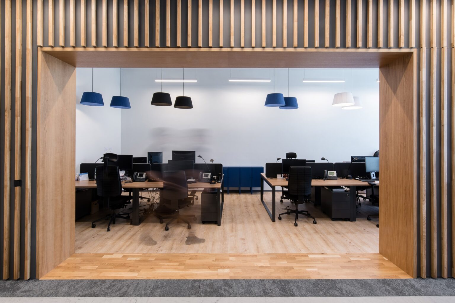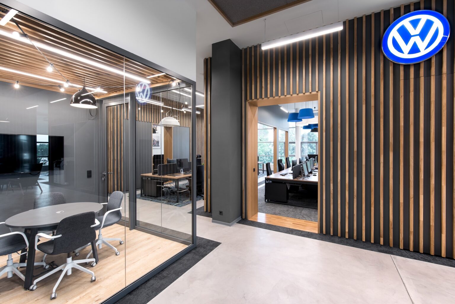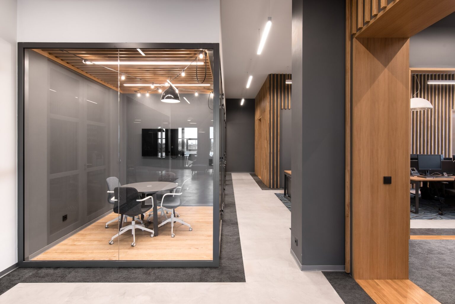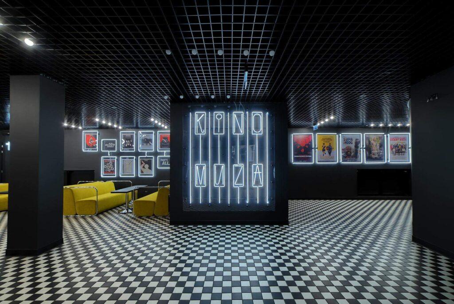Prior to the work, the existing space was completely demolished. They then proceeded to change the layout of the rooms and replace all the installations by replacing them with modern systems. New aluminum carpentry was inserted, and new suspended ceilings were put in place, which were adjusted to the new design of electrical, ventilation, and air conditioning systems.
The scope of work also included a very thorough execution of the mode:lina designers’ assumptions in terms of interior design and furnishings. The implementation included the delivery of office furniture and equipment for social spaces.
The challenges involved conducting the work during the normal operation of the office building. This required quite a bit of flexibility in terms of both external and internal logistics. Careful protection of adjacent rooms during the work due to dust and contamination was one of the investor’s additional requirements.

