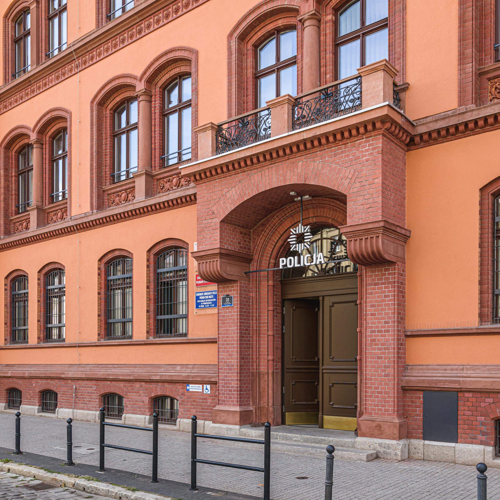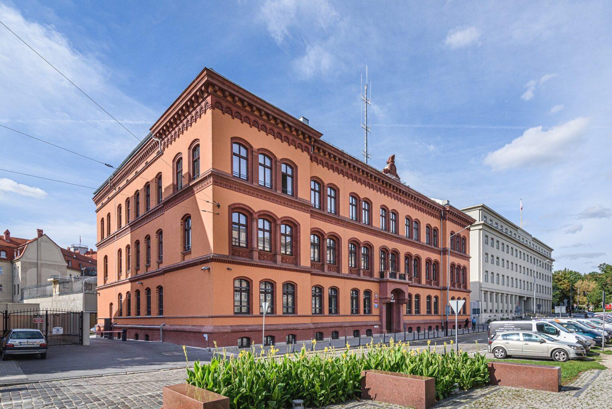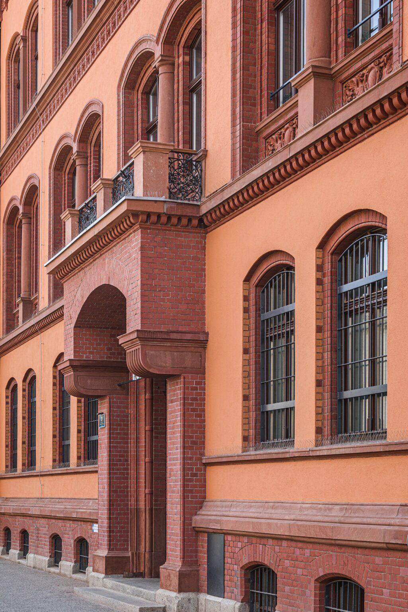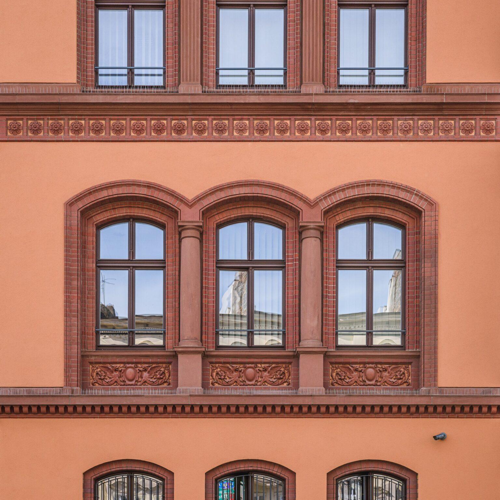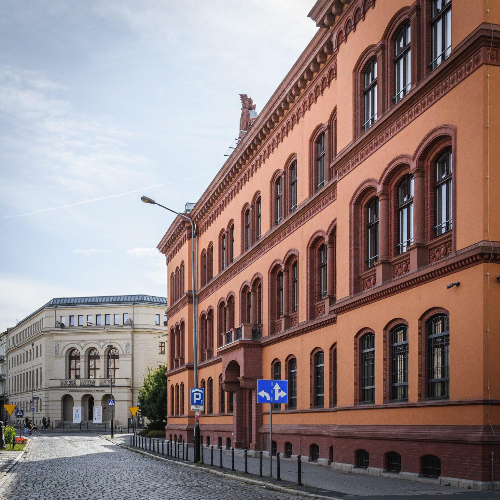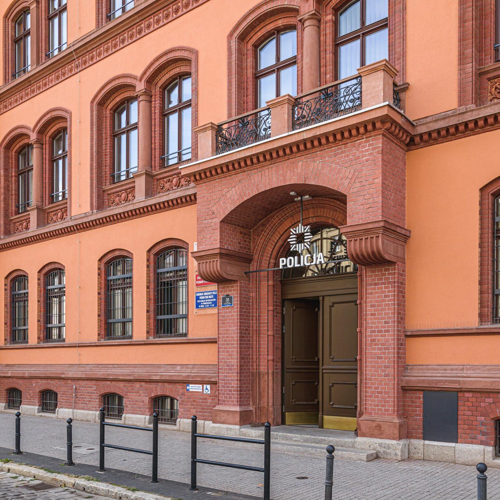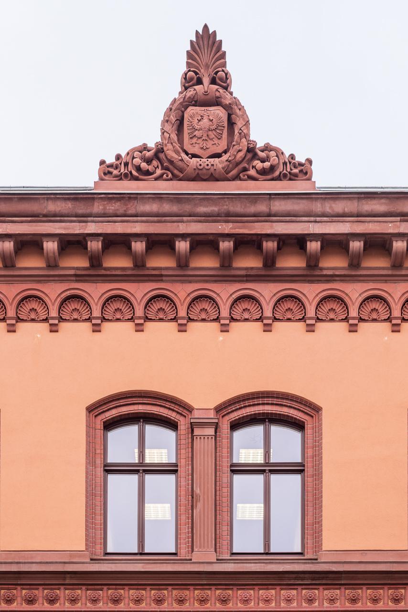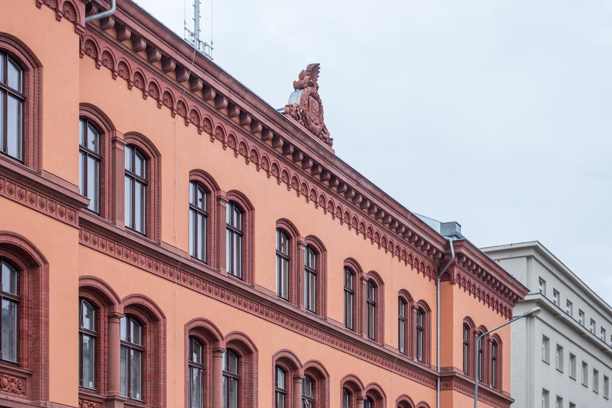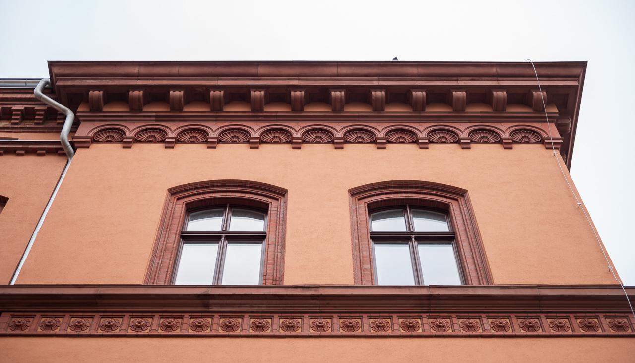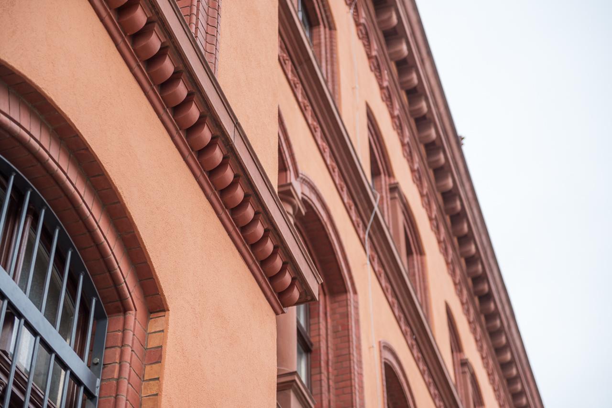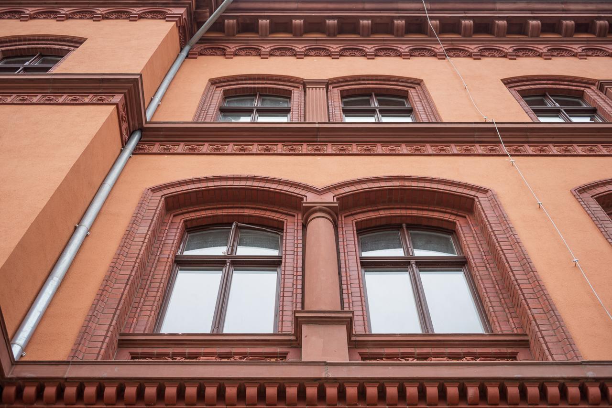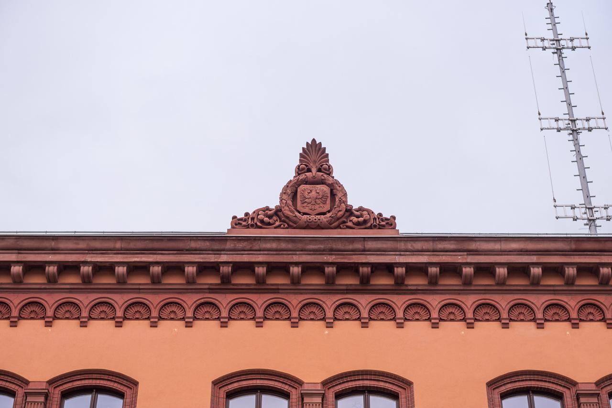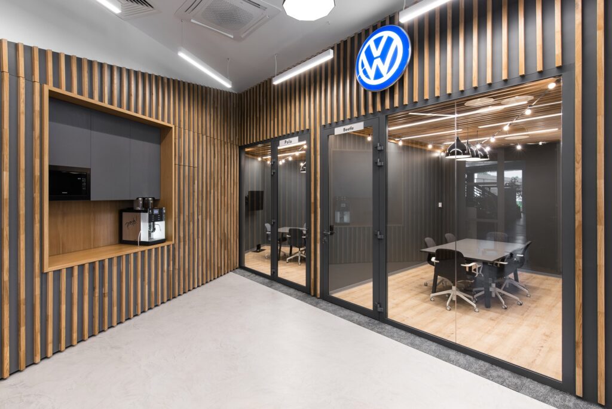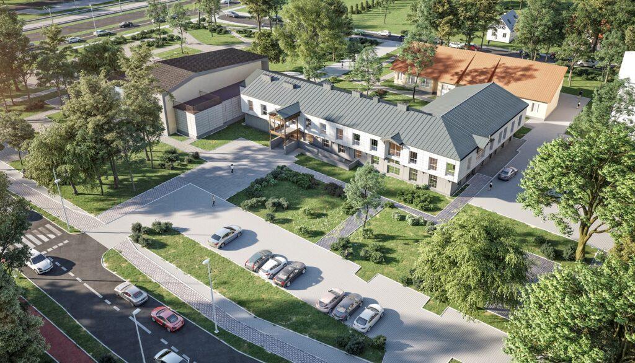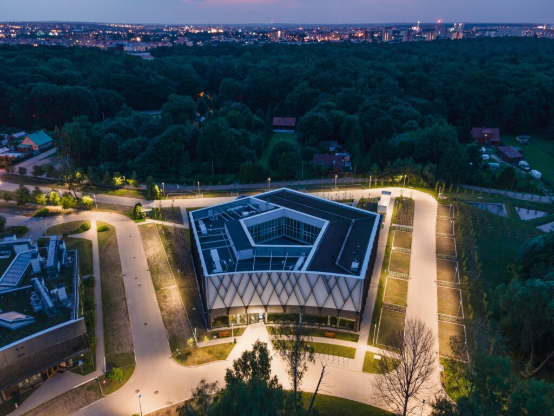The building has not been modernized for many years, and over time its facade with numerous decorative elements has been plastered over. The infrastructure did not meet the new stringent norms and standards for public buildings. Accordingly, we proposed new solutions to improve the functional capabilities of the building. Based on the project, it has undergone extensive renovation work. The ceilings and window woodwork were replaced, and a new layout of rooms was suggested, taking advantage of the possibility of adapting the attic, which was previously an attic, for usable purposes. The building’s facade has returned to its original brick appearance, and restored red sandstone stone details have brought the building back to its former glory. Respect for the finest historic details was a very important factor in guiding the designer and contractor in the course of the revitalization of the building. The key was to properly combine historical heritage with new standards of functionality.
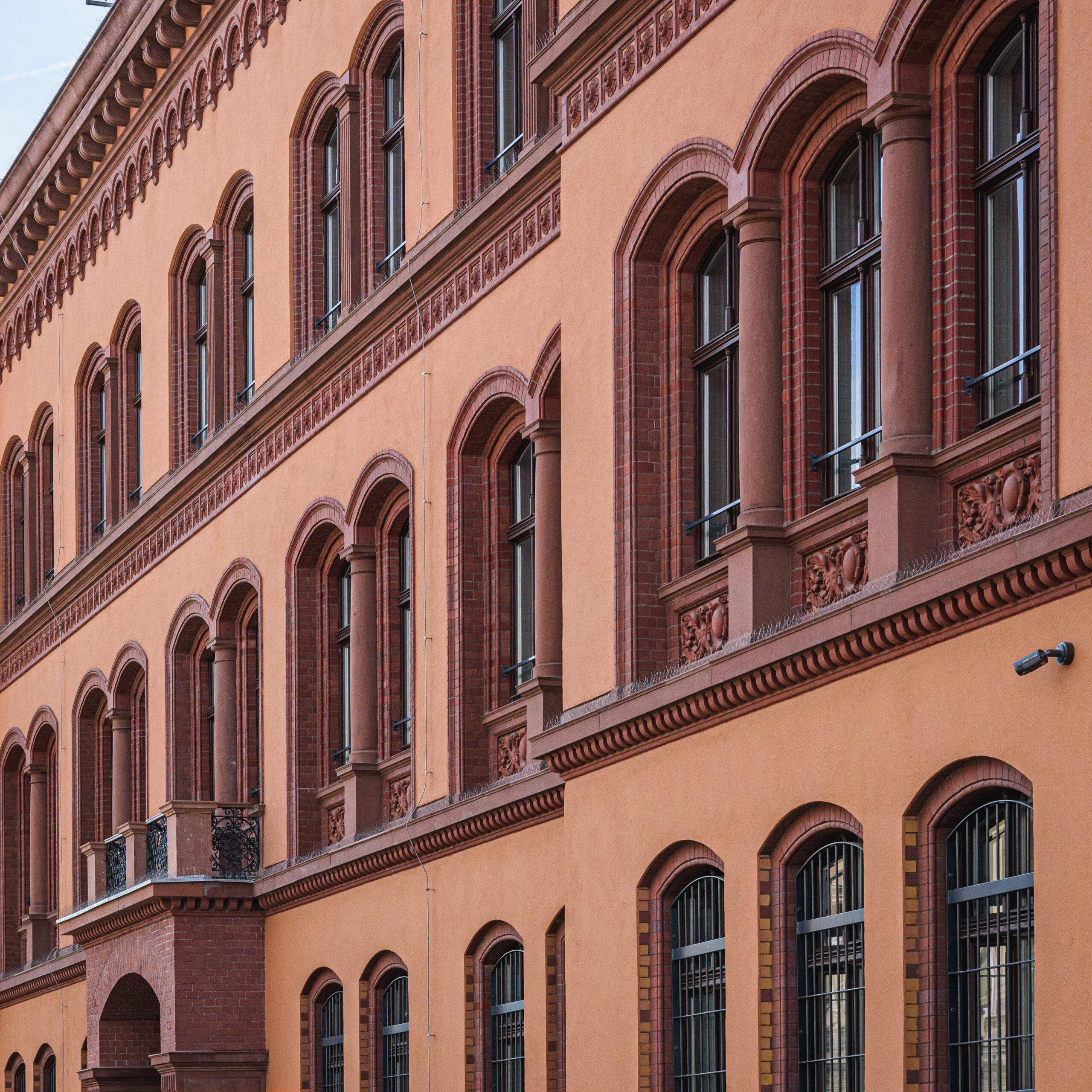
Our team of specialists spent more than 2 years carefully restoring the commissary’s stone and terracotta details. Returning the facade to its original appearance and restoring the historic stucco was a valuable experience for us, as well as a huge challenge. – Rafal Kotlarz, Project Manager
It was decided to add an external elevator serving all floors of the building, as well as to build an external briefing room in place of an unused walkway within the building’s inner courtyard. The project also includes the demolition of part of the unused garages in the western part of the plot and the construction of covered parking spaces for police cars.
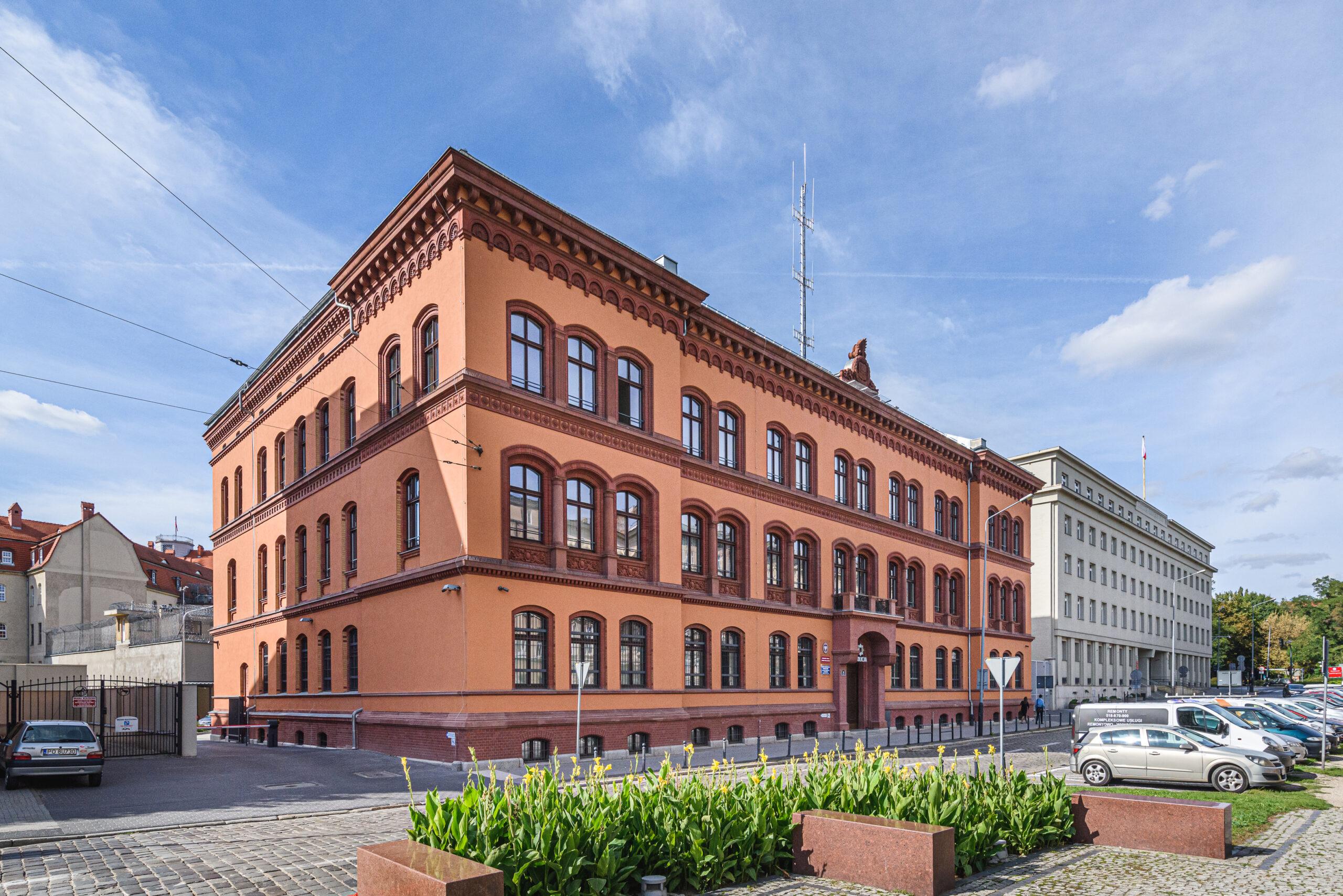
The commissary building has undergone extensive renovation supported by conservation studies. It was possible to restore all facade details and the original color scheme in burnt sienna. – Marlena Szlachetka, Chief Operating Officer

