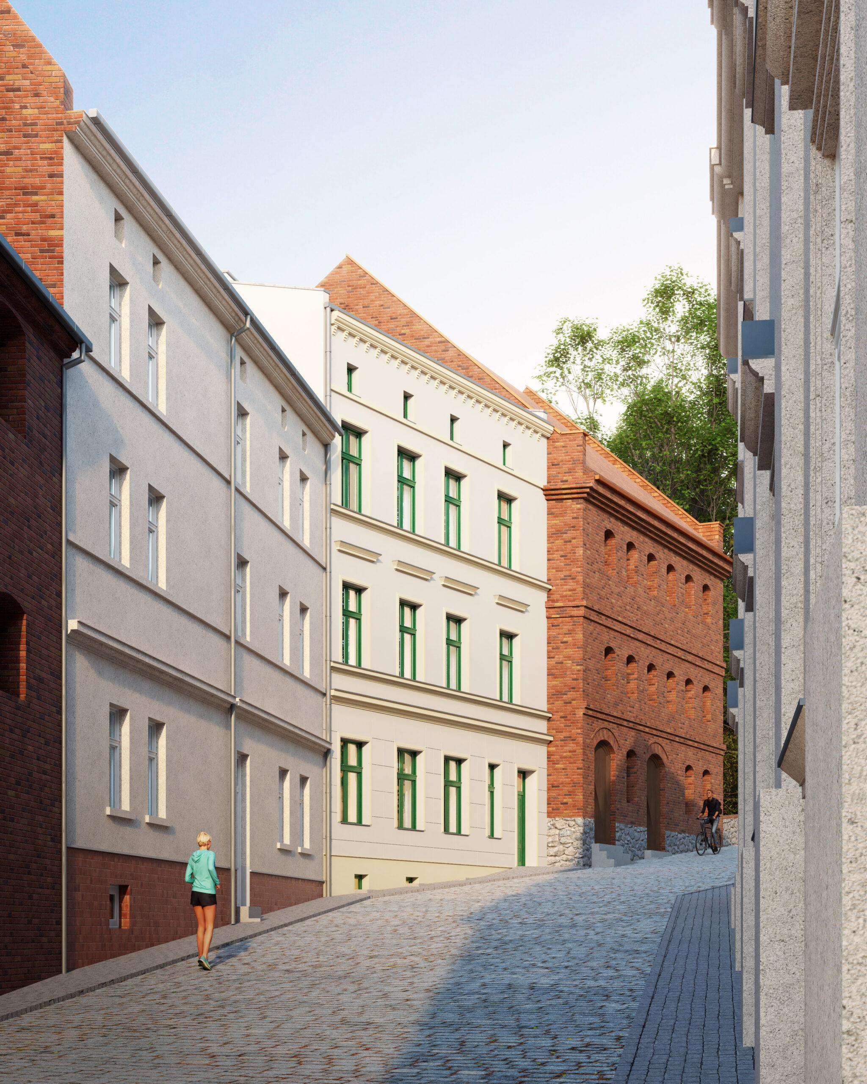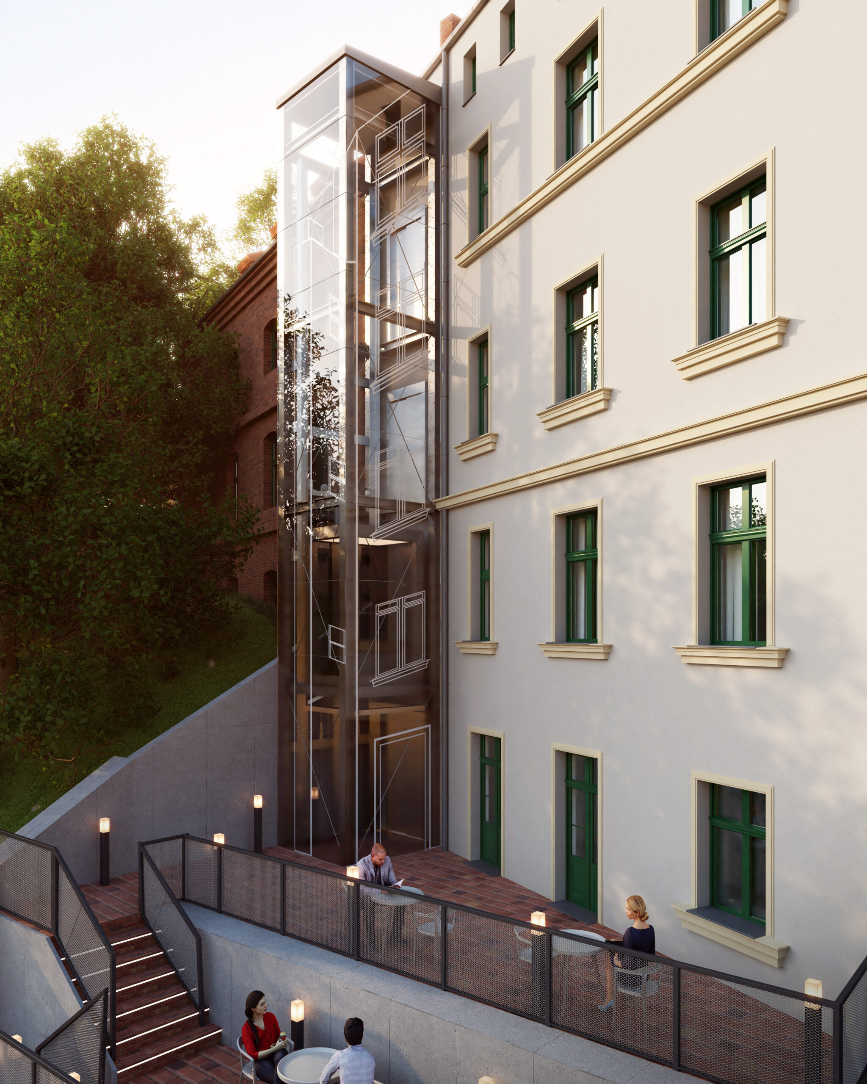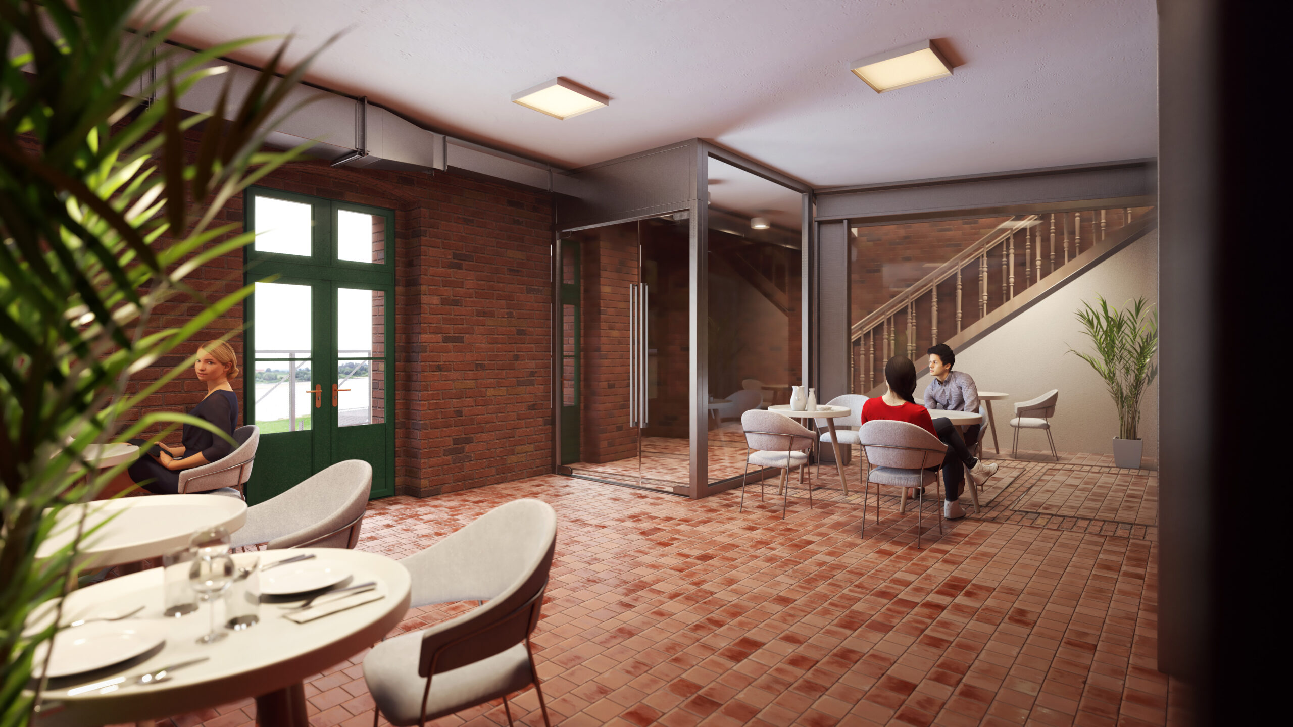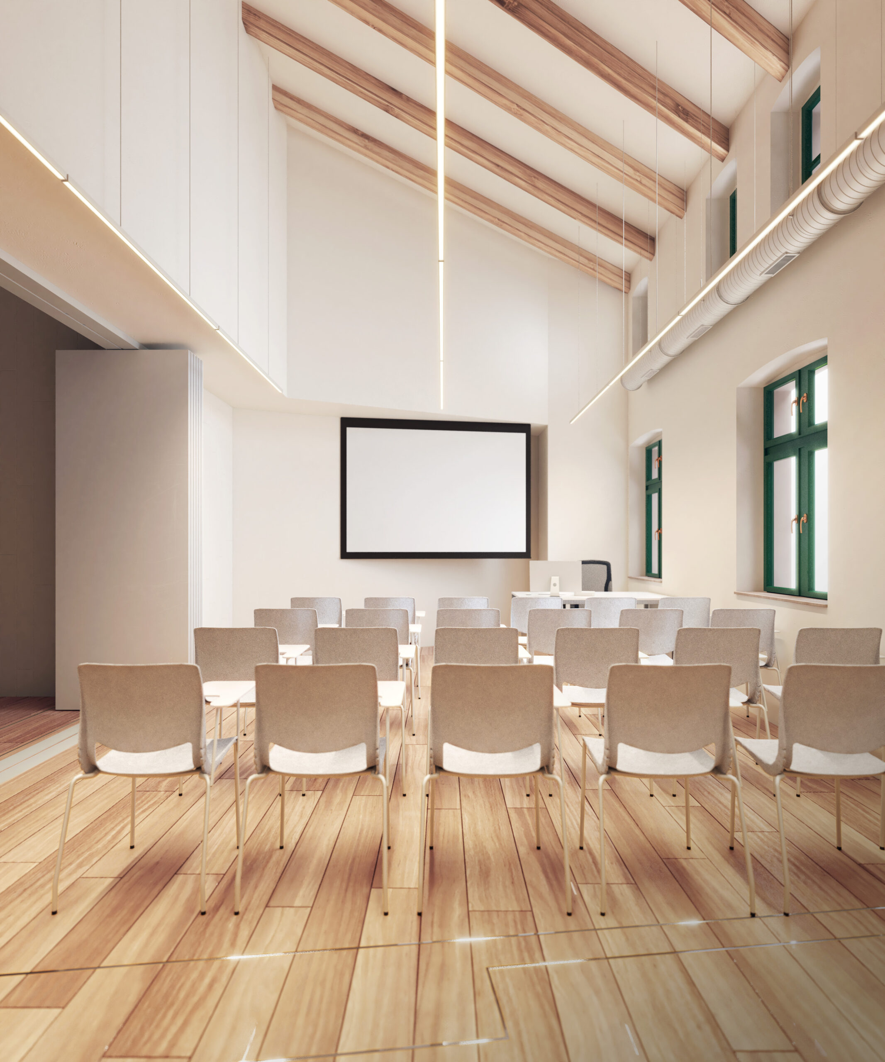The panorama of Grudziądz is best known for its medieval granary complex stretching along the Vistula River.
Twenty-six contiguous structures make up the Monument of History, established by the President of Poland in 2017. The distinctive brick facades with prominent buttresses are set on a slope surrounding the river, making them appear even taller and more majestic. Their history dates back to the beginning of the 14th century, when they were part of the city’s defense system, contributing to the defense walls of Grudziądz.
Due to the class of the monument, such buildings are rarely adapted to completely modern functions, and any architectural interference is usually minimized. However, the Grudziadz City Hall, looking for a place for its activities to support local entrepreneurs and social activists, decided to use one of these facilities for this very purpose. The youngest of the Granaries – because it was largely rebuilt in the early 19th century – went to the designers of DEMIURG Project S.A. of Poznan.

The building can be admired from the vantage point, which is located on the other side of the Vistula River. It is distinguished by its plastered facade and a large terrace overlooking the river. The architects’ work was preceded by a comprehensive conservation study by Dr. Anna Zaręba, confirming that the lowest floor of the building is part of the original 14th-century building. Old postcards and engravings also showed terraced descents and buildings leading from the building to the riverbank itself. The river port was once bustling with activity, and the granaries were the gateway for many of the goods coming into the city. The revitalization of the site was to restore this forgotten transportation route.
The biggest challenge in conducting a project for the reconstruction of historic buildings is the need to adapt it to current regulations and to reconcile the needs of the three parties – the investor, the conservator and the designer. The role of the conservator is extremely important – he does not allow the devastation of monuments and design for shortcuts. At the same time, the investor and designer are concerned with optimal use of space and convenience of the facility. Communication and mutual understanding are key in this process. Ultimately, the goal is a common one – to keep historic buildings in good working order and enjoy their beauty for as long as possible – Paulina Figura, Project Manager

Social Activity Center in the historic granary
A Center for Social Activity (CAS) will be established in the revitalized facility, enabling residents to increase their social activity, integrate various social circles, and directly involve residents in the process of social change. CAS activities will include a civic café, which will run, among other things. Social animation activities, supporting local leaders and community organizations, and organizing meetings, talks, and lectures on public participation and public safety. In addition, the CAS will provide training, workshops, and counseling for local NGOs and residents intending to establish social entities. An Economic Information Point will also be set up at the Social Activity Center, staffed by the Old Town Landlord, who will have a database of municipal premises for business and information on instruments to stimulate economic activity. In addition, a catering café run by a social economy entity will operate in the historic granary. People who are excluded from the labor market due to disability will be involved in operating the café. In addition to the delicious coffee and cakes offered to residents and tourists, the café will hold workshops and integration meetings for the local community, as well as exhibitions of artwork by people with disabilities.

Modern elements in contrast with historic fabric
On the side of the Vistula River, a two-story terrace has been designed, connected to the Vistula riverbanks, thanks to stairs winding down the escarpment. It will be used by a café located in the historic first floor, where the brick walls and cradle vaults will be uncovered and shown to visitors. Because the building requires significant structural reinforcement, all new elements were made in the form of internal steel frames and columns, visibly contrasting with the historic fabric. The principle was adhered to that the original elements of the object should be used and shown to the maximum, but distinguished from modern interventions. Above the café, conference, and training rooms are planned inside, which will also be able to showcase the works of local amateurs and artists. Office space will be made available to organizations working with the city, and will also be used for initiatives bringing together local entrepreneurs. The first floor, which provides a direct link between the building and the Old Town and the Main Square, was used to create an Economic Information Point. All the functions described could not work effectively in the previous layout – narrow living quarters. Thus, it was assumed that all internal divisions above the first floor would be eliminated and a new structural layout would be created, relieving as much as possible of the pressure on the historic vaults, while allowing for more flexible room arrangements. However, the vestige of the previous wall layout will be reflected with metal lines routed in the wooden floor. Part of the top floor was also raised by the height of the unused attic, creating a tall and lighted conference room. A new wooden roof truss can be seen on its ceiling, as the original one was in very poor condition and unfit for further use.
The biggest changes, however, await the outside of the building. The elevation on the side of the street. Spichrzowa will be completely restored based on conservation and architectural studies. Original stucco and rustication will be restored on the walls. All wooden windows will be made to mimic the only original woodwork that remains. They will also be given the original color of bottle-green, which will stand out visibly against the light-colored plaster.

Facility available to all – without exception
On the rear elevation, visible from the Vistula River, the interference of DEMIURG Project S.A. architects will be most visible. Maintaining full accessibility for people of all ages and abilities was a priority for the developer. The entire function of the facility is to promote the integration of residents. Therefore, it could not afford to exclude any group – in place of the current protruding annex, a glass panoramic elevator will be built. Due to the small size of the facility, it was decided to exhibit it outdoors and, in the process, take advantage of the site’s potential. The modern steel structure will be encased in glass, and a perspective drawing of the previous section of the development will be placed on it. In this way, from one marked spot on the terrace, it will be possible to see the original proportions of the building, and the trace of history will be fixed on modern architecture. The rest of the facade will be restored based on conservation studies, enhancing the contrast of materials.
Such an ambitious project would not have been possible without close cooperation with the Office of the Provincial Historic Preservation Officer and the Investor – the Grudziadz City Hall. Thanks to the mobilization of designers and conservators, it was possible to plan the revaluation of the object, skillfully combining elements that have been restored, reconstructed on the basis of research, and modern ones that give new functionality and adapt to modern requirements –Inga Rolek, Architect

Project metrics
DEMIURG project team
Project manager: Paulina Figura
Architecture: Krzysztof Nikisch, Inga Rolek, Dominika Szymanowska, Wiktor Smogór
Design: Hubert Maciejewski, Marta Jaracz-Plucińska, Monika Kamińska, Rafał Sól
Investor: Municipal Office in Grudziądz
Location: Grudziądz
Function: public utility
Area: 6040 m2

