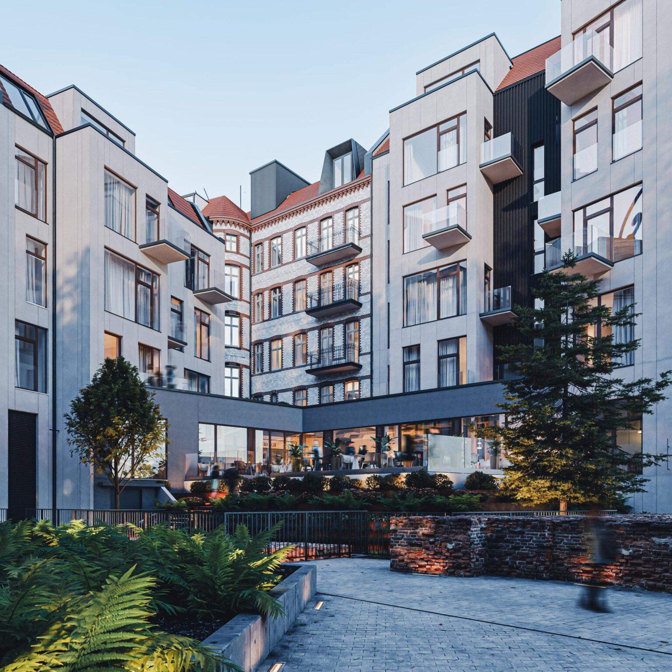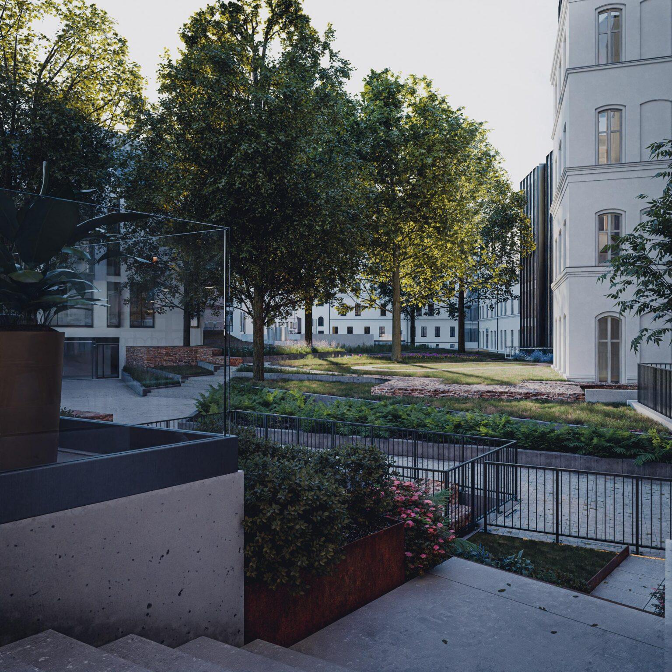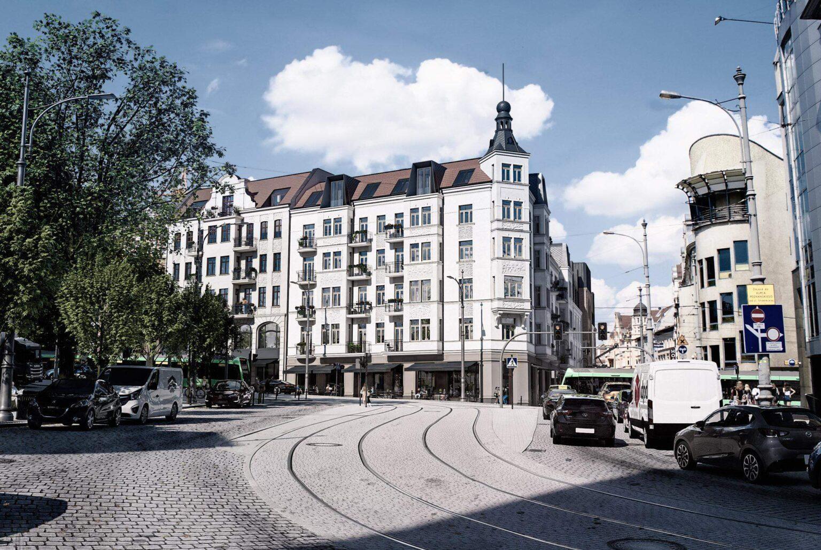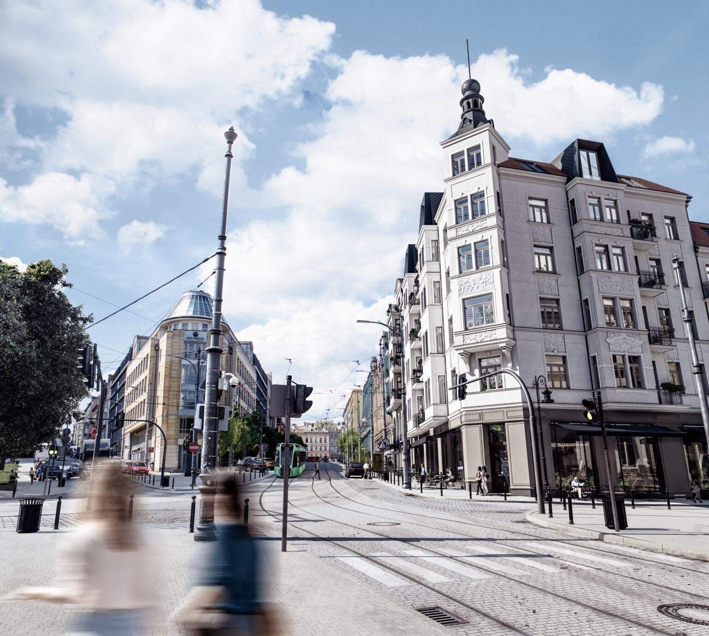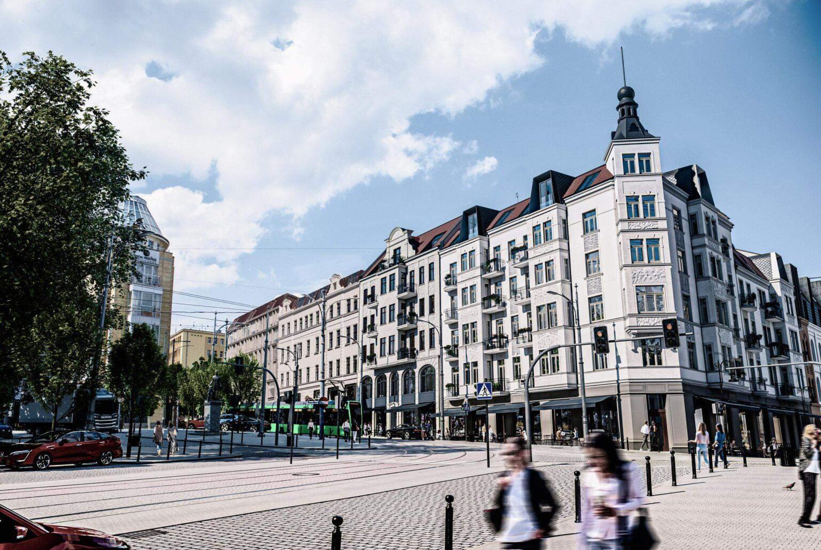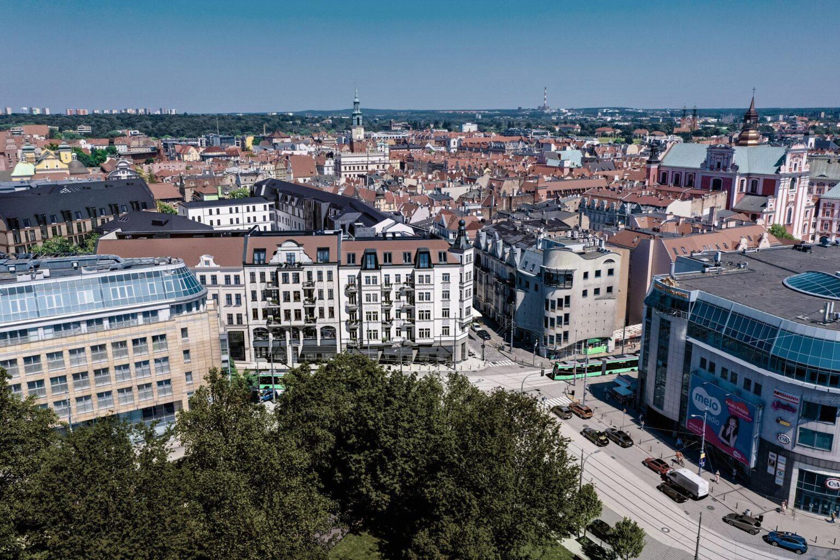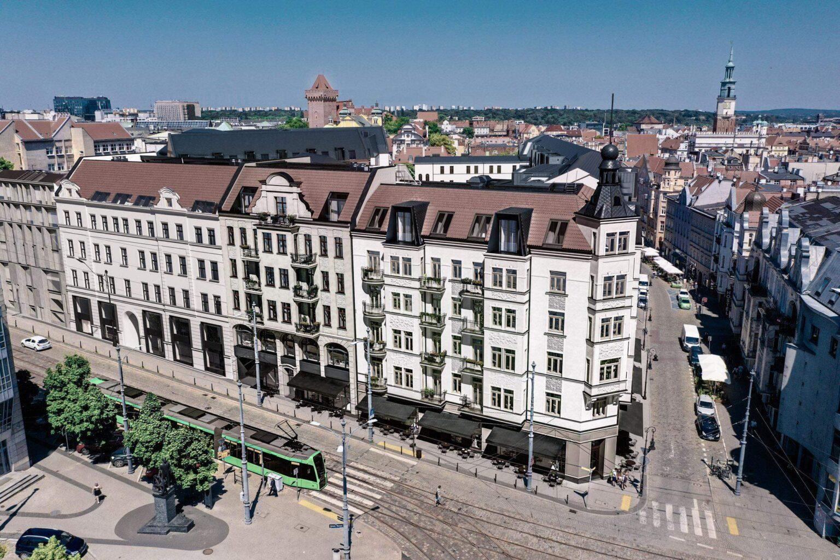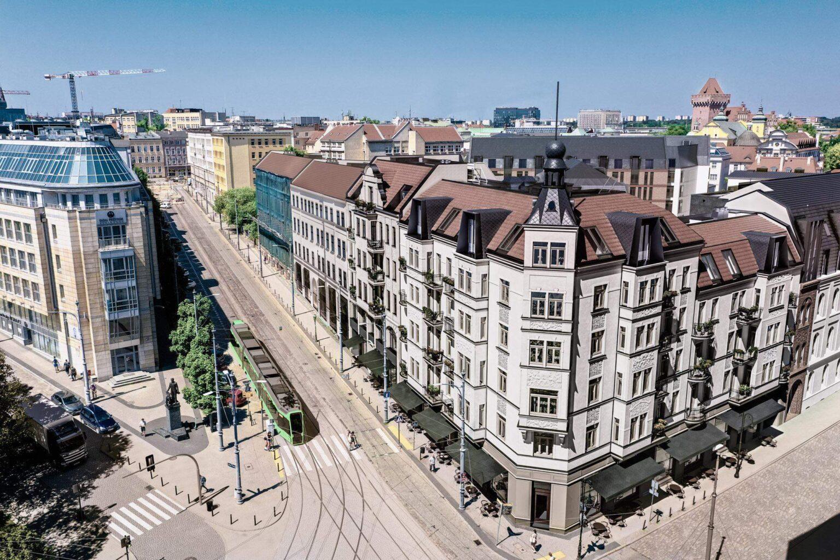The confluence of Podgórna and Szkolna streets is one of the most popular places in Poznan. From here we will reach the central points of the city such as the Old Market, Liberty Square, or St. Półwiejska. For a long time, Podgórna Street has not welcomed people by its appearance to be there, but this is about to change.
A damaged tenement house on St. 11 Podgórna St. and 13 Podgórna St. is to undergo extensive redevelopment, and a luxury Vienna Tenement will be built in their place.

The investor, DS New Venture, is from Poznań, so it is strongly interested in breathing the spirit back into a neglected part of the city. The renovated building is expected to include residential units, as well as several food and beverage establishments, which will be located on the first floor of the building. The restaurant section is to be a food hall, with several eateries in one place, featuring cuisines from around the world. As you enter the restaurant, you will also be able to enjoy the garden that will be created in the courtyard of the townhouse. The entire space will be open to the residents of both the townhouse and all of Poznan. The place is expected to be bustling with activity, and the restaurant section will face the street, encouraging people to visit this particular part of Poznań. Above, there will be a residential area carefully designed and finished with attention to every detail.

We are very happy to do something for the City of Poznań and for us – its residents. Redevelopment of the tenement in the city center is a big challenge, but we are convinced that it will be worth it. We would like the place to be vibrant and the neighborhood itself to regain its former splendor. – Waldemar Sikorski, Board Member of DS New Venture

The general contractor for the reconstruction will be the Poznan-based company DEMIURG. It is a design and construction company that mainly deals with reconstructions of a complex engineering nature. DEMIURG is currently carrying out several key investments for the City of Poznań – the redevelopment of the Arsenal City Gallery and the reconstruction of a historic tenement house on St. Wieniawskiego 21/23 for the Institute of Bioorganic Chemistry of the Polish Academy of Sciences – both under the design and build formula. This will be an extremely difficult and complicated implementation due to the fact that the building is already heavily damaged. The demolition work alone will take almost a year.
As reported by Rafał Kotlarz, Contract Manager:
An extremely difficult challenge lies ahead for DEMIURG. We will build a brand new space based on the historic facade. To this end, we will support the entire front wall on a specially designed steel structure. Both the Investor and us are very keen to preserve the original form of the historic facade of the building.
DEMIURG compares the complexity of the implementation to the redevelopment of Concordia Design on Wrocław’s Słodowa Island.
In the implementation of the redevelopment of the tenement house at St. Podgórna Street, we will definitely use our experience from Concordia Design on Wrocław’s Słodowa Island. Here we left practically only the exterior walls – the entire interior structure was subject to demolition work and was actually built from scratch. It was a great challenge for the DEMIURG team, but executed with the utmost care – the building, designed by the world-renowned MVRDV office and realized by Poznan-based DEMIURG, received the international Building of the Year 2020 award organized by the prestigious architecture platform Archdaily.
They write about us:
1. WhiteMAD
2. Gazeta Wyborcza

