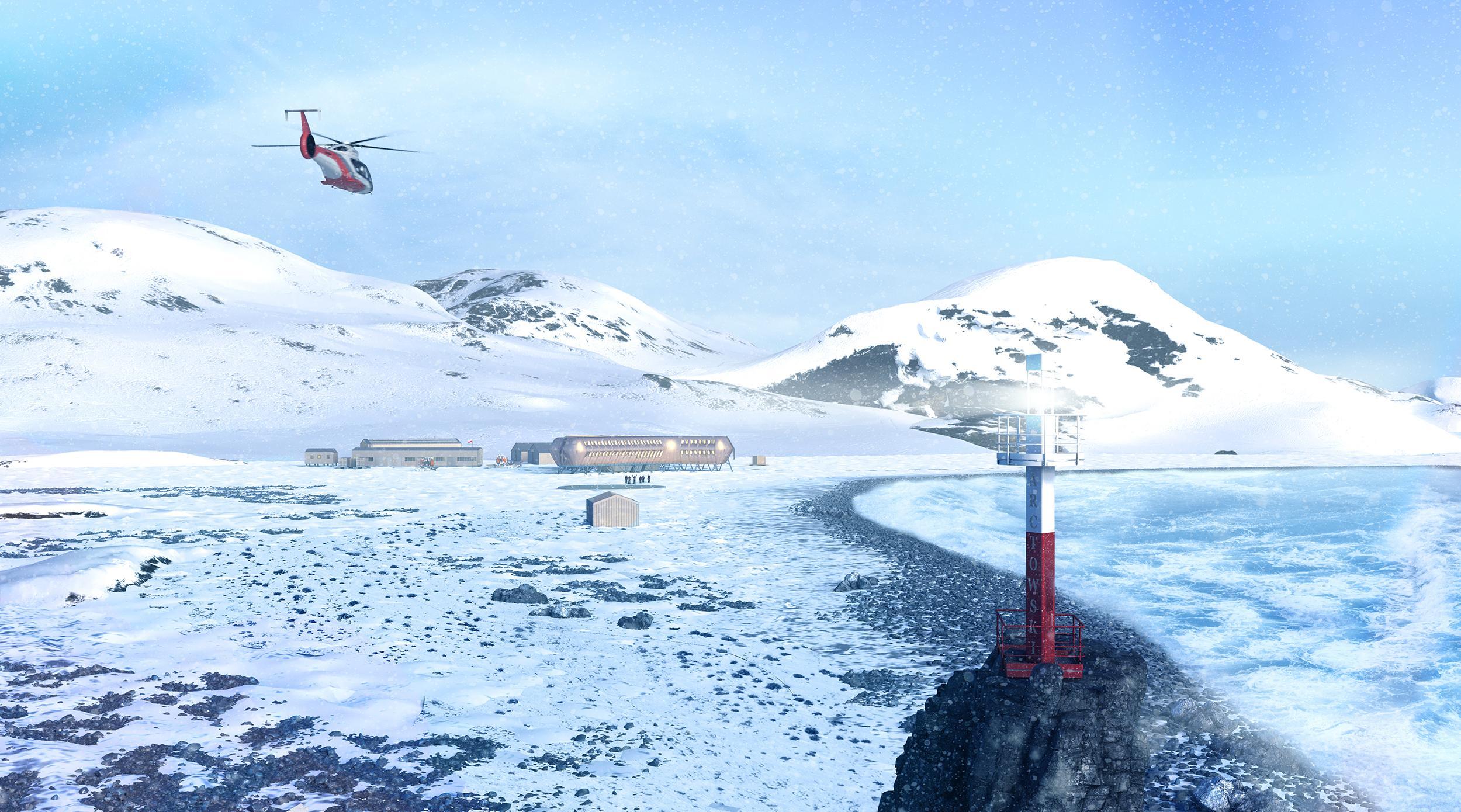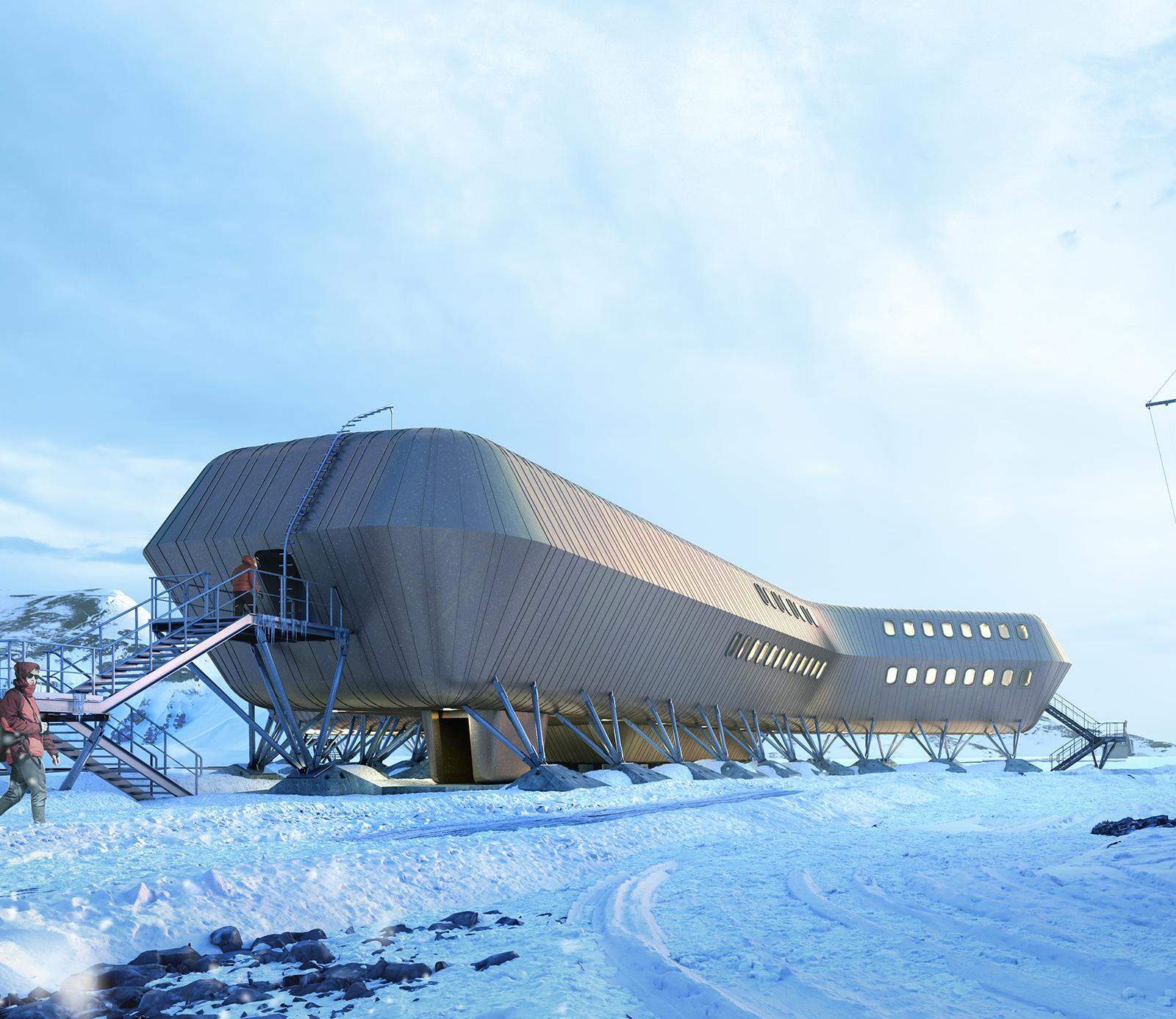A key stage in the implementation of the new Polish Antarctic Station in the name of the H. Arctowski project has begun. It is located on King George Island in the South Shetland Archipelago.
The station is the main building, but it also includes a lighthouse and more than a dozen halls and infrastructure facilities that allow it to operate year-round. The conceptual design of the Station’s residential building was developed by Kurylowicz & Associates, which, as lead designer, is overseeing compliance with the overall guidelines. A consortium of Poznan-based companies DEMIURG and home OF houses are responsible for the full detailed design of the residential building, the concept and detailed design of the new accompanying buildings, and the modernization of the existing garage, storage and technical facilities. The first structural elements of the new building and the halls, which will serve as facilities for further construction, are expected to be shipped by ship later this year. The initiator of the project and investor is the Institute of Biochemistry and Biophysics (IBB) of the Polish Academy of Sciences, which manages the current facility. The new Antarctic Station is scheduled for commissioning in late 2023/2024.
The H. Arctowski Antarctic Station has been operating since 1977. It is the only Polish research facility in this part of the world and operates continuously on a year-round basis. It conducts research in the fields of zoology, botany, microbiology, ecology, oceanography, hydrology, geology, geomorphology, glaciology, and meteorology, among others. The database is used by scientists from Polish and foreign scientific units. In recent years it has been more than 80 people from 36 institutions. More than 40 years ago, the Station’s main building was located a dozen meters from the seashore, but encroaching inland water has meant that it is now only a meter from the shoreline of Admiralty Bay, which threatens to flood it. The harsh weather conditions have also left it heavily depleted over the decades. The project for the new Station has received funding from the Ministry of Science and Higher Education in the amount of 88 million zlotys for the construction of a new main building and the modernization of all the infrastructure and buildings that contribute to the base.
Wind, salt, and ice
The Kurylowicz & Associates studio gave the main building a futuristic, aerodynamic shape in its concept, the result of an in-depth analysis of the behavior of the mass under the influence of the wind, which blows at hurricane speed on the island. The consortium of DEMIURG and home OF houses faced the daunting task of designing the new buildings and upgrading the existing ones in such a way as to ensure the integrity of the overall project. He is currently developing a full-scale detailed design of the base’s main building and designing all the associated buildings. The expansion includes a lighthouse, a garage for marine equipment, a garage hall, an industrial gas building, a sewage treatment plant, a pump station building, and helipads. The consortium is also responsible for the design of upgrades to the storage halls, the aggregate hall building, the radio building, the meteo building, the fuel depository and the fuel distribution station, upgrades to the water supply and sewage systems, and the fire alarm and suppression system. The scope of work also includes a site development project with the location of the various facilities, the routing of networks and roads.

One of the main ideas guiding the designers for this project is modularity, reproducibility, and possible simplicity of the proposed solutions, allowing for efficient transportation and implementation. Another condition to be met is to ensure the trouble-free operation of the buildings while minimizing the necessary maintenance work in the future. The choice of materials and technical solutions must ensure durability under the harsh climatic conditions of the site.
Contrary to appearances, it is not low temperatures that are the main challenge, but strong winds and corrosive conditions. The area where the base is located has a maritime climate. Although temperatures below -30°C have been recorded, they mostly range from -20 to +12°C throughout the year. The challenge comes from strong winds blowing for most of the year, with high variability in direction and speeds reaching up to 60 m/s in gusts. The need to resist the force of the wind influenced the way the body of the main building was shaped. It also has a decisive influence on the size of the designed foundations, which must ensure that the designed structures are securely attached to the ground. Hurricane winds carrying sand and ice particles cause severe “grinding” of all surfaces. This phenomenon, combined with the aggressive atmosphere resulting from the coastal location, leads to accelerated corrosion of building materials. For this reason, it is necessary to use materials with high resistance, use special protective measures. As an example, the exterior cladding of the main building is provided from an extremely corrosion-resistant aluminum-copper alloy. On the other hand, the cladding of the accompanying, less representative facilities was designed with steel sheets, but protected with an abrasion-resistant and highly corrosive coating. Logistics are also important in the project. The prefabrication process plays a key role here. Components to be built on-site must be manufactured, packaged, and transported by sea to Antarctica. There is no unloading wharf at the site, so the components from the ship are transported by amphibious vehicle. Designers must take these limitations into account, adjusting the weight and dimensions when breaking down the structure into individual components for the available means of transportation. At the same time, for facilities such as wastewater treatment plants or power generators, it is envisaged that they will be built-in containers that allow the prefabrication of entire modules, their easy transport, and quick replacement if necessary.
In addition to the climatic conditions, our design and construction team had to take into account the environmental conditions arising from the Madrid Protocol, which defines the conditions for all activities in Antarctica. According to him, the protection of the environment, including wildlife, scientific and aesthetic values, is central to the planning of this project. When selecting materials and technologies, we must take into account their potential adverse environmental impact. In practice, this means, for example, minimizing the use of loose sheets of foil, mineral wool or Styrofoam that could be carried away by the wind, using dust-free methods of cleaning existing structural elements, using appropriate technological solutions, if only in the area of wastewater treatment, preventing biologically active substances and materials from entering the environment. – says Hubert Maciejewski,Antarctic Station project manager iand chief designer at DEMIURG Project S.A..
Conditions for sustainable development
Solutions in line with sustainability policies are also an important aspect of the project. One of the measures in this regard is upgrading the station’s energy system to reduce energy consumption. The functional layout and designed installation solutions will allow parts of the newly designed building to be taken out of service for the winter and thus reduce energy demand. The energy system will use a much larger area of photovoltaic panels in addition to using high-efficiency generators. The surplus energy produced during periods of lower demand will be stored in energy banks. A modern wastewater treatment plant is also being designed.
The Antarctic station is an unprecedented challenge for the DEMIURG team. Both in terms of design and construction. For the project, we formed a consortium of DEMIURG and home OF houses to combine our experiences and create a team ready to meet the challenge. The lack of standard regulations defining algorithms, determining at least climate loads, forces us to take a very pragmatic, engineering approach. So we use archived meteo measurements, available research, and conduct computer simulations. Now, at the detailed design stage, everything must be planned with the utmost precision, as there will be no room for any improvisation when assembling in Antarctica. – Hubert Maciejewski, project manager of the Antarctic Station Project and chief designer of DEMIURG Project S.A.

Project metrics
Name: the Polish Antarctic Station named after Henryk Arctowski
Location: King George Island, South Shetland Islands, Antarctica
Investor: Institute of Biochemistry and Biophysics of the Polish Academy of Sciences
Full-service executive design: DEMIURG and Home of Houses
General designer, architectural concept: Kurylowicz & Associates
Multi-discipline concept: Kurylowicz & Associates and Buro Happold
Investor supervision: Project Management sp. z o.o.
Contractor: Dekpol Construction, Betpref
Visualizations: Honk studio | DEMIURG

