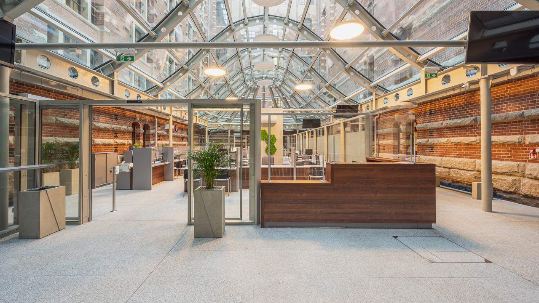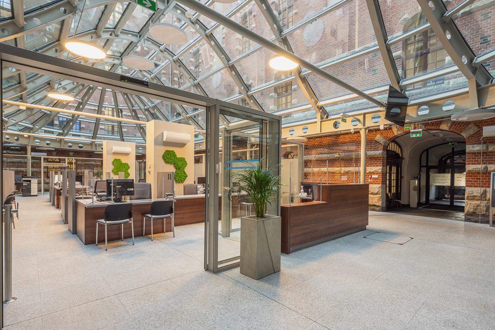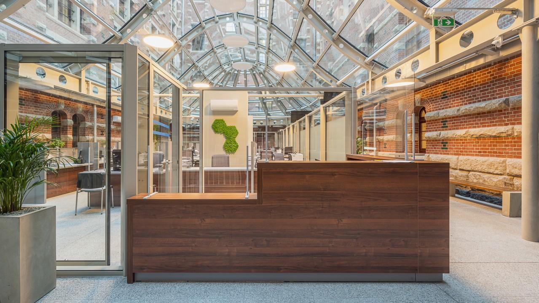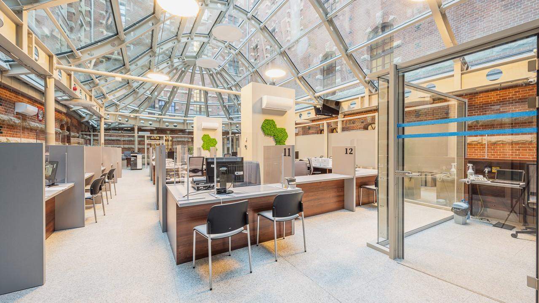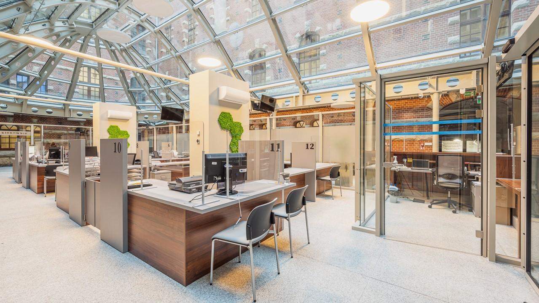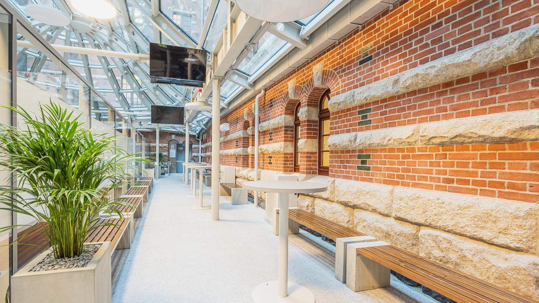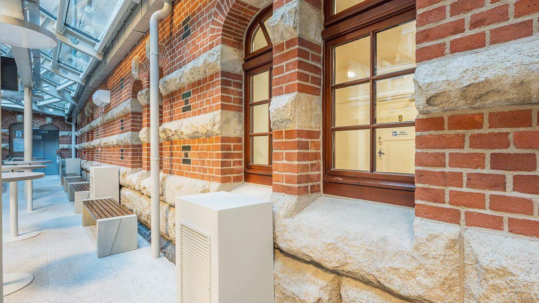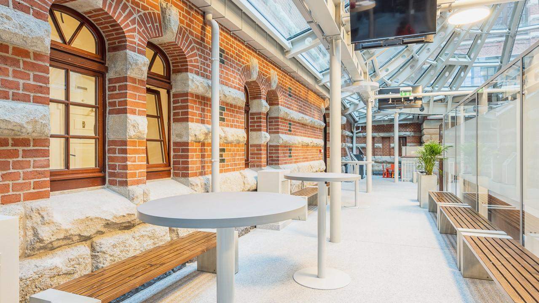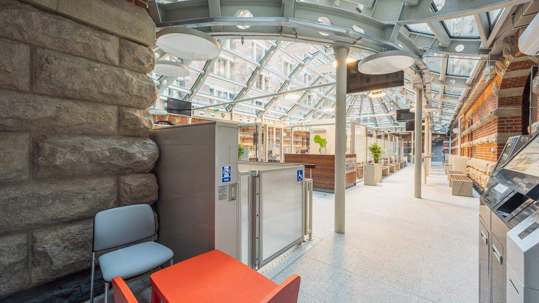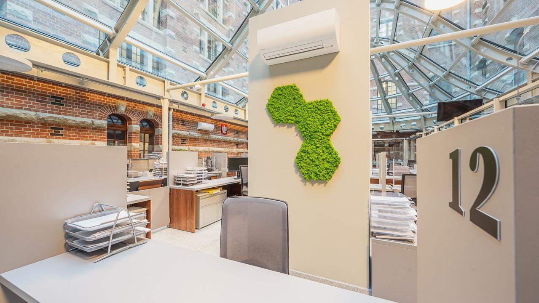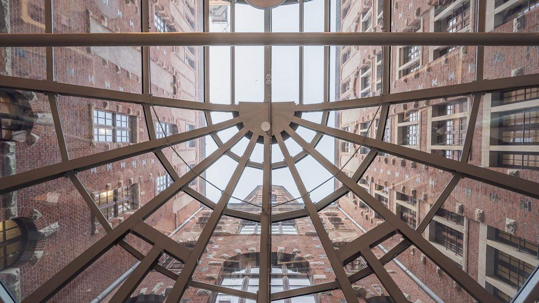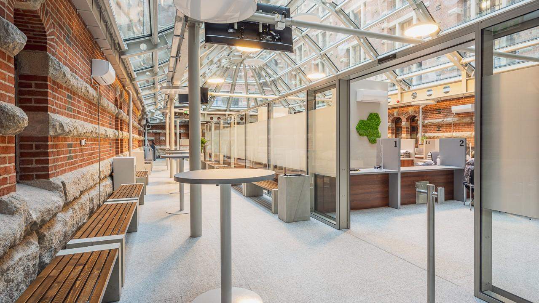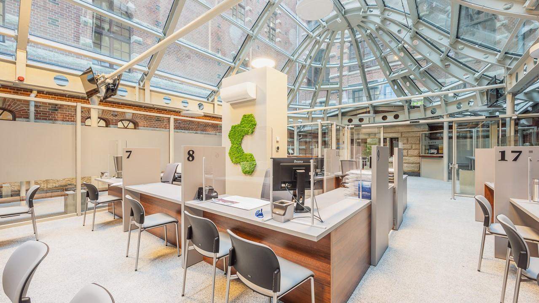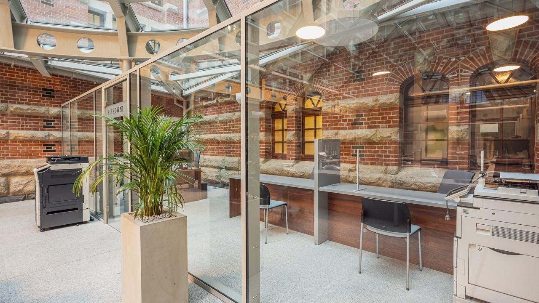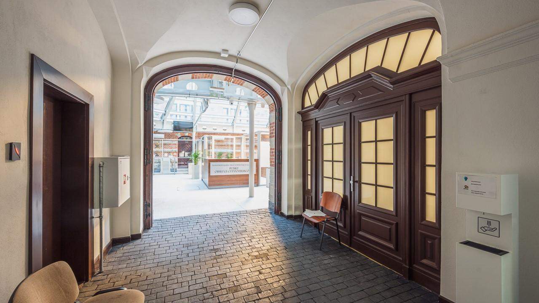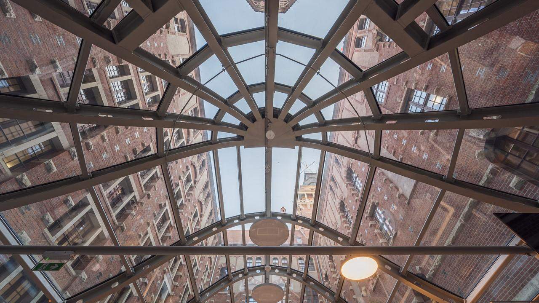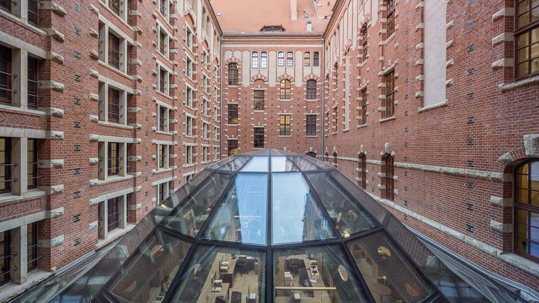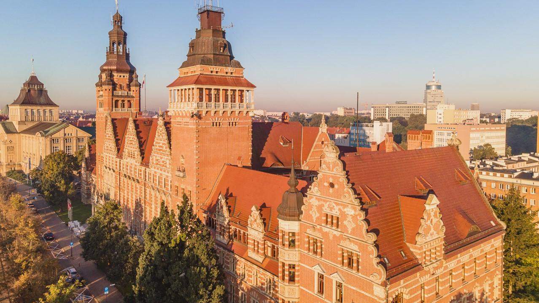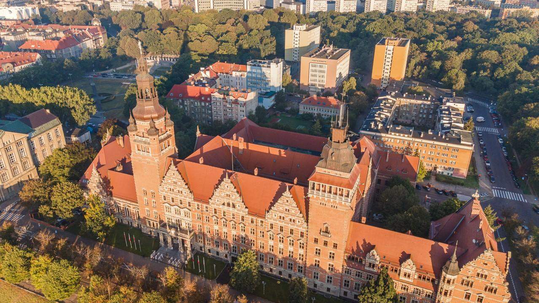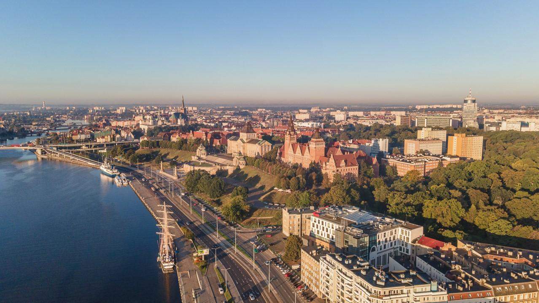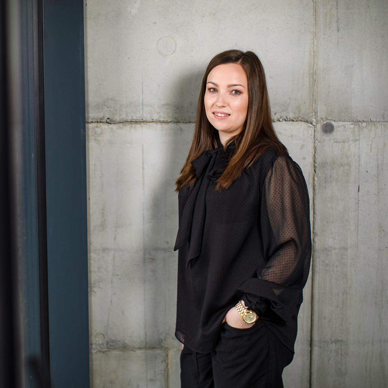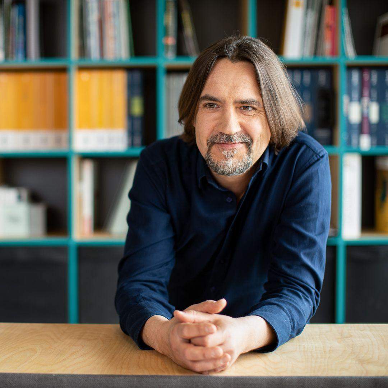The designers’ work included roofing the courtyard and arranging the space to meet the needs of employees, stakeholders, and customers. Through the design of a 7-meter-high glass roof, we achieved the effect of an extremely modern space.
The West Pomeranian Provincial Office has gained an additional 344 sqm of office space with customer service desks, adapted to the needs of people with disabilities. There is also a comfortable waiting room, an office area, a children’s corner, an information desk, and a cash register.
Reconciling the expectations of all participants in the investment process is never easy, all the more so the end result gives great satisfaction. The newly created space of the Foreigners Service Point was planned in such a way that a Stakeholder going to the Office could deal with all matters in one place. – Natalia Kazubek, Vice President of the Board

