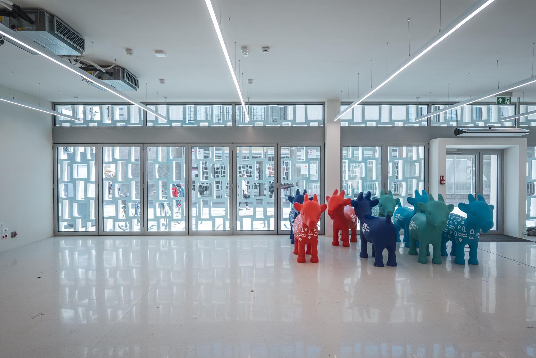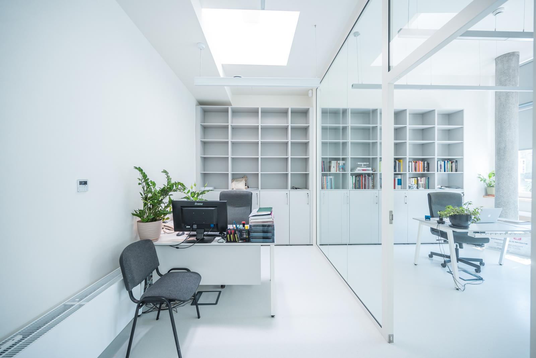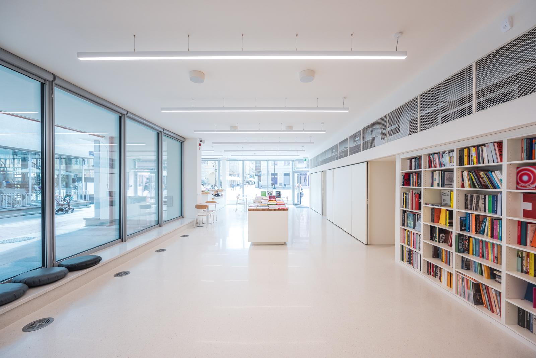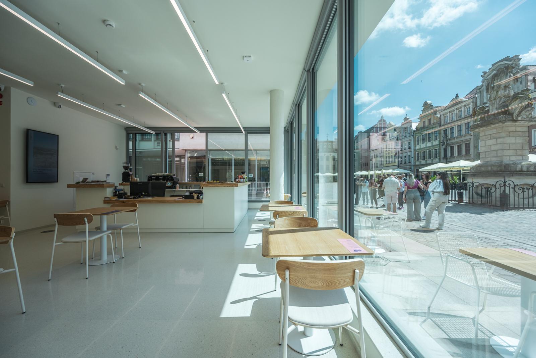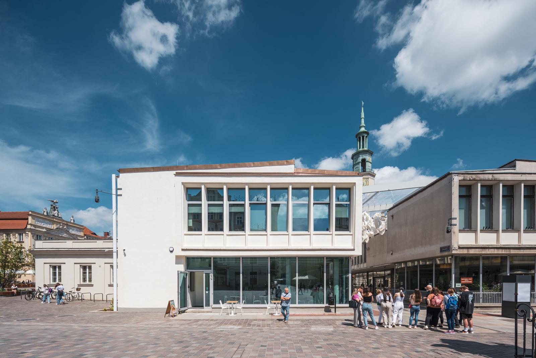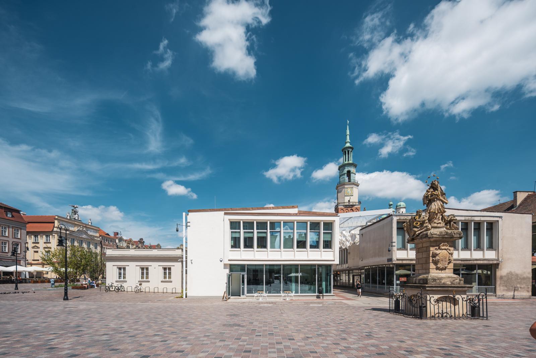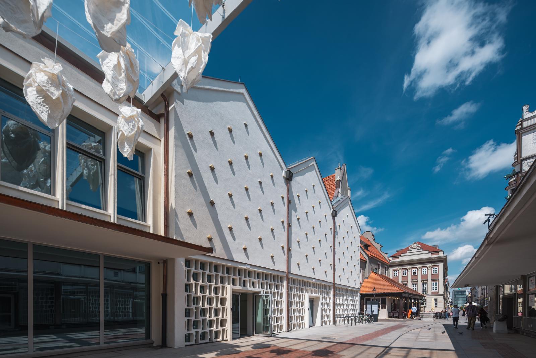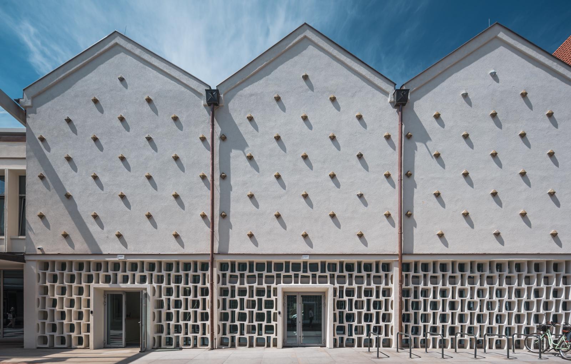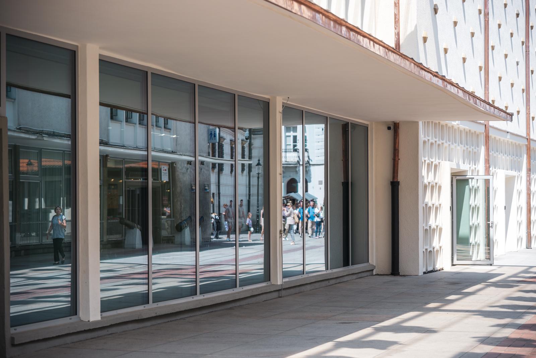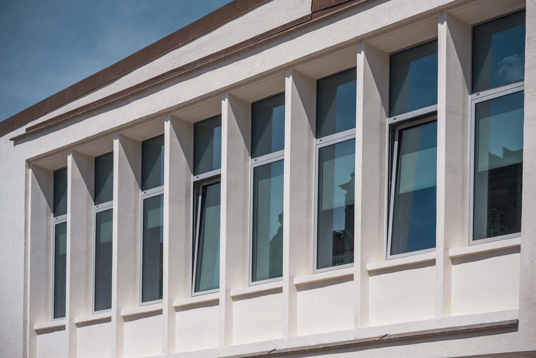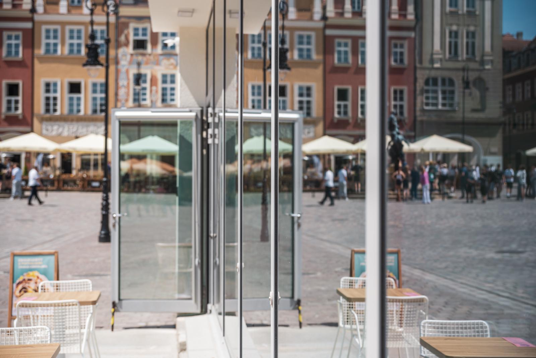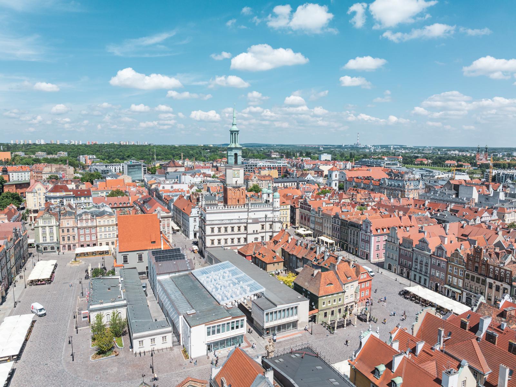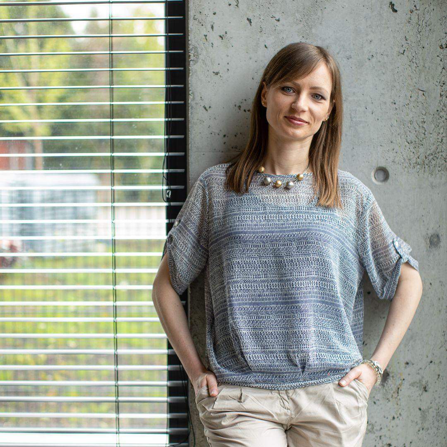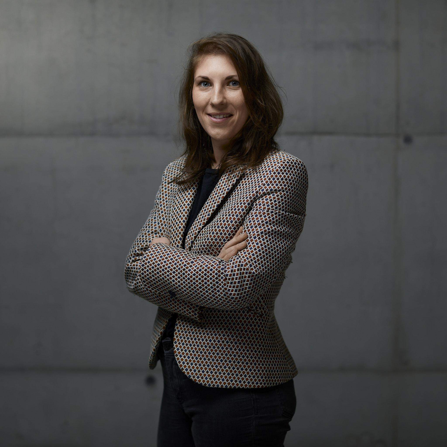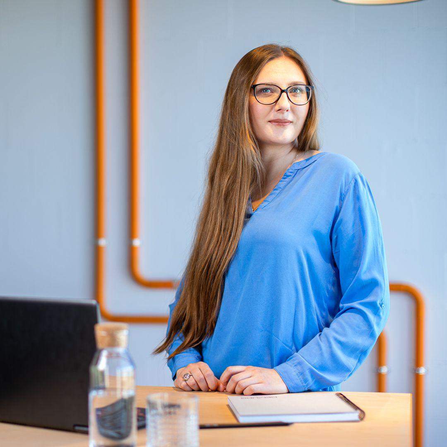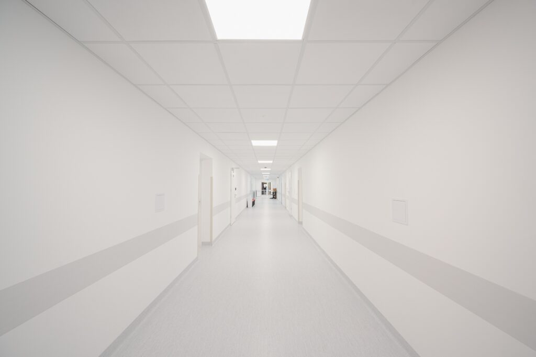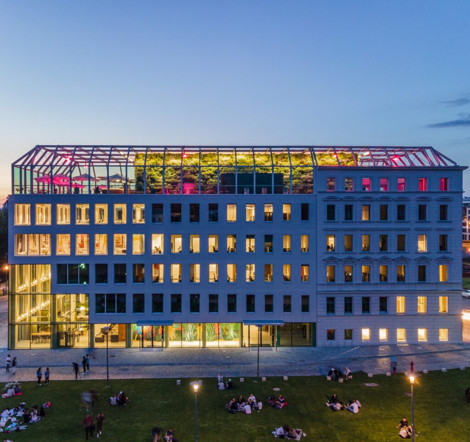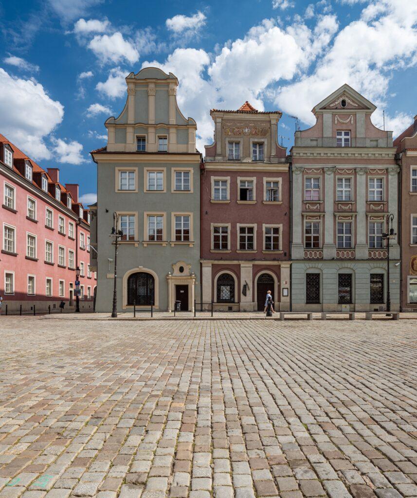The main function of this building is the exhibition space. It is intended to provide an elegant, neutral backdrop for the artworks on display in the gallery and to be able to be quickly changed, reorganized, and transformed. That is why the interior features easily replaceable pre-walls.
The investor knew exactly what his needs were from the beginning. Our role was to come up with what we thought were the best solutions and ideas for both the interiors and the new functional layout, which is more in line with the needs of gallery users. The staircase, which is now located in the central part of the building, has been redesigned. The elevator has been replaced with a larger and newer one, which is a great convenience for people with disabilities. It will be possible to enter the building directly from the market slab. The gallery, club, and restaurant parts will remain in their current location. So is a bookstore with a café, designed for lectures or workshops.
The design of the Arsenal was the result of a competition for mid-market buildings in Poznan’s market square and reflects the idea of modernist buildings of the time. This is modernist architecture in a historic fabric. Our remodeling was not intended to completely change it, but to adapt the 1960s building to modern needs and refresh the facility, which has undergone only local renovations since its construction. The form of the building has not fundamentally changed, and the superstructure, in which the entire installation system has been placed, is so non-invasive that it does not stand out significantly from the modernist body of the Arsenal. ? Elżbieta Morisson-Borys, Architect at DEMIURG

