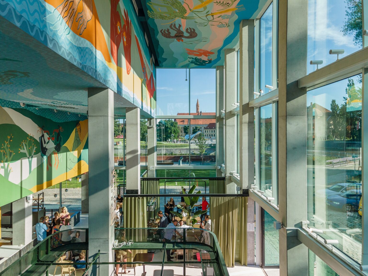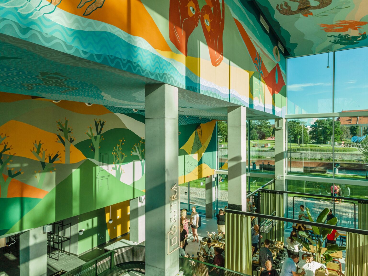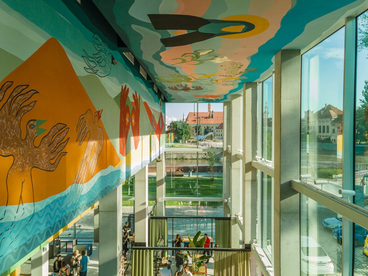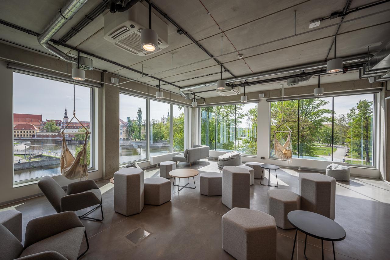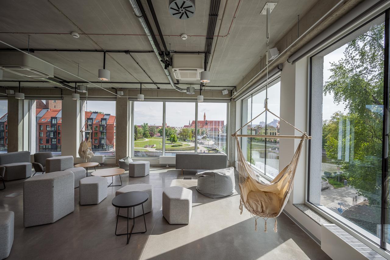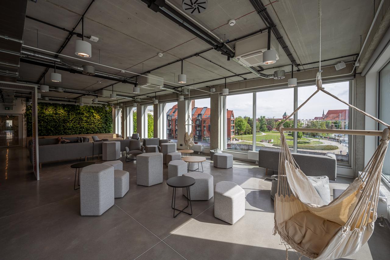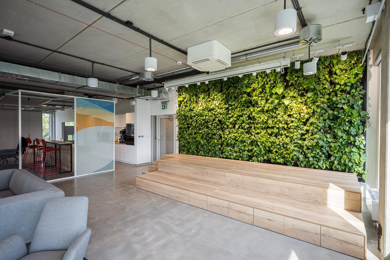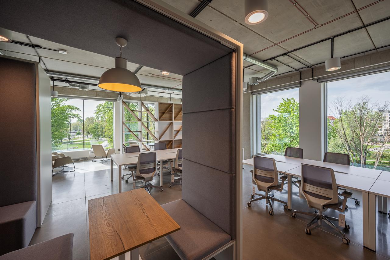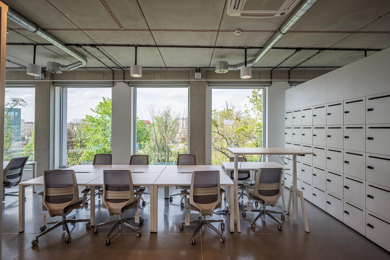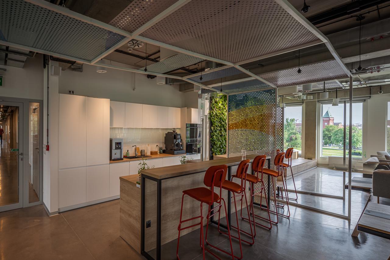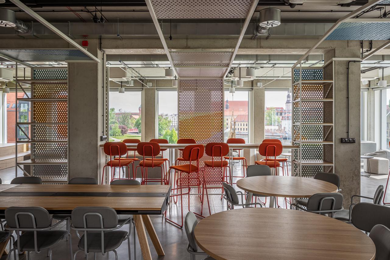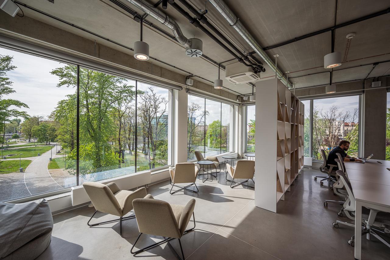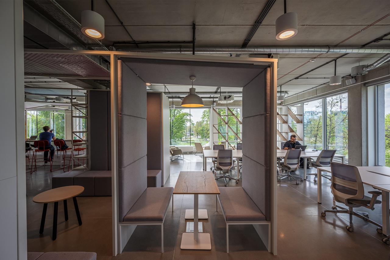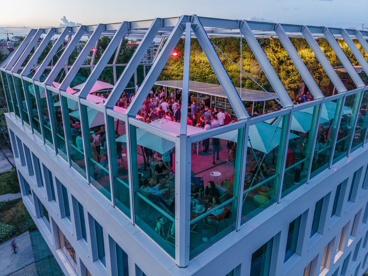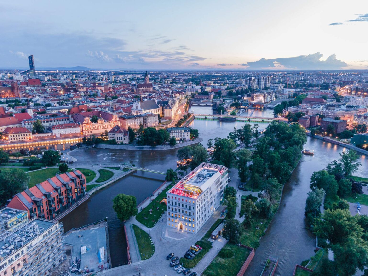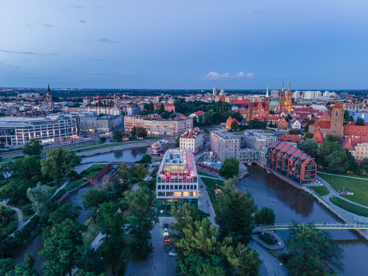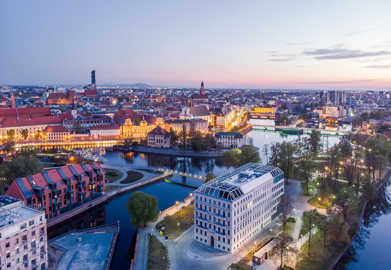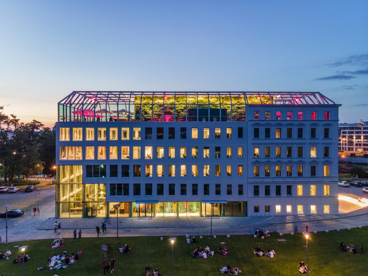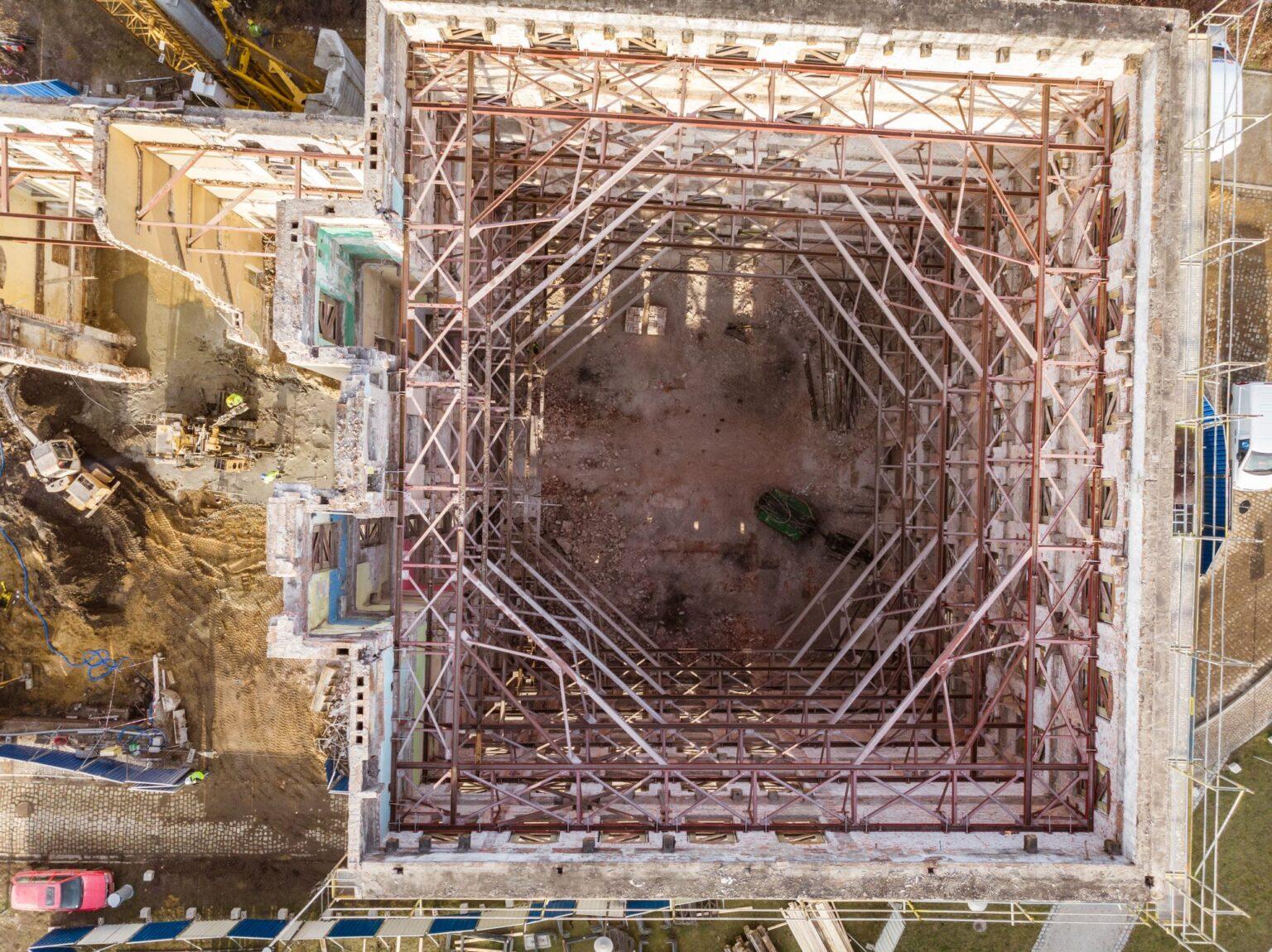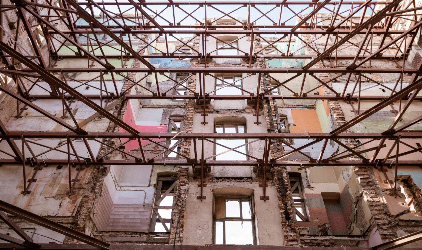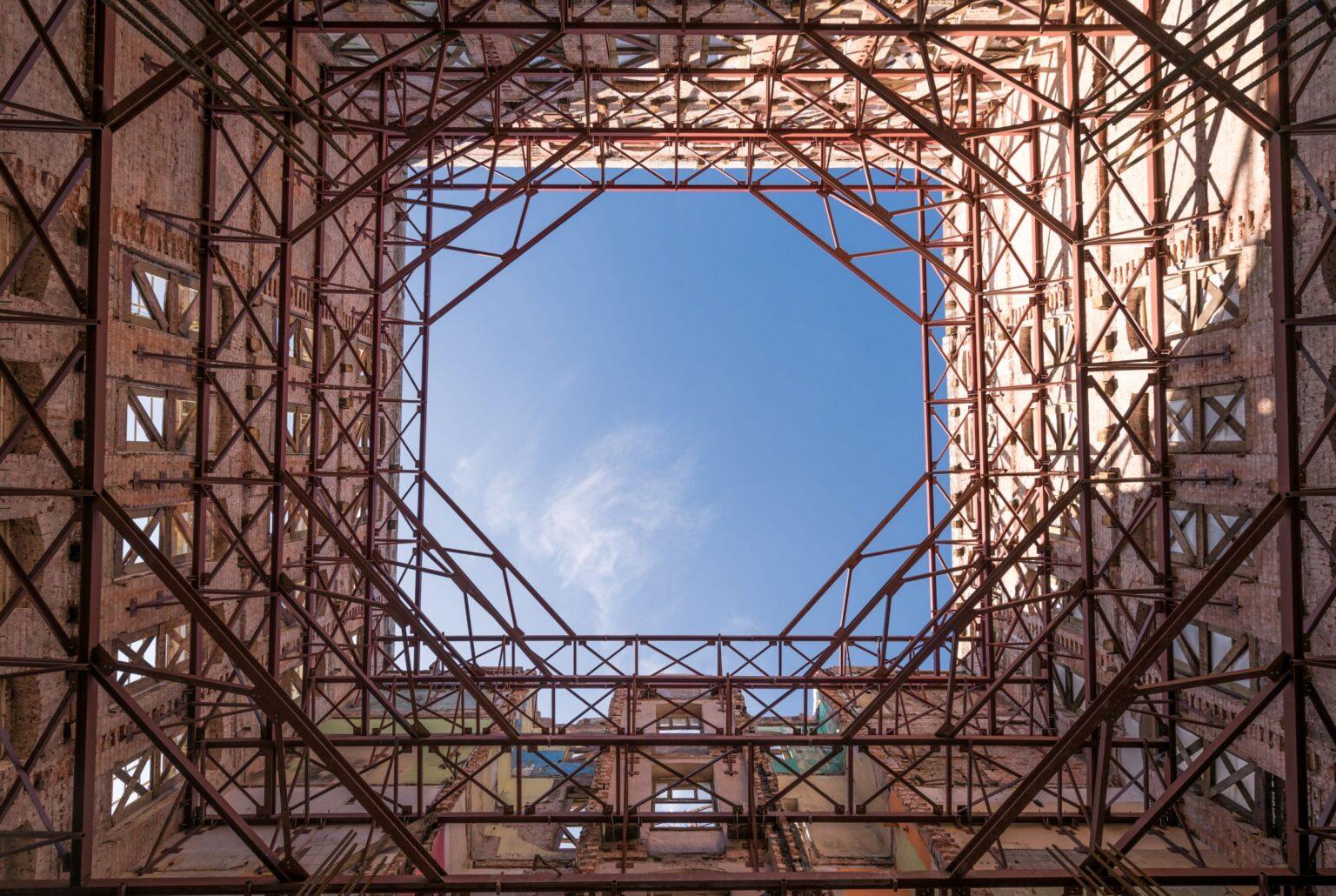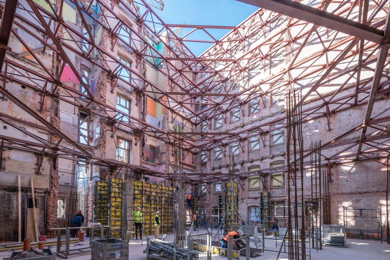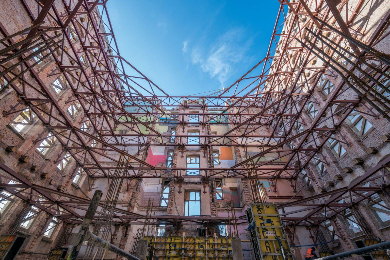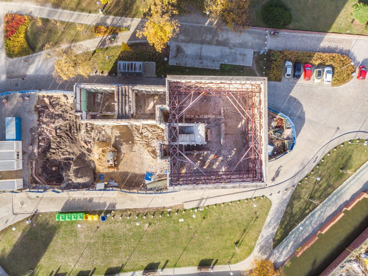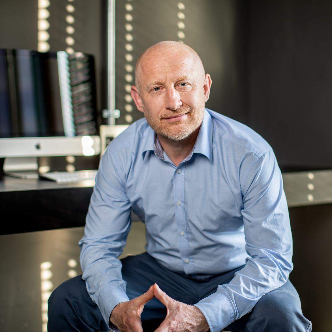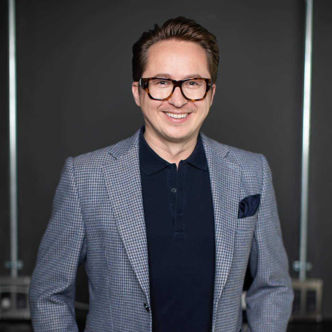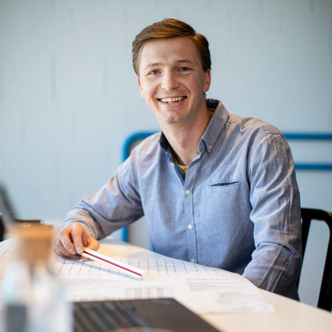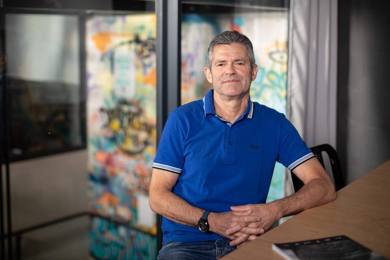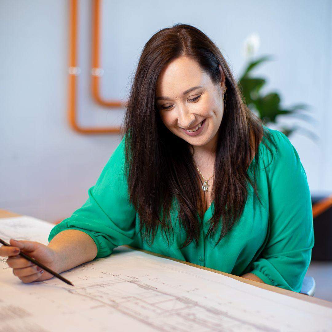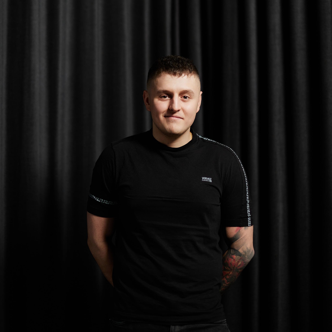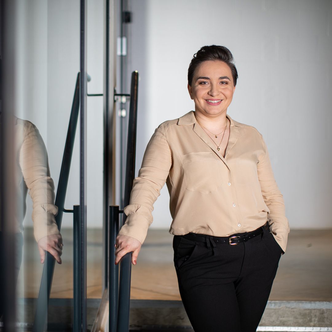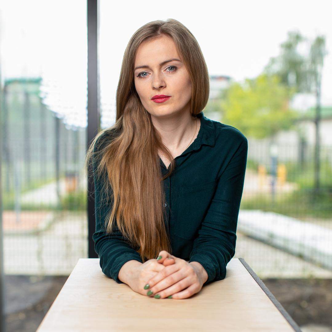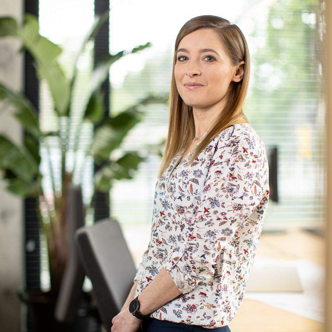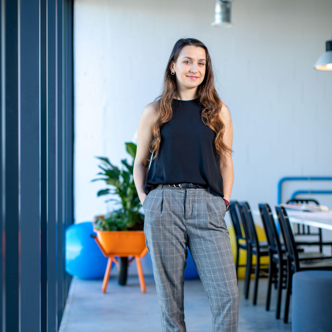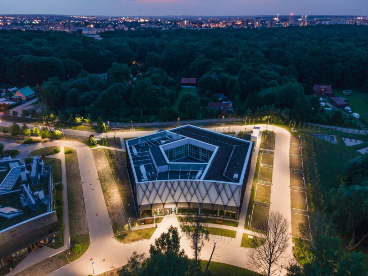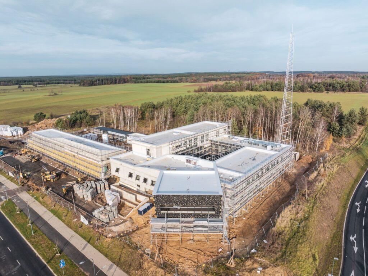The high water table and complex conditions required an intermediate foundation design. The foundation of the building was realized on a reinforced concrete grid supported by 260 ?Jet Grouting? columns reinforced with steel sections. In proceeding with the work, we reinforced the ground using more than 450 tons of cement. The technique used guaranteed the highest possible foundation stability parameters.
It proved to be a challenge to design a new building structure in the area of the existing building due to the complete demolition of the interior. Based on MVRDV’s design, we designed and then constructed a completely new frame structure inside, leaving the existing exterior walls as curtain walls. Effective inter-industry coordination was made possible by our use of BIM modeling. – Hubert Maciejewski, Chief Designer
Until the new structure was erected, the unsupported walls required temporary protection, which was designed in the form of steel trusses, installed as demolition work progressed around the perimeter of the exterior walls, halfway up the subsequent floors. The trusses were dismantled after the ceiling was completed on the floor below. The solution allowed the work to be carried out simultaneously inside the building and on the facades. The outbuilding’s steel protections weighed a total of more than 70 tons.
Concordia Design’s construction project was very complicated and required great precision in execution. The whole consisted of two large independent structures of the old as well as the new part of the building, which were precisely connected by us at the appropriate stage. – Wojciech Wobszal, Project Manager
Brick. It is this material that makes up the character of the main lobby on the Mill Island side. The walls, consisting of more than 43,000 bricks, have been drained and expertly restored so that the face of the interiors will relate to the history of the site. The building’s main load-bearing structure consists of reinforced concrete columns and walls of centrally located circulation shafts. Reinforced concrete stringers supporting the floor slabs were supported on the columns. The ceilings are provided partly as monolithic, and partly as composite ceilings of Filigran type. On the roof of the building, a terrace covered by a ?pergola? is envisaged, referring in its shape to the layout of the slopes of the former roof of the building. The large-scale glazing of the walls surrounding the terrace, as well as the facades reaching three stories, required the design and construction of a steel support structure with adequate rigidity. On the top floor of Concordia Design, in addition to exceptional panoramas of Wroclaw, one can also enjoy one of the largest green walls currently realized in Poland, with a total area of 360 sqm. To create it, we had to make more than 20,000 plantings.
This was another difficult realization of DEMIURG’s executive department with a very complex nature and a very short deadline. I am particularly pleased with the effect we achieved in the restoration work of the historic facade of the building. With great reverence, our stucco artists took care to highlight and emphasize the beauty of the architectural details. – Bartosz Kaczmarek, Attorney at Law

 Concordia Design Wrocław is one of the most interesting and socially popular places in the very center of Wrocław. The only surviving townhouse from the Słodowa and Bielarska Island development, which is the subject of many legends, has been transformed into a modern place for social interaction. Our role in this realization was to create, on the basis of the concept of the Dutch studio MVRDV, the design of the structure, branch projects and general contracting of the entire project. The building won the Building of the Year 2020 award in an international competition organized by the prestigious architecture platform Archdaily.
Concordia Design Wrocław is one of the most interesting and socially popular places in the very center of Wrocław. The only surviving townhouse from the Słodowa and Bielarska Island development, which is the subject of many legends, has been transformed into a modern place for social interaction. Our role in this realization was to create, on the basis of the concept of the Dutch studio MVRDV, the design of the structure, branch projects and general contracting of the entire project. The building won the Building of the Year 2020 award in an international competition organized by the prestigious architecture platform Archdaily.