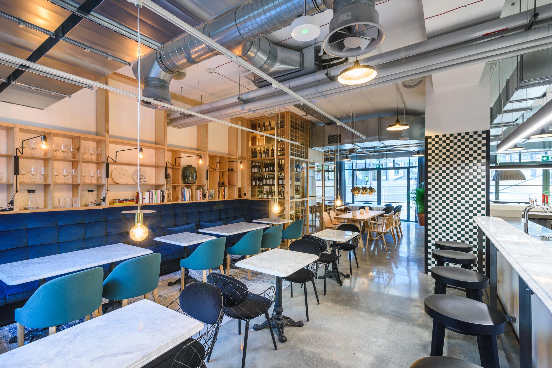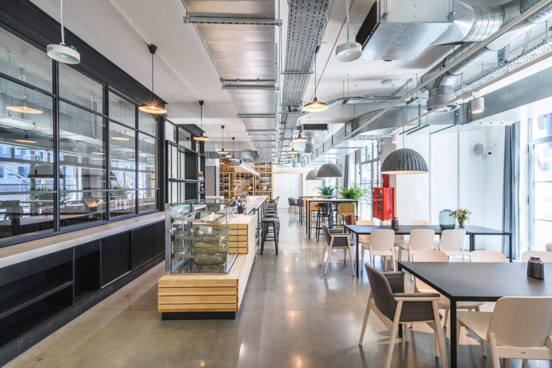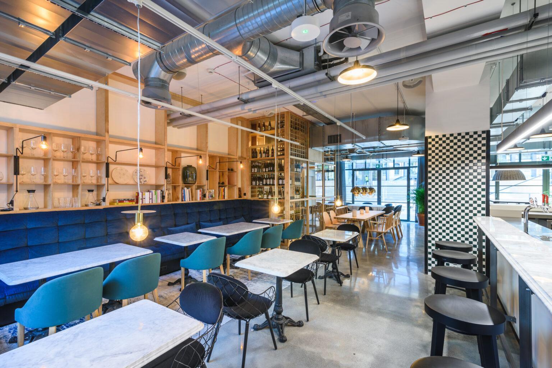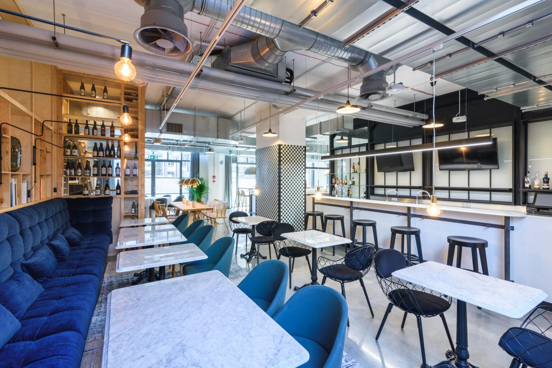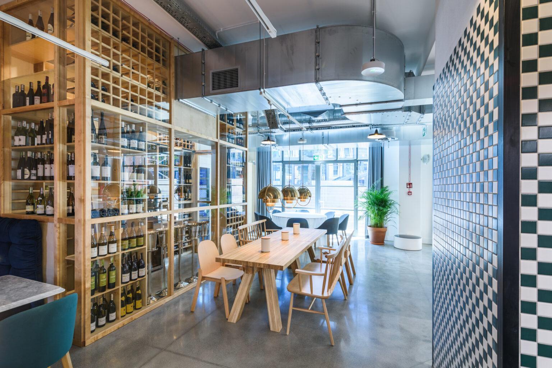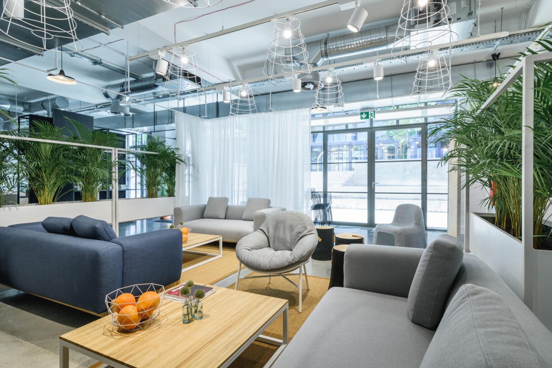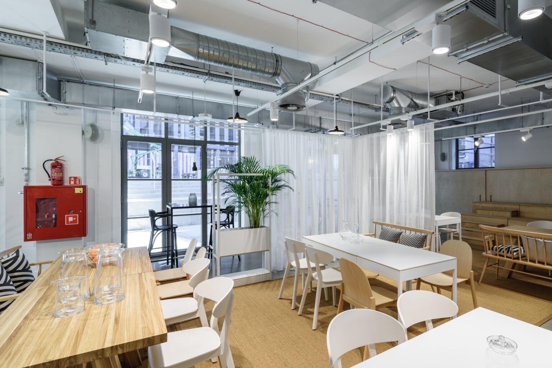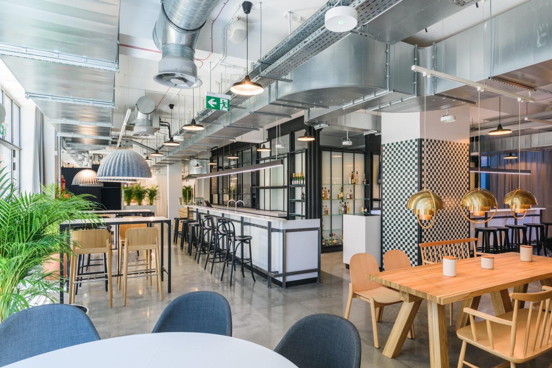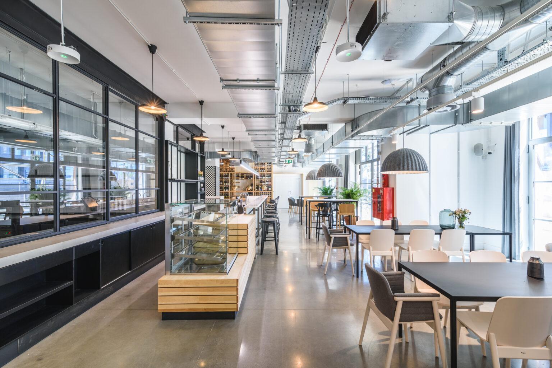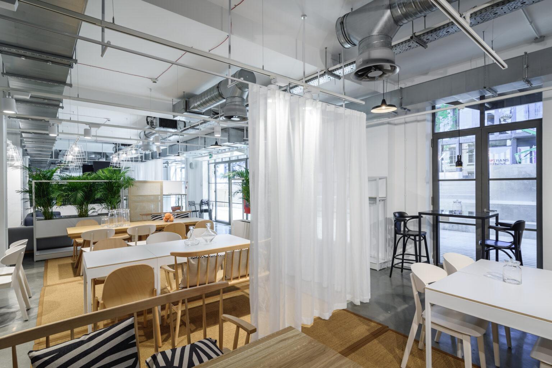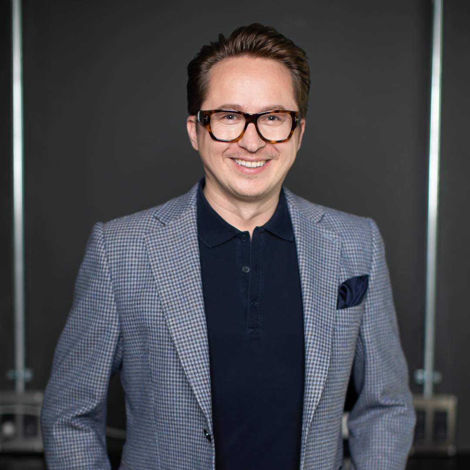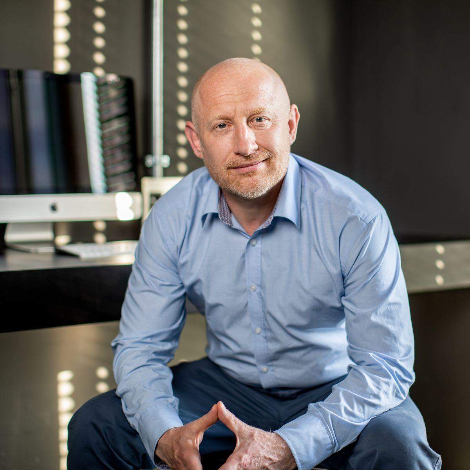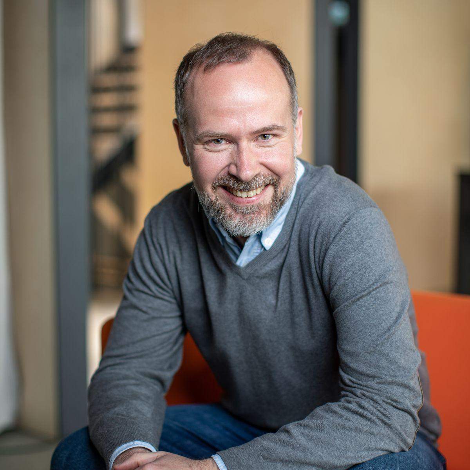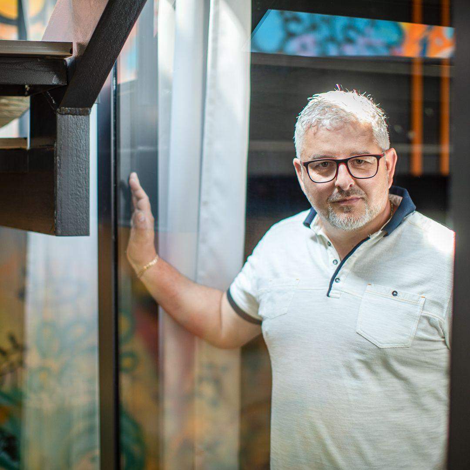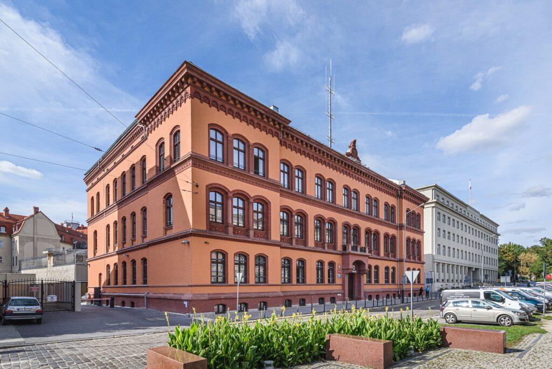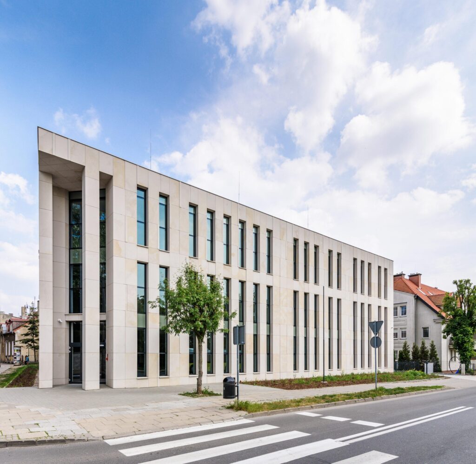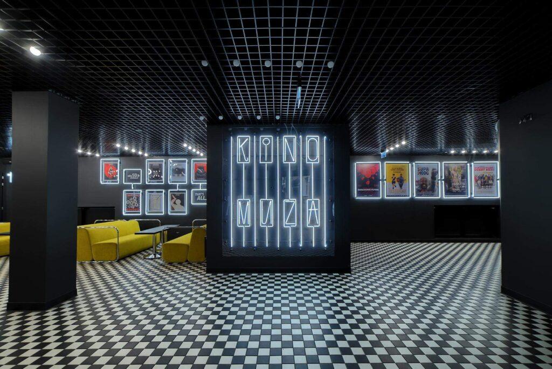More than 50 people were working at the construction site. The work took place in various shifts and continued continuously around the clock. This would not have been successful without the significant involvement of the Investor, flexibility in event planning, and great forbearance of users and guests – working on an active facility is like operating on a living organism.
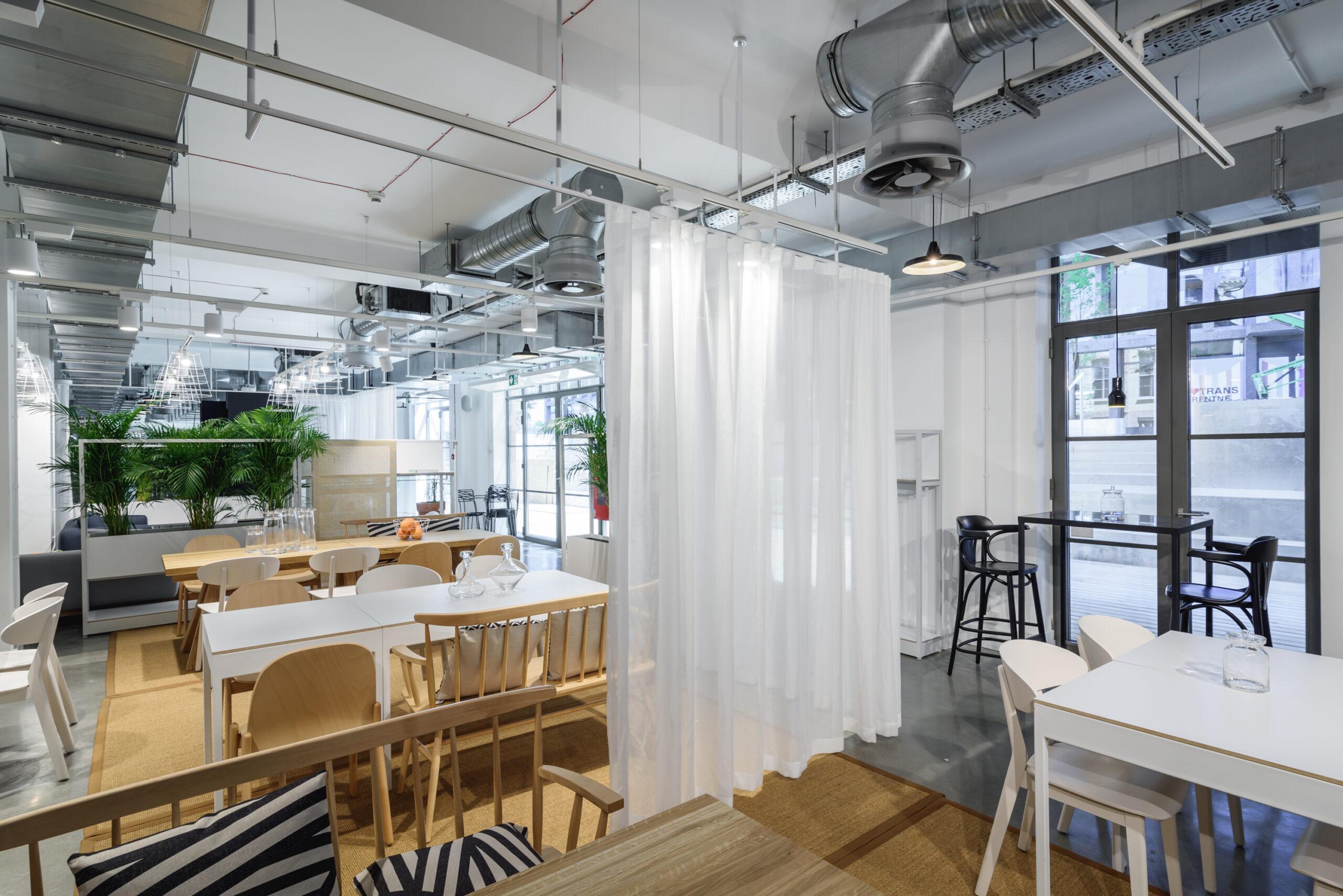
For years, we have been respecting the monuments and fulfilling investors’ expectations. This was also the case here, so we consulted with the Office of the City Historic Preservation Officer, who at Concordia Taste showed great openness and willingness to cooperate. – Bartosz Kaczmarek, Attorney at Law
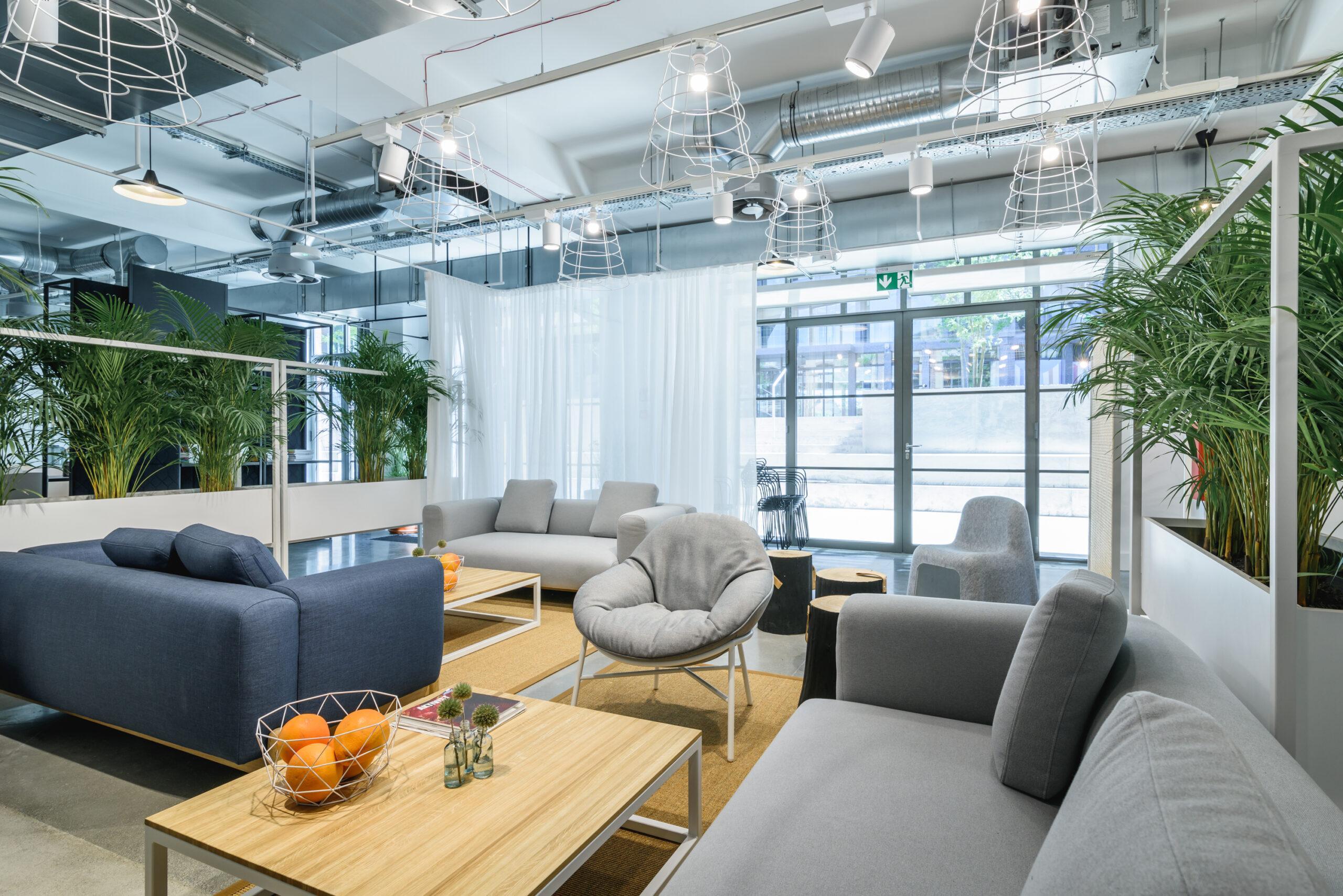
The layout of the rooms has been adapted to the interior design of the architects at Wierszyłłowski and Designers. It was not without the demolition of walls. Technical and sanitary facilities have been made, and the part intended for the restaurant has been completely finished. Work was carried out on the first floor and in the basement. It was necessary to connect the first-floor staircase with the ?Marina? square by means of a steel structure located outside the building and to integrate it into the historic facade in the least intrusive way possible.
