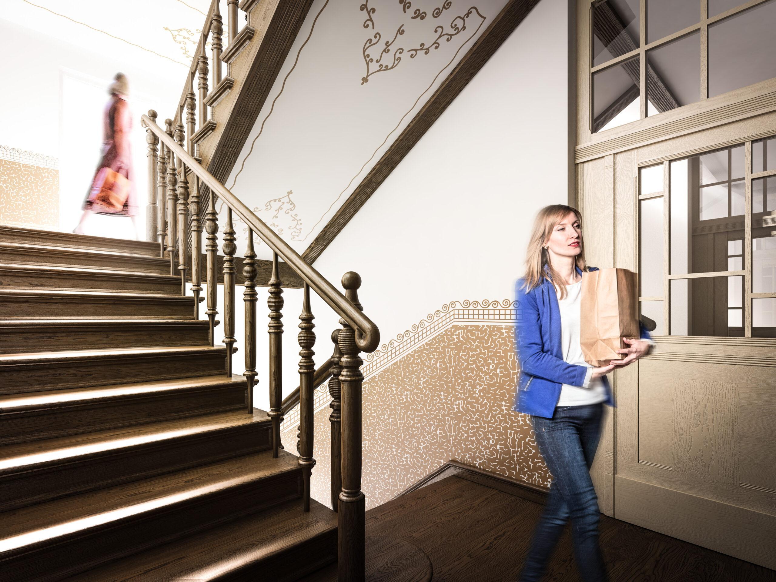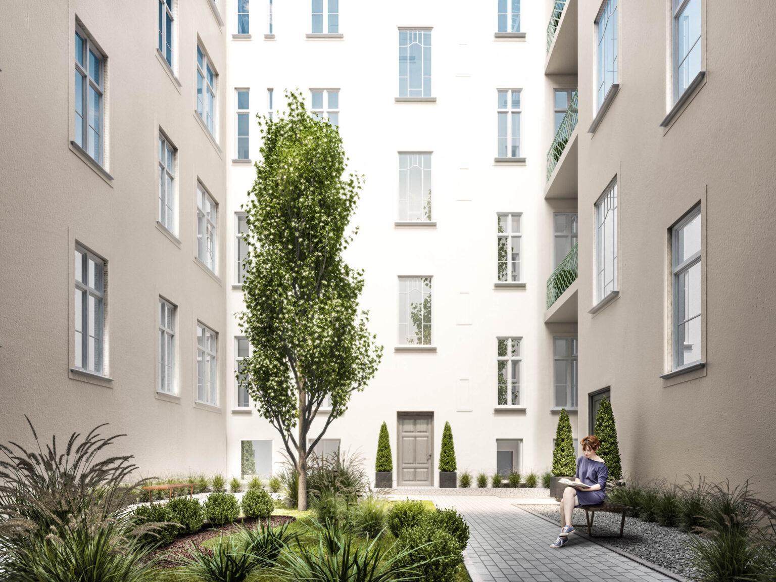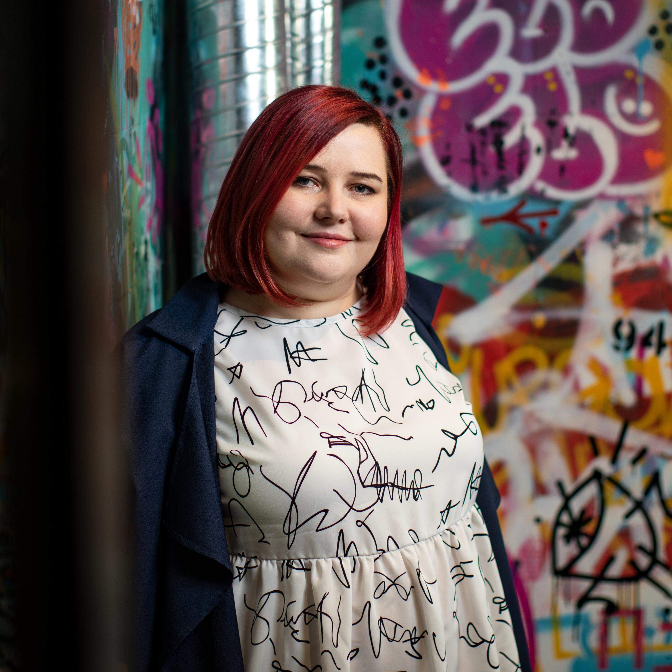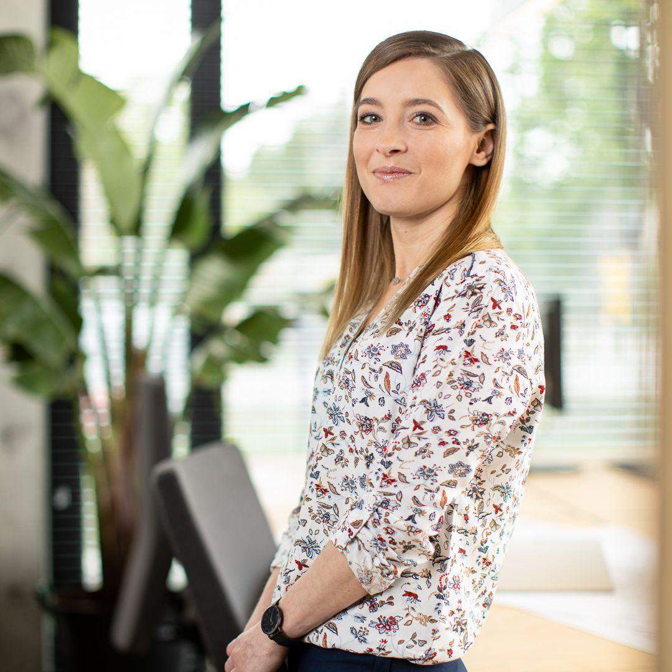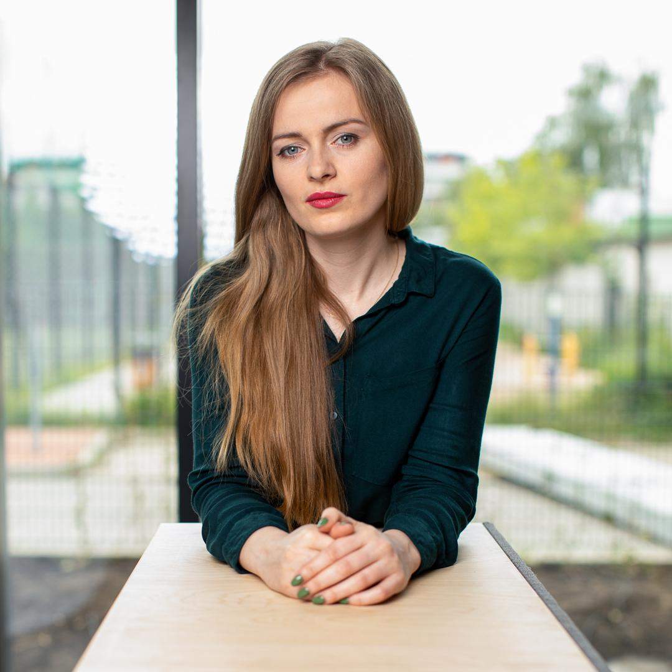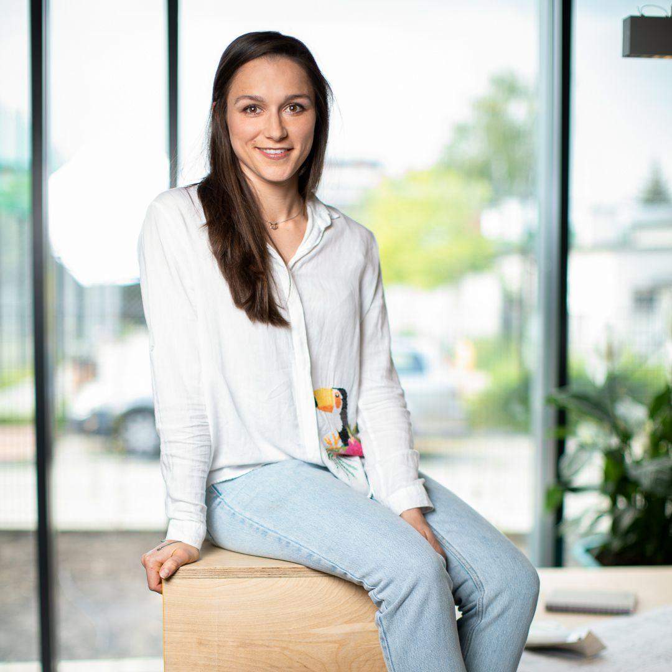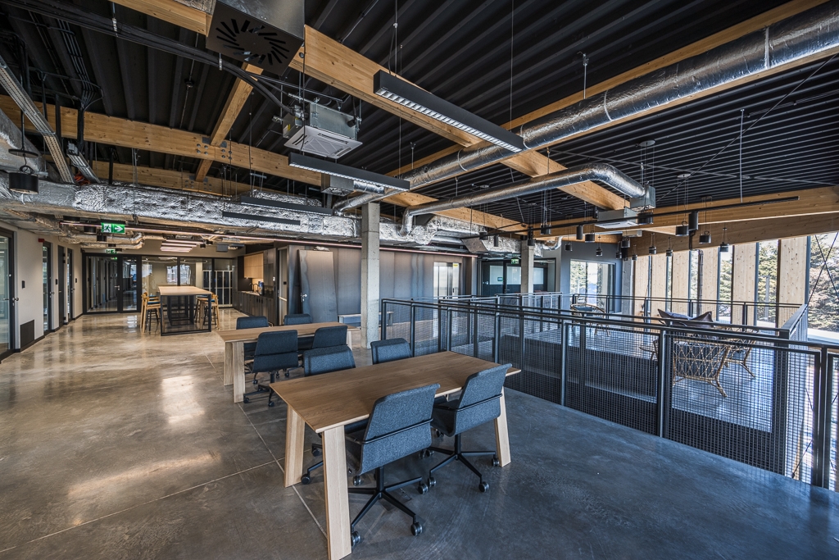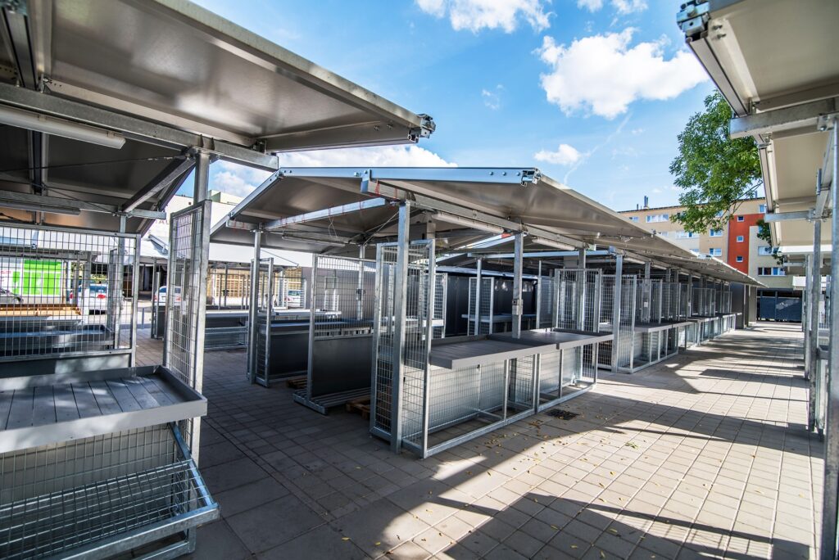The detailed scope of the project involved the superstructure, expansion, and reconstruction with a change of use of the building by restoring the abandoned residential and commercial functions. In the front part of St. Matejki we have provided for an additional floor with part of the attic converted to usable purposes. The townhouse is built on a plan similar to the letter C, whose side wings connect with the front part at a near-right angle.
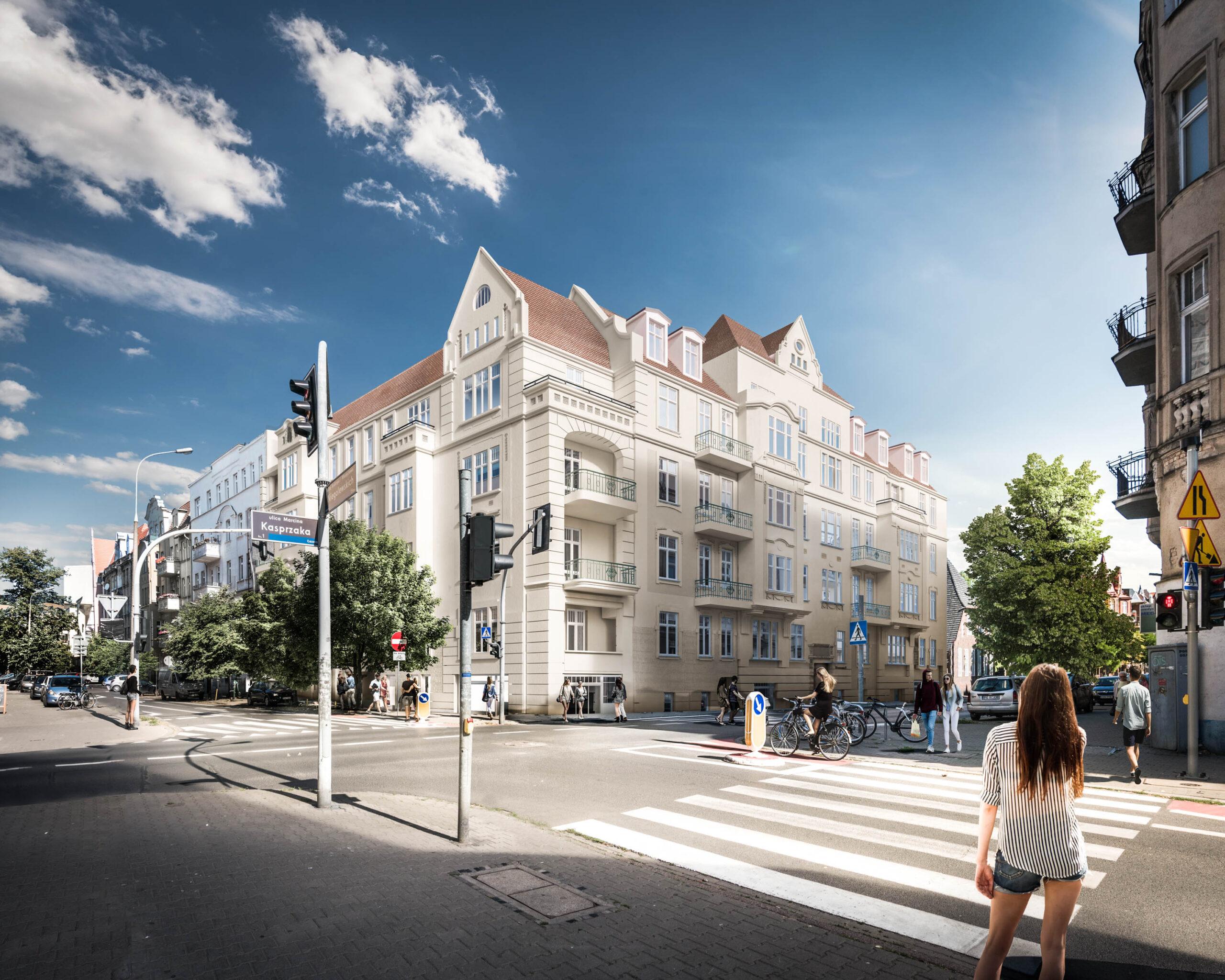
The goal of the project clearly determined the direction of the design effort – the preservation of the historic architectural expression along with the organization of comfortable living and service spaces. Complementing the above is an interior courtyard patio accessible from all stairwells. The space set aside for residents was enriched with organized greenery and a place to relax by locating several benches.
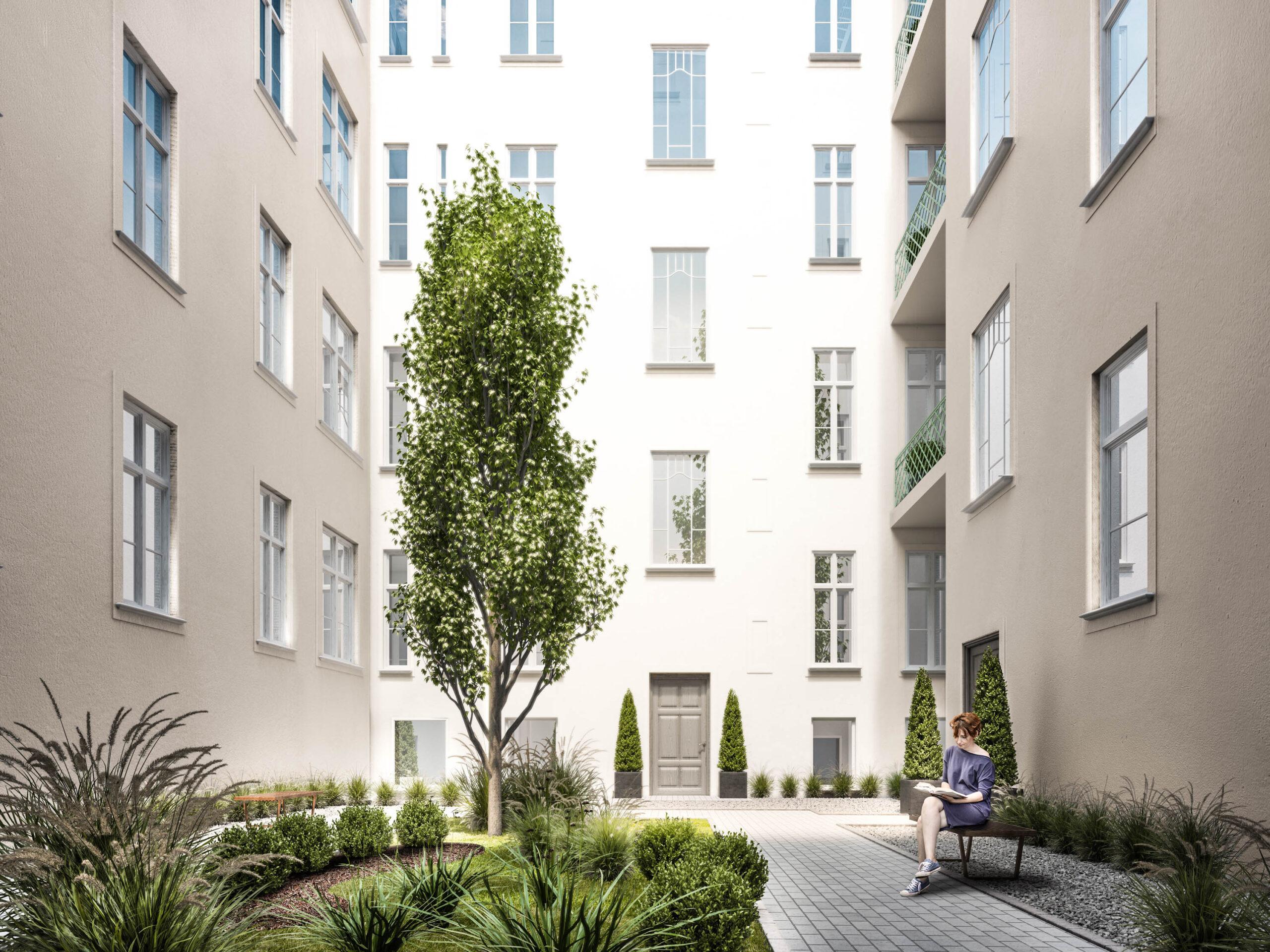
The subdued color scheme of the facade in shades of beige, as well as the use of wooden windows and ornamented balustrades modeled on the original ones, serves to deliberately inscribe the building into the surrounding neighborhood, whose starting base is the pre-war architectural and urban layout. The historic character is complemented by the use of numerous stuccowork reproduced according to the original, especially visible in the interiors of the staircases. – Inga Rolek, Chief Architect

