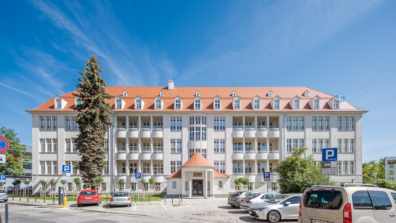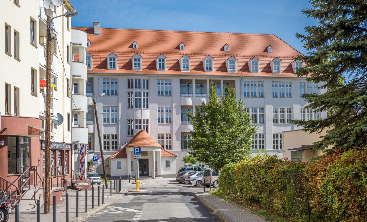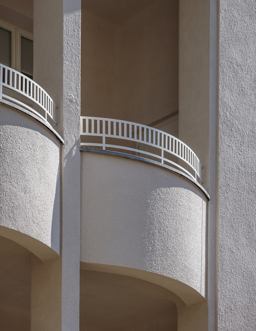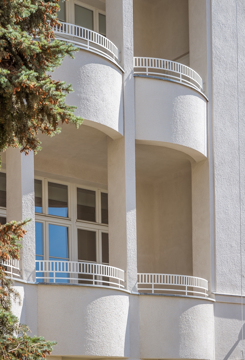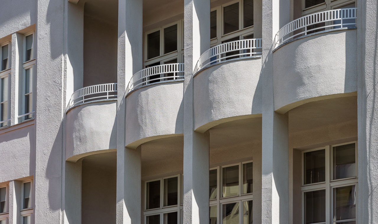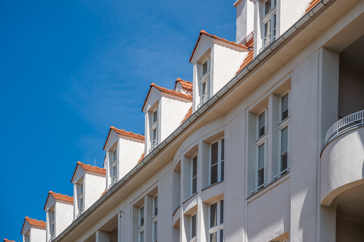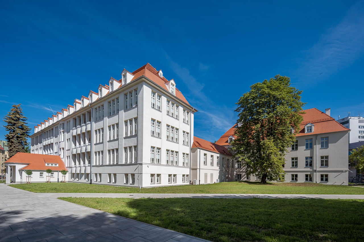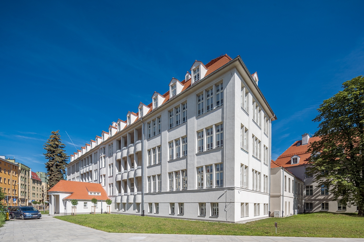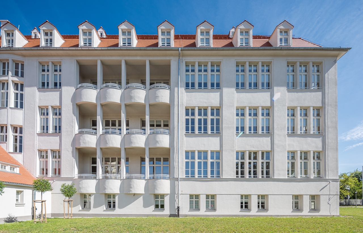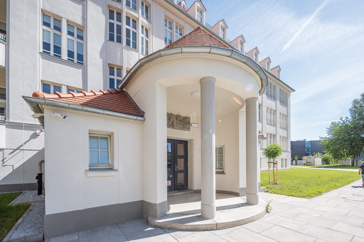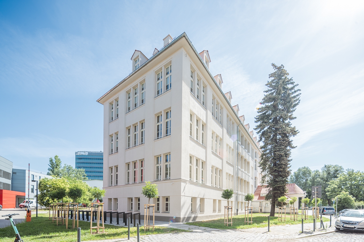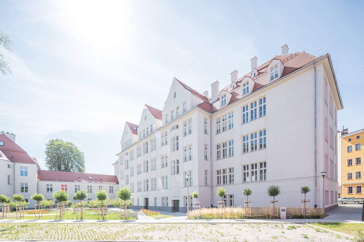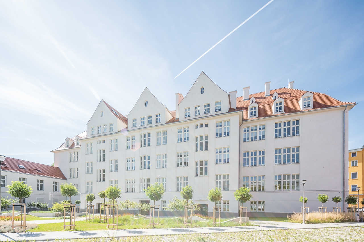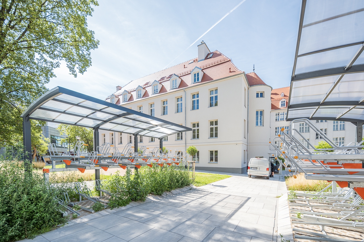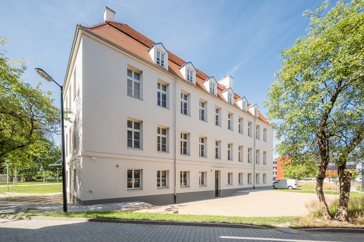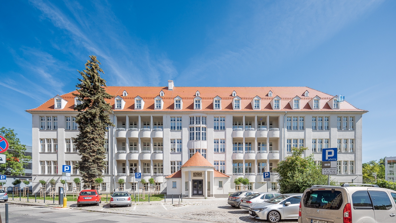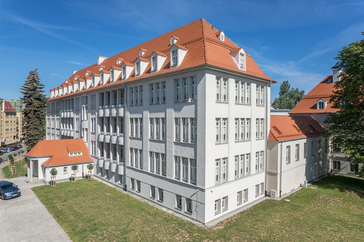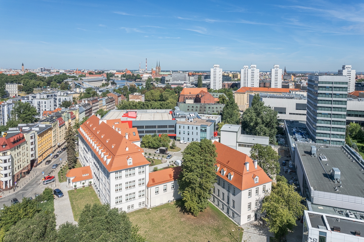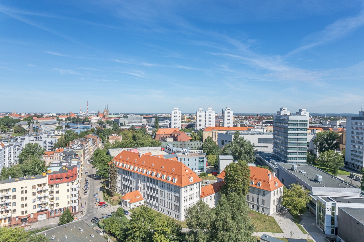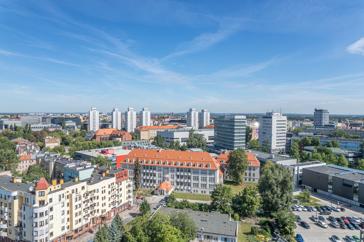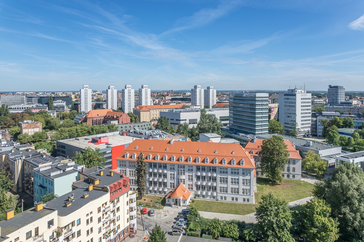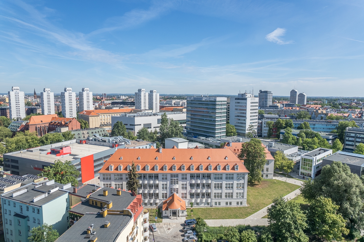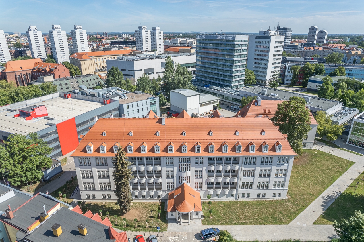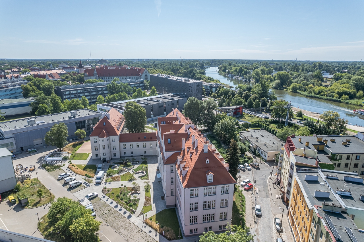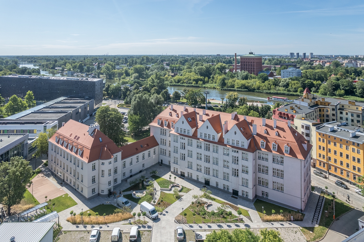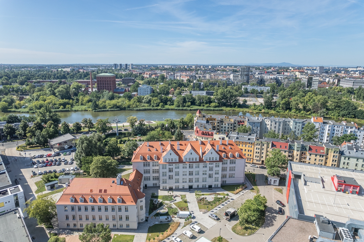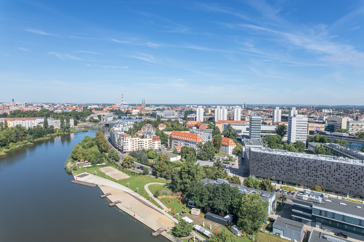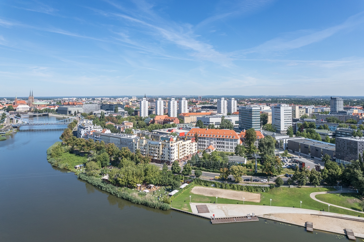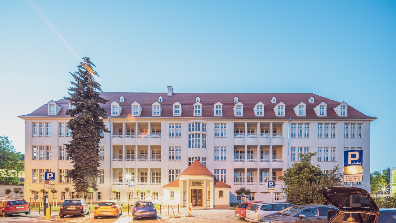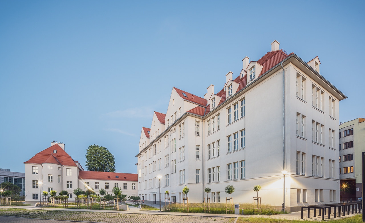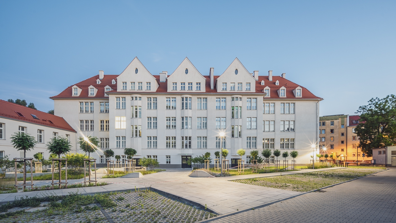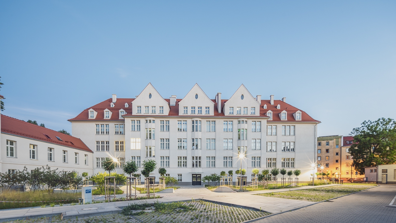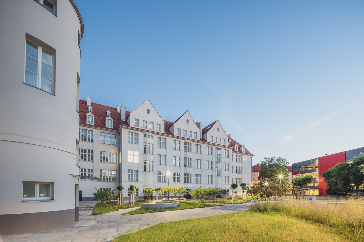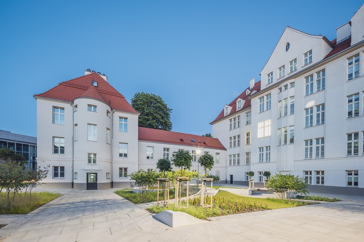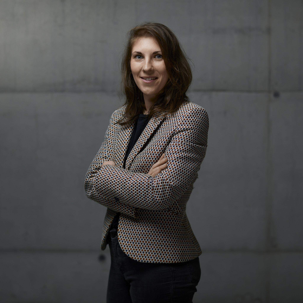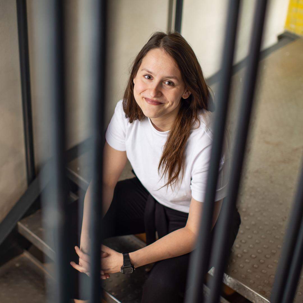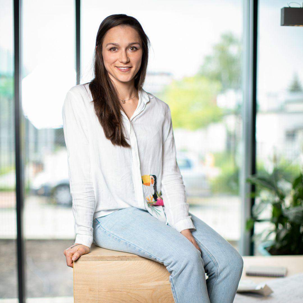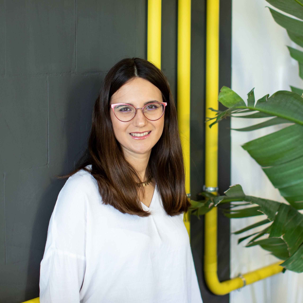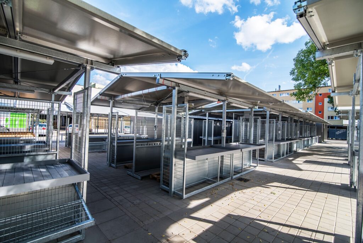Our main idea was to give a new function to a building that had previously served as a hospital for many years. We wanted to design a facility that is functional, modern and at the same time maintain the spirit of this beautiful building with a rich history. To reach this, we highlighted the historic stucco and paintings on the main thoroughfares, which was greatly facilitated by archival photographs. The challenge was certainly to accommodate the design of plumbing and ventilation systems for the intended function, which always involves major complications with existing buildings. – Dominika Szymanowska, Senior Architectural Assistant

The new building of the Wroclaw University of Technology houses many functions. Building A houses lecture and teaching rooms, computer rooms, and a library. Building B was dedicated to the Student Council and a multipurpose room with a bar. Being the connector, Building C houses the offices of professors.
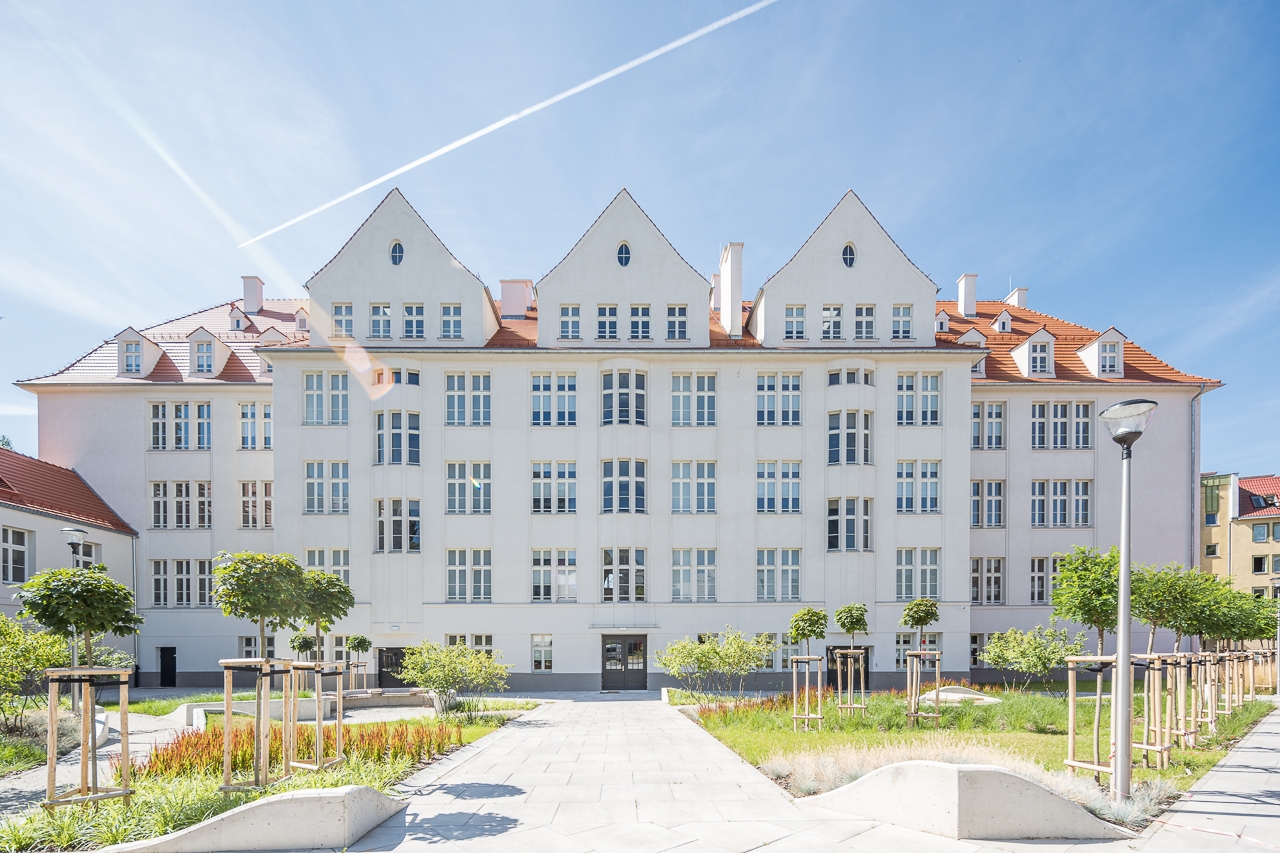
Also, noteworthy is the development of the courtyard. Non-obvious solutions in the form of preserving the unevenness of the area or benches in the form of semi-open circles make the space open to users, invite them to use it, and encourage social interaction.
The building’s location in close proximity to the banks of the Oder River and the university’s “Polinka” railroad is an additional advantage of the new Mathematics Department headquarters.

