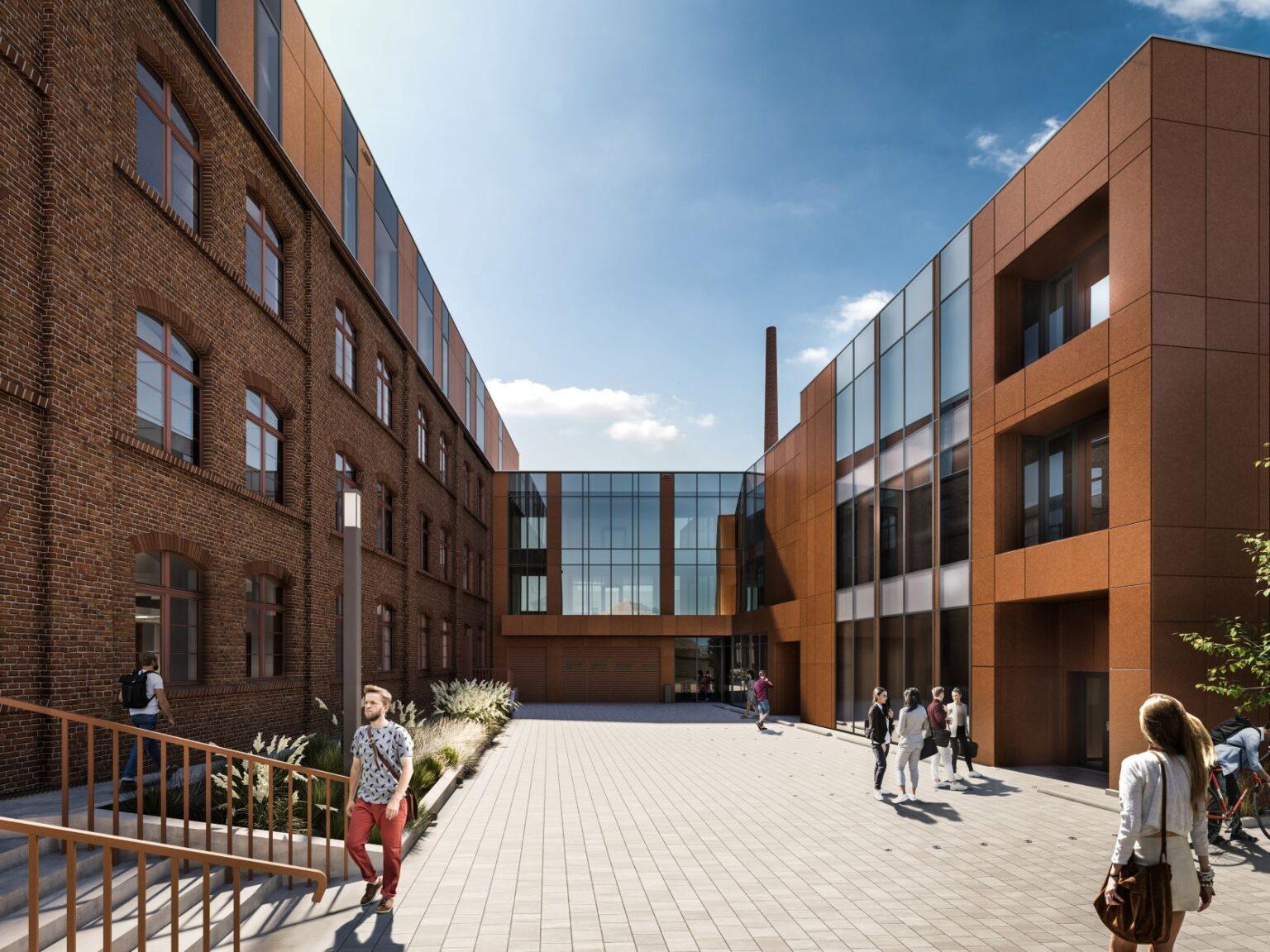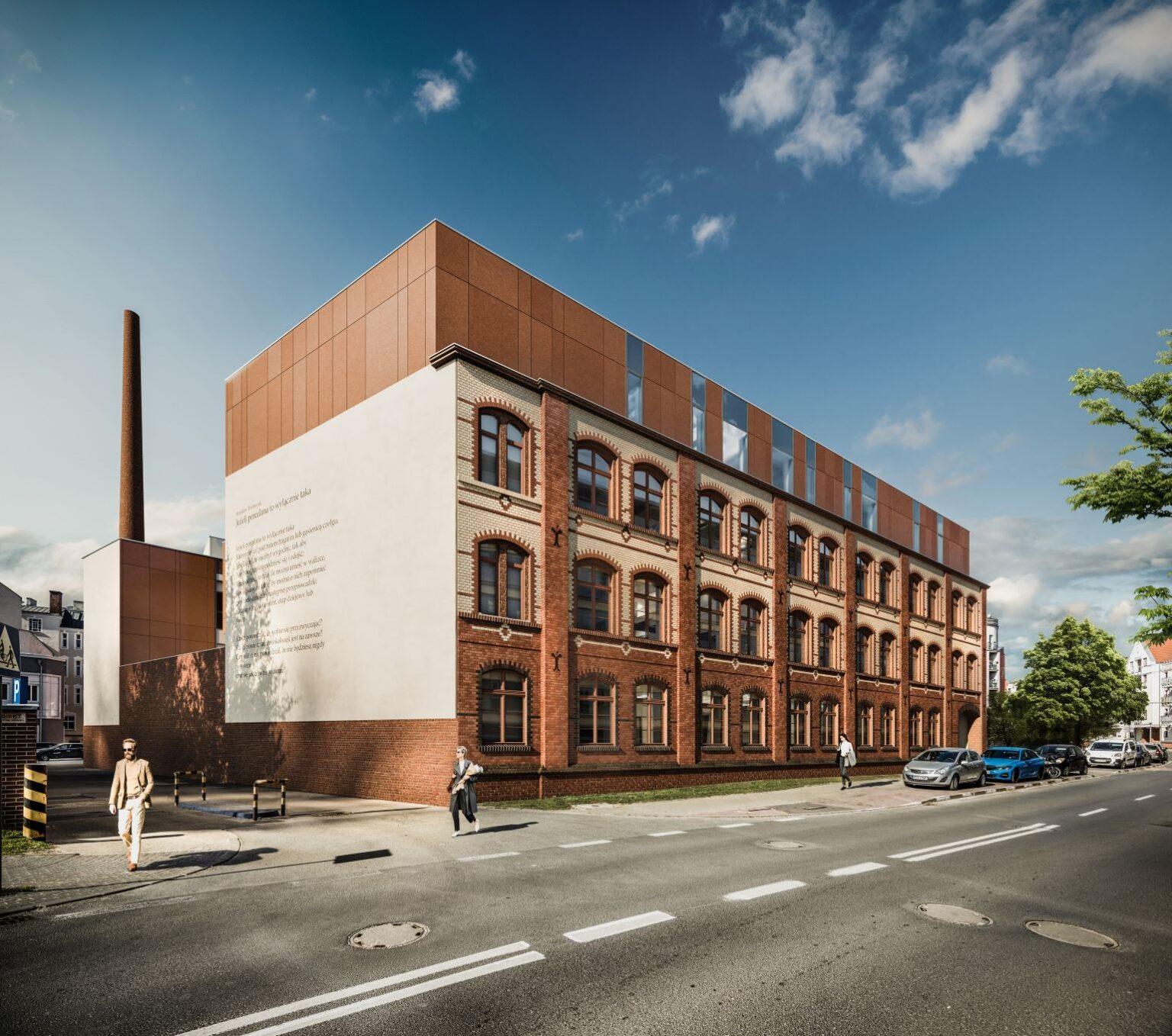On August 13, 2020, the Board of Directors of the Greater Poland Region passed a resolution. It granted the University of Arts in Poznań a subsidy from the European Regional Development Fund as part of the WRPO for 2014-2020 for the reconstruction of the Old Paper Mill building complex at St. Szyperska 8, in Poznań. After completing the necessary paperwork, a project funding agreement was signed on April 27, 2021, which finally sealed the start of the investment. The amount of European funding awarded is as much as 22 million 886 thousand. PLN. In addition, the cost of reconstruction and equipment purchase will be covered by the Ministry of Science and Higher Education (PLN 3.2 million), the Ministry of Culture, National Heritage and Sports (PLN 8.5 million), as well as UAP’s own funds (PLN 10.9 million). The entire investment will cost more than 46 million PLN.
In February 2022, a tender was awarded for the redevelopment of the Old Paper Mill under the design and build formula. It was won by the Poznan-based company DEMIURG, which specializes in this type of implementation.
“We are extremely pleased to be able to carry out another investment in Poznań, and to do so under the ‘design and build’ formula. Our many years of experience with the historic fabric means I can boldly say that this will be another successful realization, and Poznań will gain a place where young people can develop their artistic passions.” – Mikołaj Jankowski, CEO of DEMIURG sp. z o.o.
University authorities plan that later this year a UAP Prototype Shop will be established here in Poland, constituting the university’s digital center. Students and UAP employees will be able to carry out their research projects with a particular focus on prototyping projects in the furniture and interior design industry – a recognized and significant branch of our regional economy, which is part of the so-called “digital economy”. So-called areas of smart specialization of the Greater Poland Region.
The project for the reconstruction, superstructure, and expansion of the complex of the former paper factory was developed based on the functional-utility program, whose author is M.Sc. Eng. arch. Mikołaj Stępień. The functional-utility program was the basis for developing further stages of the project by the Poznan studio DEMIURG.
For the needs of the University of Arts in Poznań, DEMIURG has developed design documentation including the conversion of a former post-industrial facility into a modern complex of modernized buildings used for the university. The facility after reconstruction will be a scientific complex, as well as a creative work segment for the University’s students. The building provides laboratories and prototyping facilities for metal and woodworking. In addition, the facility assumes a wide range of state-of-the-art upholstery studios, virtual analysis labs, photo studios, 3D printers, etc.
The modern structure of the building, along with a revised functional layout, has been fitted into the existing built-up fabric. For functional reasons, the building’s design was expanded and the superstructure was added on another overground floor. In developing the project, DEMIURG sought to make simple and unobtrusive use of the designed elements, exposing primarily the existing historical fabric. High-quality building materials, such as fiber-cement panels, as well as glazed facades, have been used in the sense of correlation with existing buildings. The existing buildings, which must be preserved, will be restored.
“The work on the design documentation was quite a challenge due to the regionally important historical aspect of the investment. Each stage of the design development was consulted with both the Principal and the City Historic Preservation Officer. Respecting the historic elements of the building, some of them will be restored, while others will be recreated like the original. Taking into account the existing character of the building, as well as the original and new function was emphasized by creating an industrial and modern building.” – Wojciech Blazejczak, Architect DEMIURG
“The design work has been completed, and now DEMIURG is completing the demolition of buildings 2 and 3. A permit has also been issued for the reconstruction, superstructure and expansion of the main building. Once the permit is legally valid, the company will begin preparatory work and and tamping of foundations in the form of jet grouting.” – Zuzanna Trybuchowicz, Works Manager DEMIURG
DEMIURG is a Poznan-based company formed by both a design office and an executive department. It specializes in investments carried out under the design and build formula. Currently, DEMIURG has several investments in Poznań, including. The redevelopment of the Arsenal City Gallery, the reconstruction of the Institute of Bioorganic Chemistry for the Polish Academy of Sciences, and the reconstruction of the Vienna Tenement on the corner of Podgórna and Szkolna Streets.



