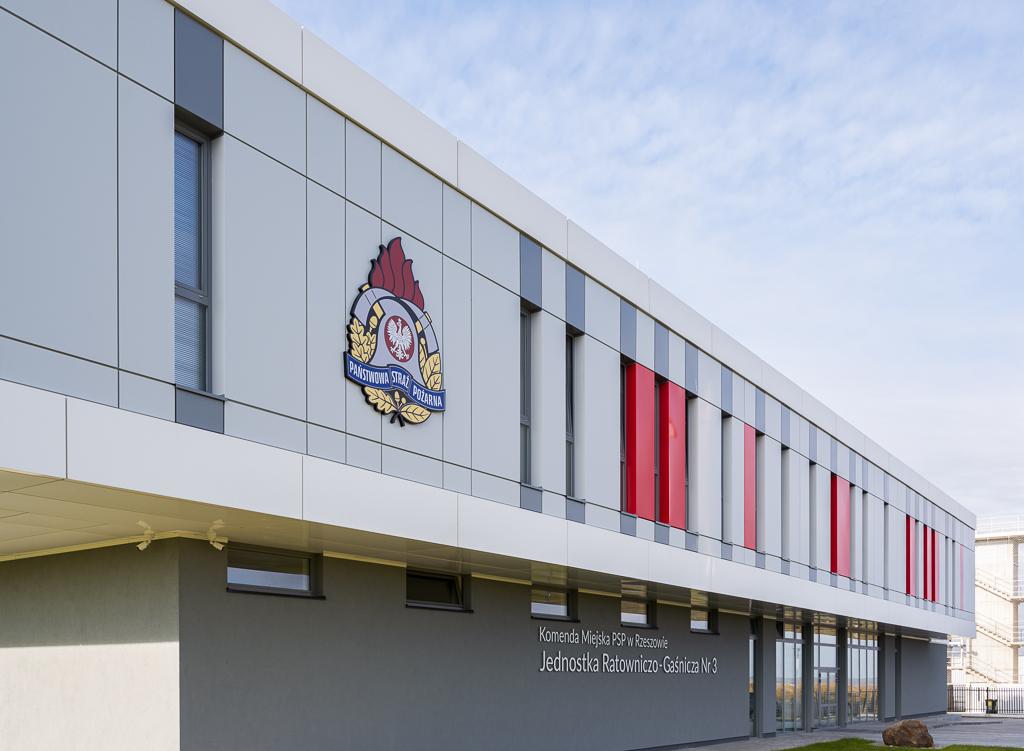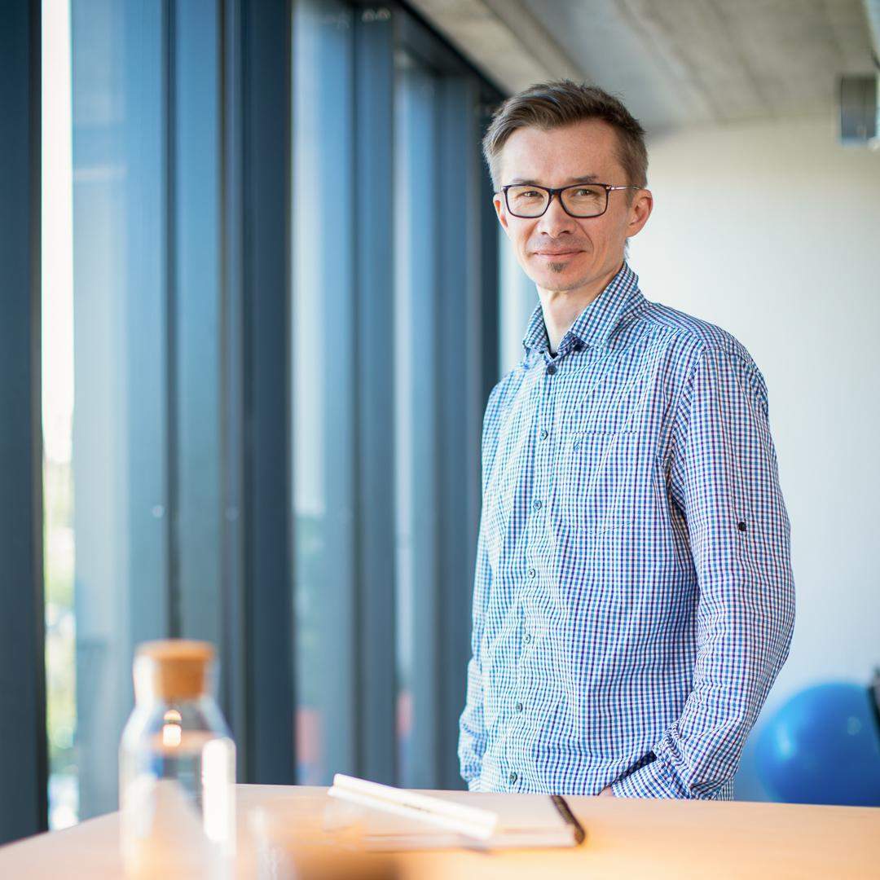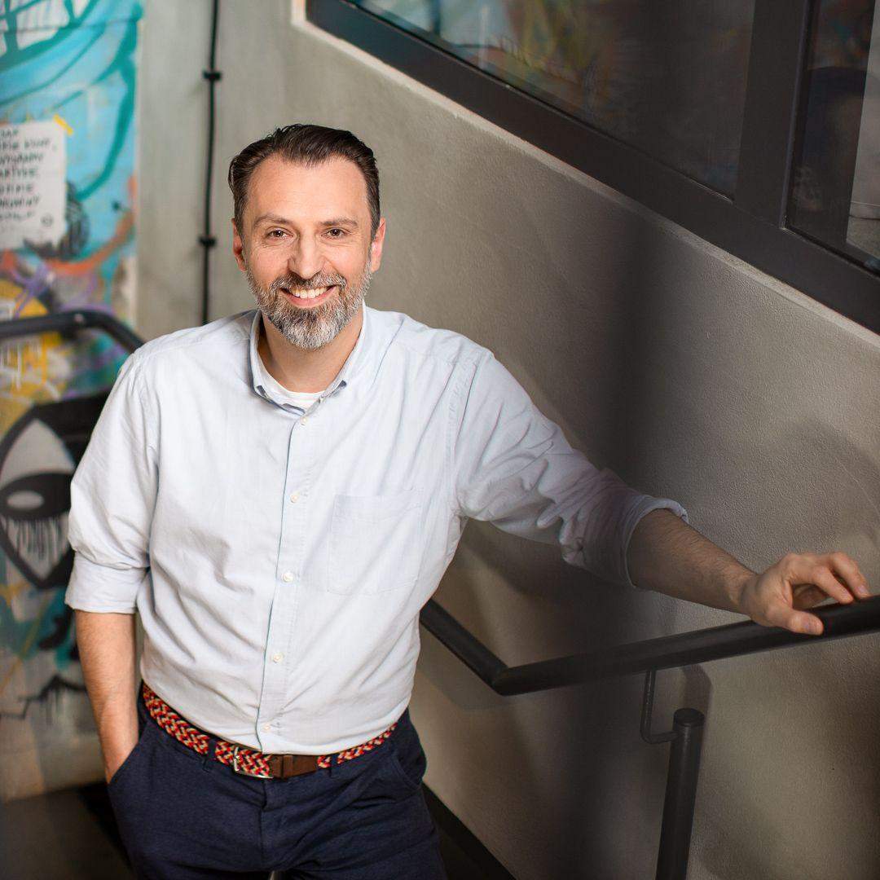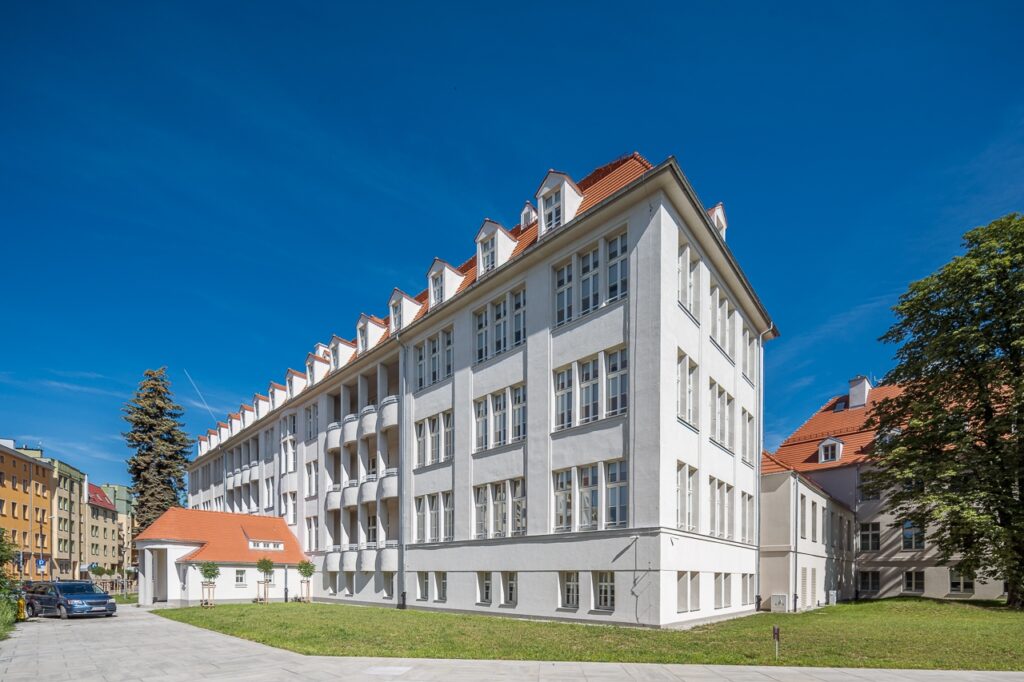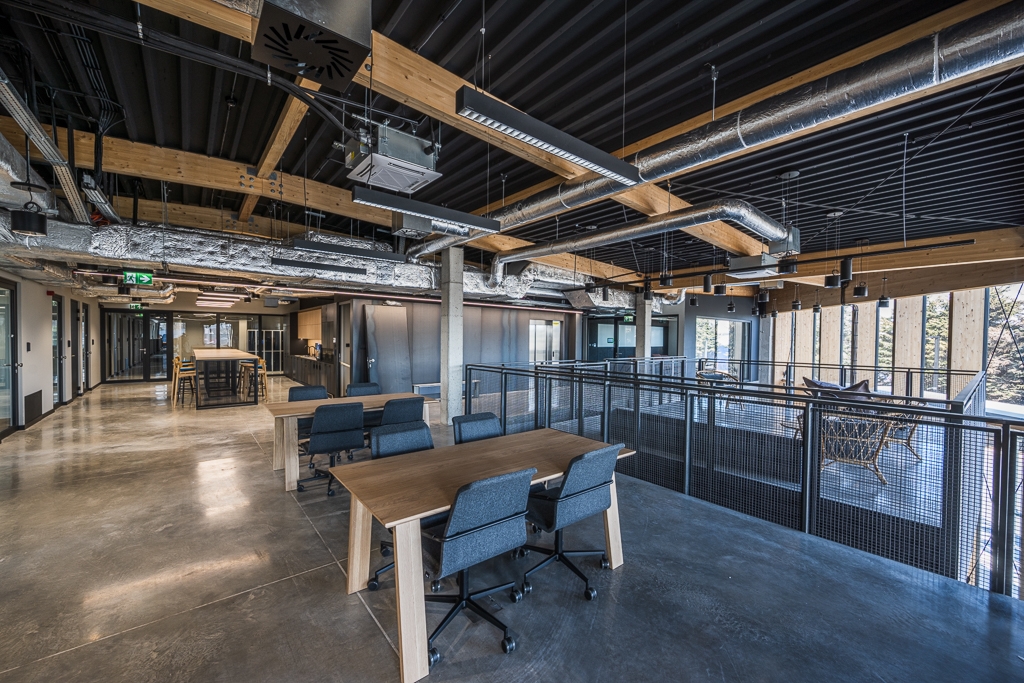Wanting to achieve a modern form, we divided the block into two parts. A clear cutaway gives it a lightness, and strong color accents have been introduced in such a way as not to overwhelm the whole. Also, consistent with the main building are other facilities such as a climbing wall and a playground. We designed them similarly so that they fit into the overall intention. Experience gained on other projects for the fire department in Koszalin or Żnin resulted in a modern and customized building of the Fire Department Headquarters in Rzeszów.
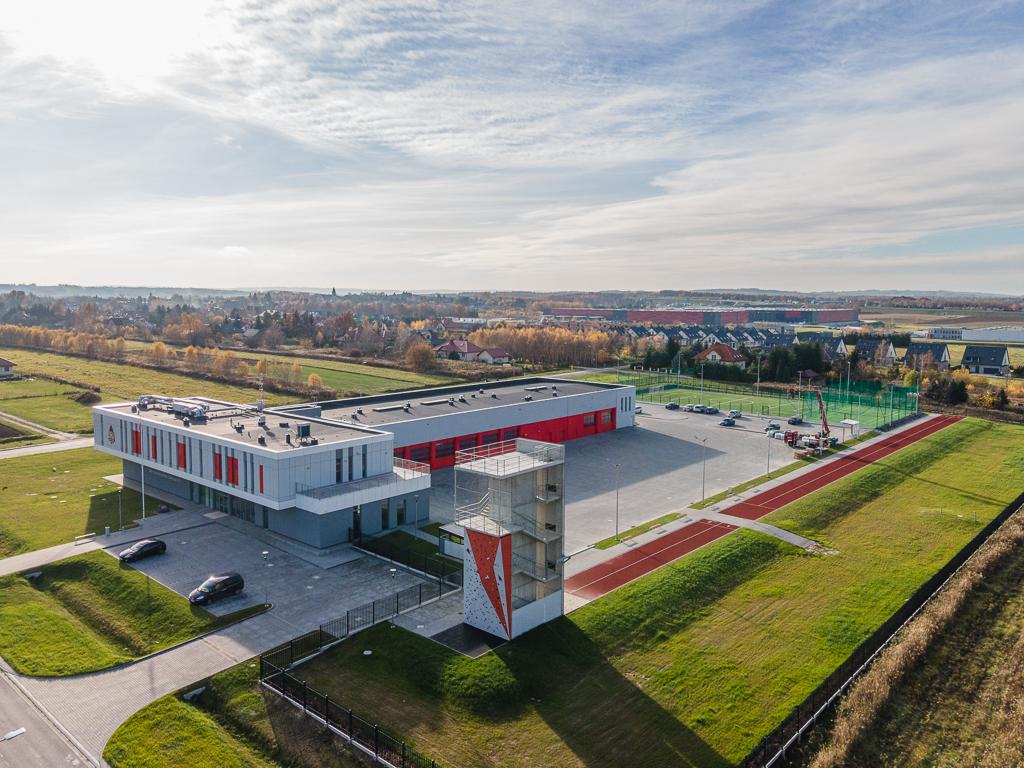
The project included the main building, which is divided into an administrative area for business and staff, and a garage and workshop area – for storing combat vehicles and other vehicles serving the unit.
The public area consists of a reception and waiting area, sanitary facilities, and a conference room. We have adapted the entire space to serve people with disabilities. The building also includes modern teaching rooms, which are primarily intended for safety education meetings for the youngest. Equipped with training materials, the room creates a suitable learning environment for children.
We designed the building to best meet the needs of firefighters. The facility has a smoke chamber, where it is possible to conduct exercises to prepare for fire and evacuation actions. Specialized equipment allows the simulation of dangerous situations such as high temperatures, tight spaces, or large amounts of smoke.
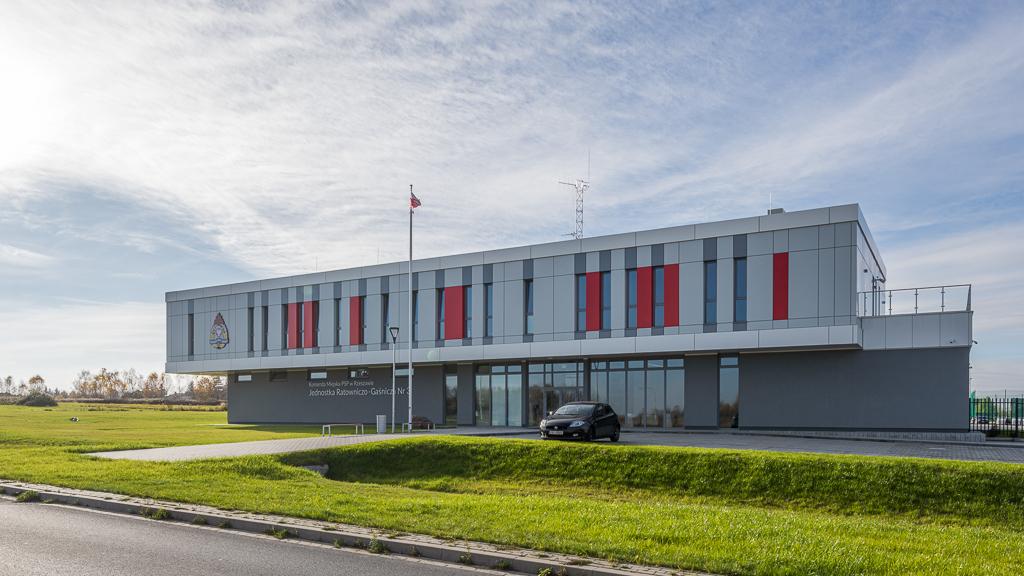
The facility also included a sports area with a soccer field with a two-track treadmill, a climbing gym, and a gym where firefighters can work on their physical form, which is crucial for this profession.
A major challenge that has been brilliantly met is the 600 km distance between Rzeszow and Poznan, where our design office is located. Despite the distance, cooperation between the designers and the investor was very smooth. In addition, we were also a frequent guest in Rzeszow when we conducted author’s supervision of the investment. ? Rafał Murat, Architect

