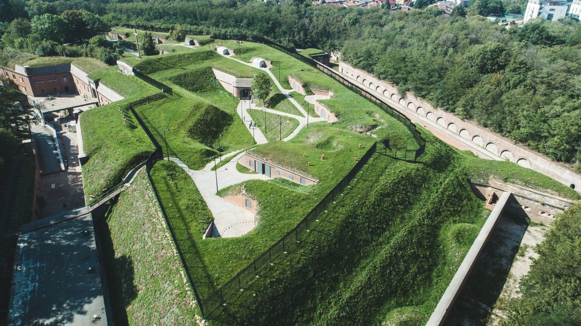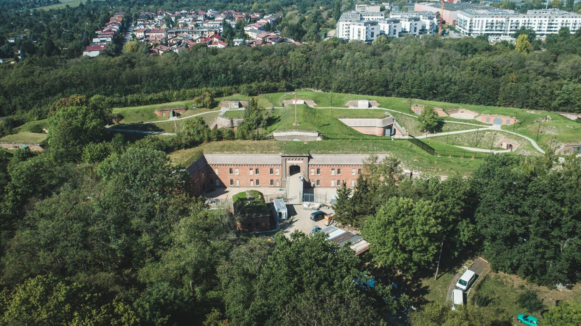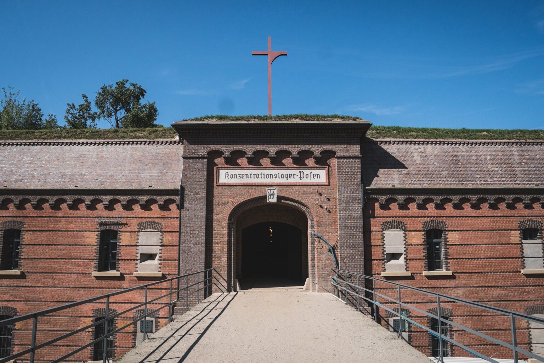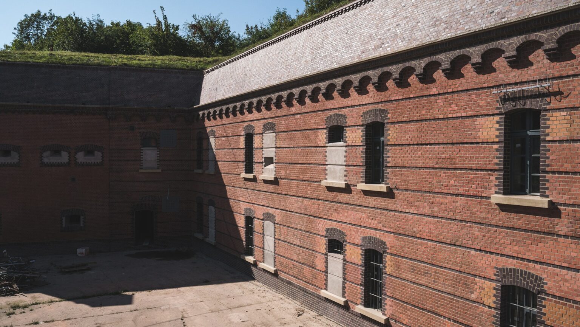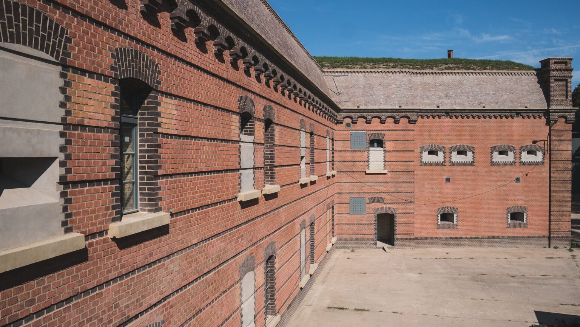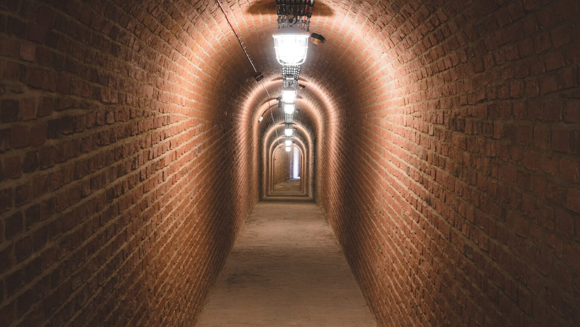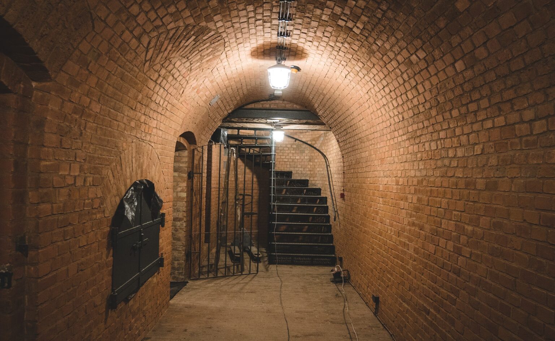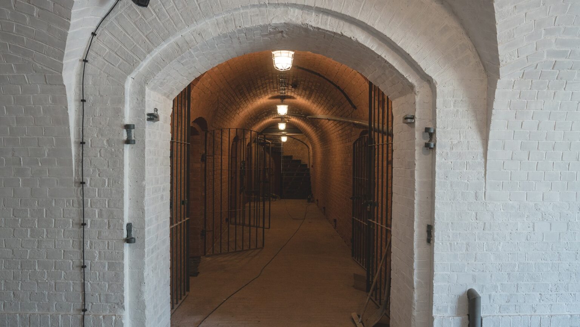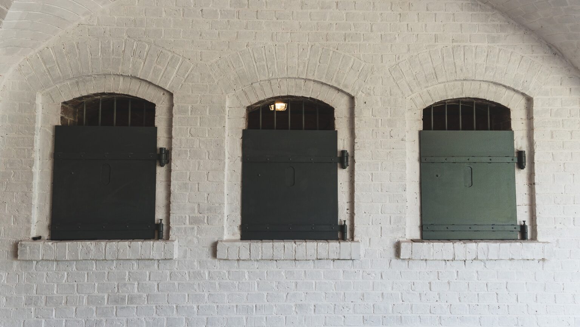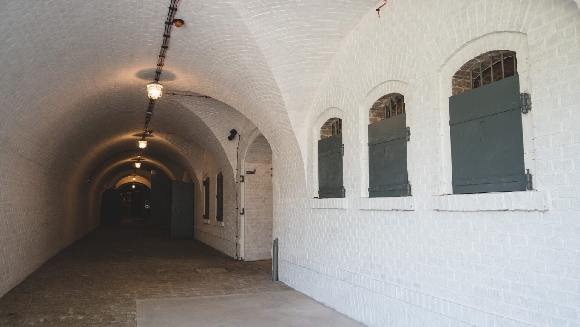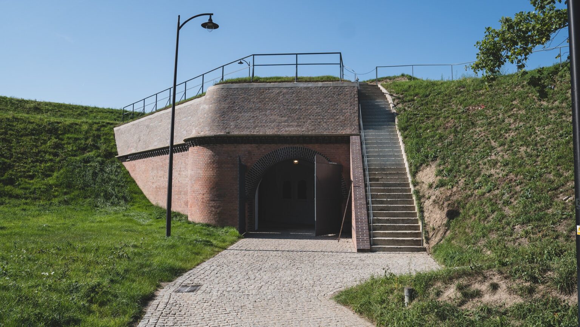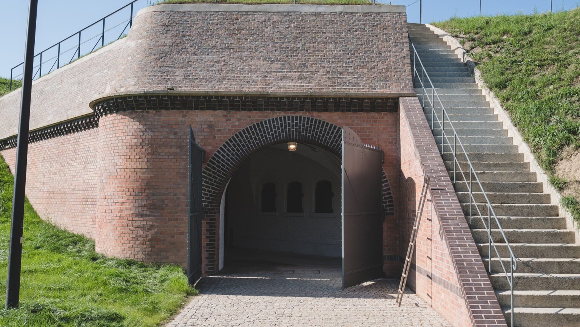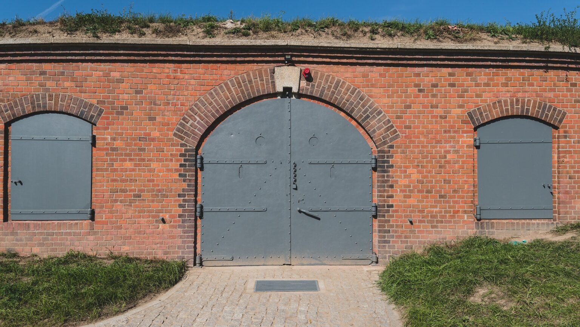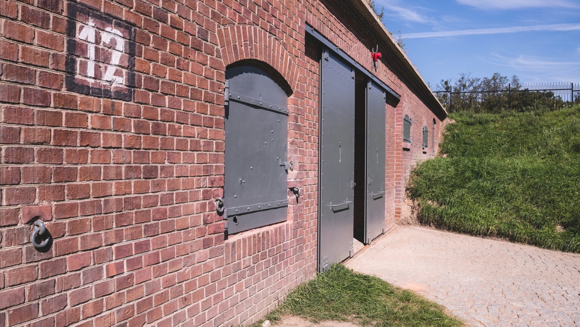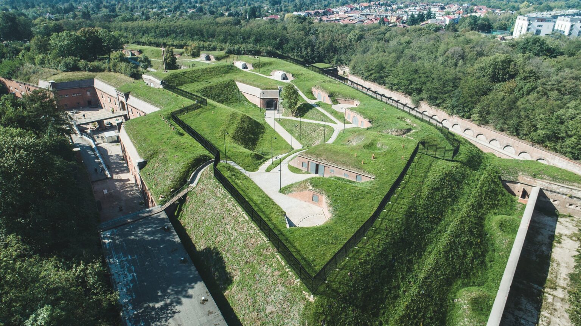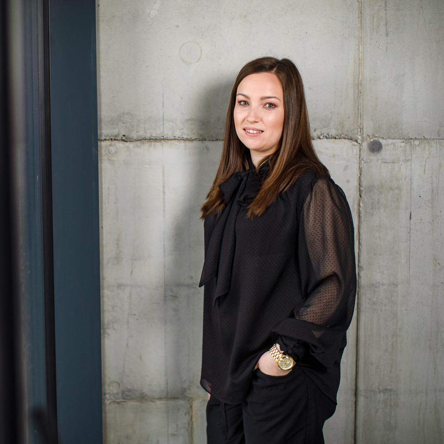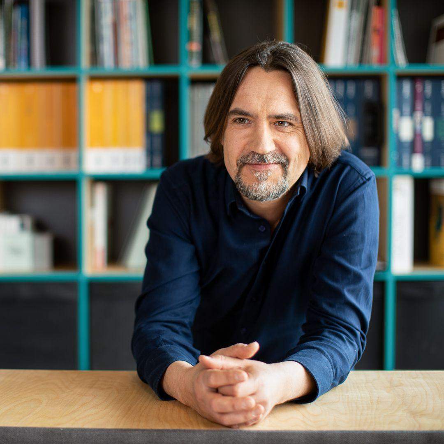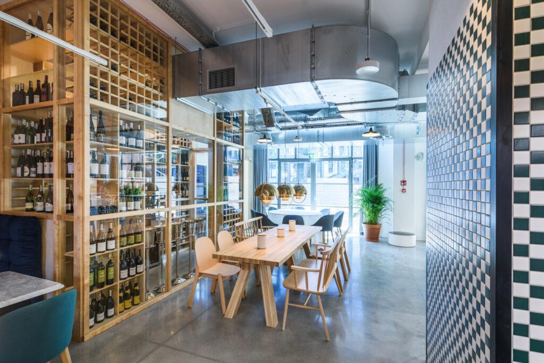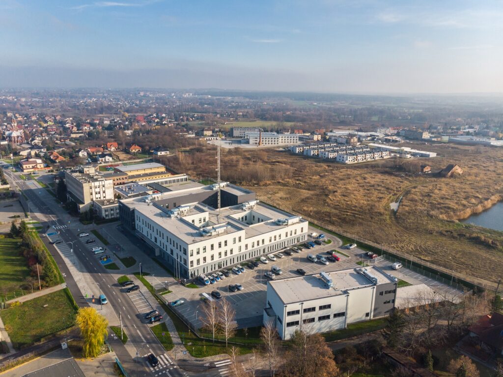The main objective of the works carried out was to halt the progressive degradation of the right part of the Fort and restore it to its original state, analogous to the left part, as well as to use the area and the rooms within it for a museum exhibition. The Museum received funding for this purpose from the City of Poznań and the Ministry of Culture and National Heritage Program. The second phase of work is scheduled to begin next year, which will involve demolition and repair, and renovation work on the facade and moat walls located around Fort VII.

Phase I included a design for a change of use with the renovation of rooms and landscaping within the right-hand maidan and the right-hand sub-valley leading to the maidan at Fort VII.
The project also envisaged the adaptation of part of the rooms of Fort VII “Colomb”, the former Poznan Fortress, for the exhibition of the Museum of Martyrdom of the Greater Poland Region in Poznan. Repair and renovation work also involved the facade and moat walls within the neck barracks.
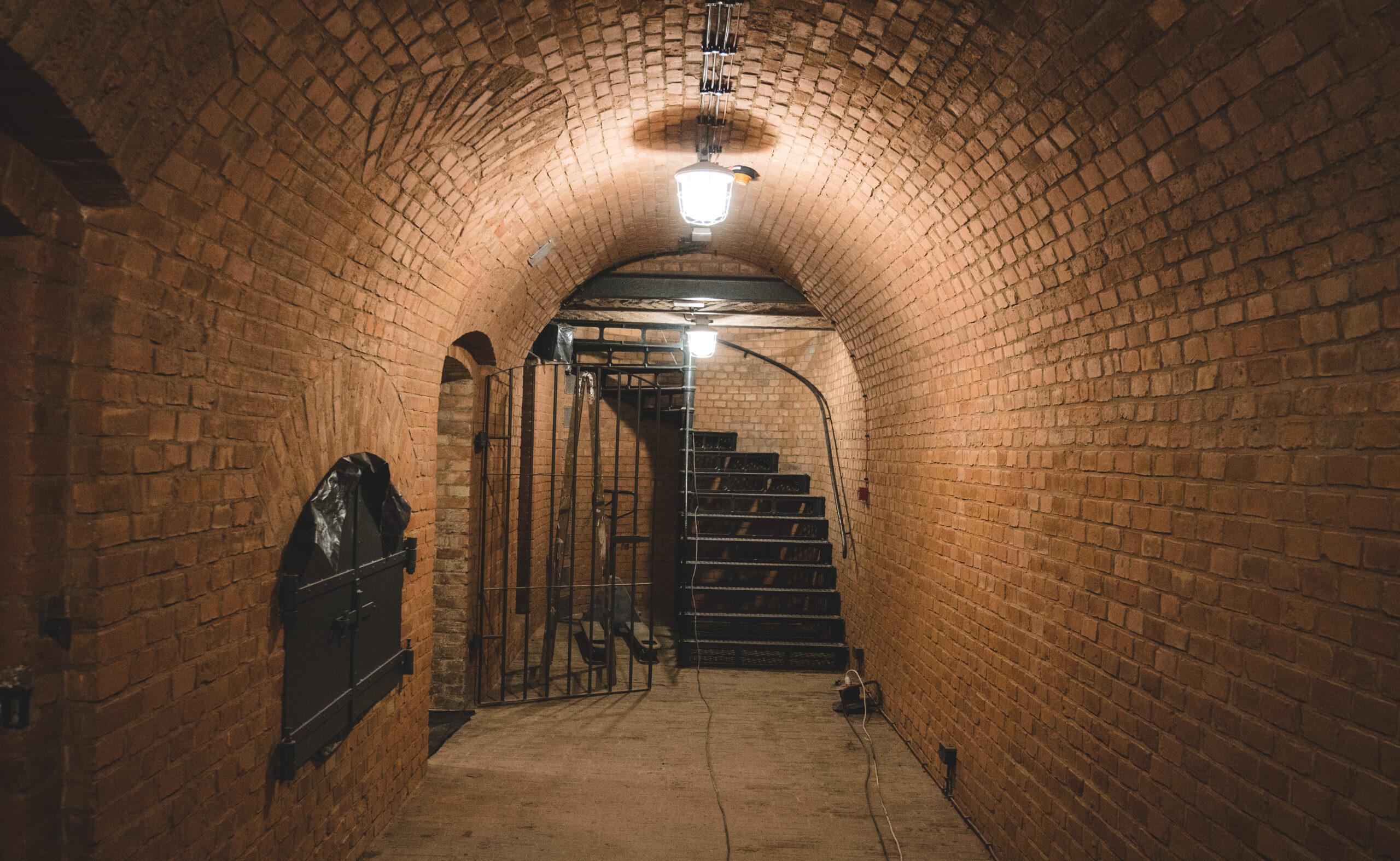
The property has a basement. It has a first floor, two floors and an attic, and a timber-framed multi-pitched roof.
Due to the nature of the work, all the arrangements of the designers and the contractor were carried out under the close supervision of the City Historic Preservation Officer.
There was a lot going on at the construction site. Certainly one of the interesting moments was when during the excavation of the underground was discovered, among other things. A shooting shelter that was built in 1939 and used to defend against the Germans. – Zuzanna Smykowska, Architect

