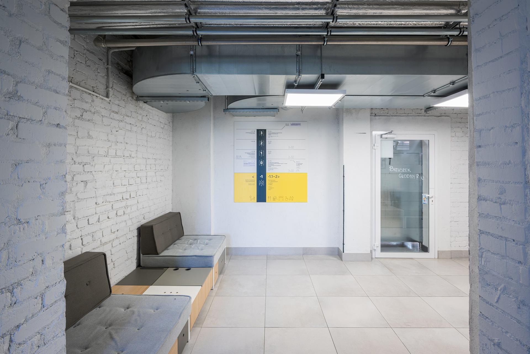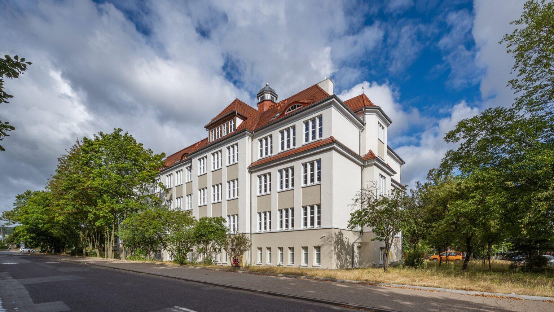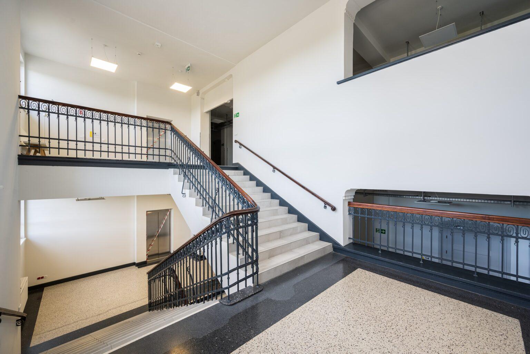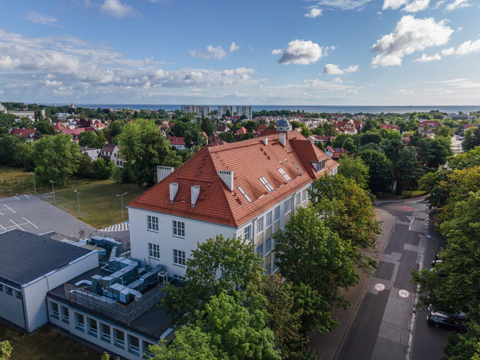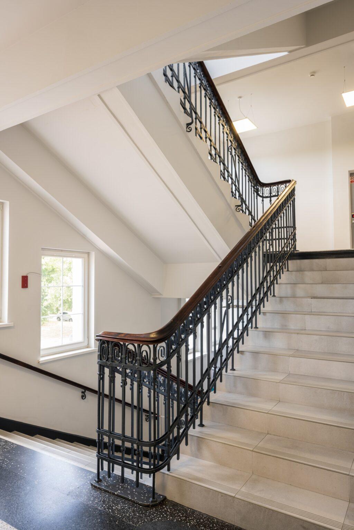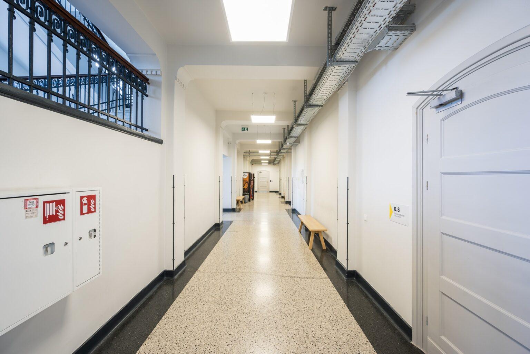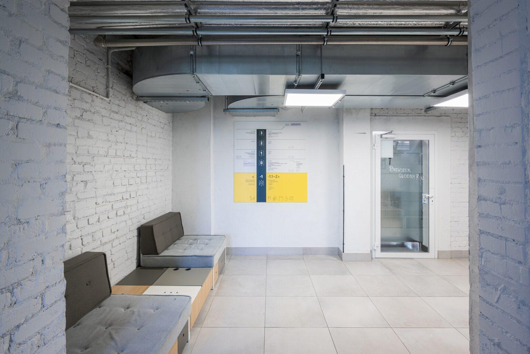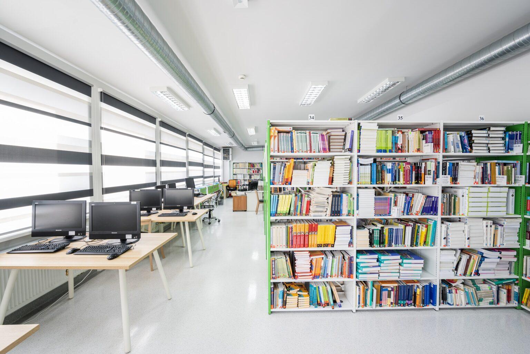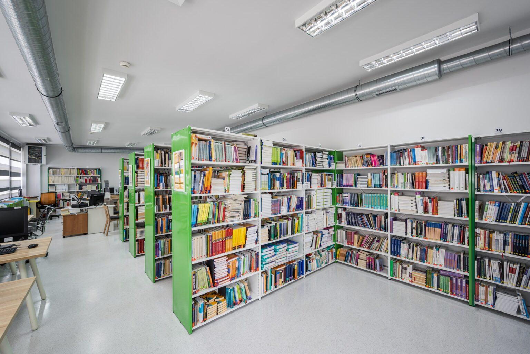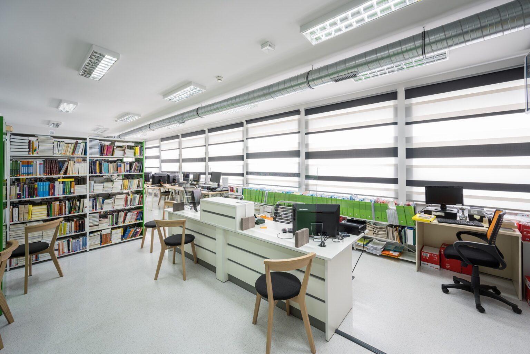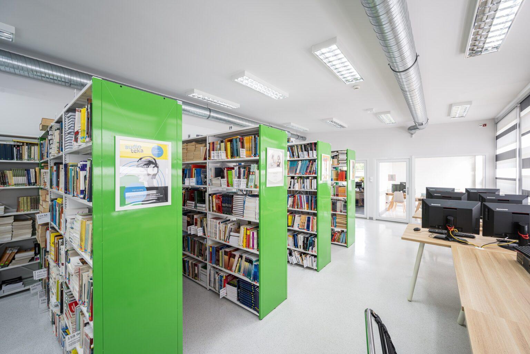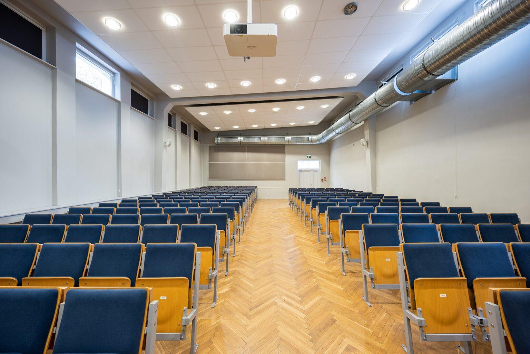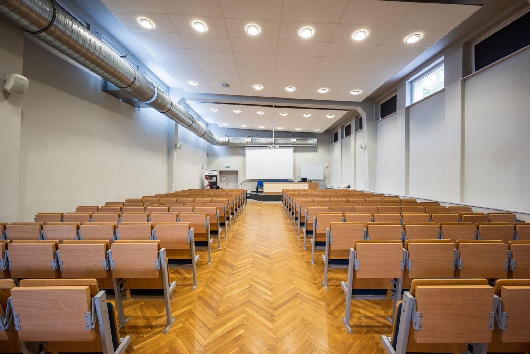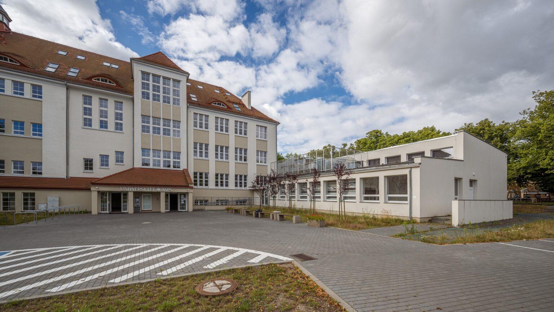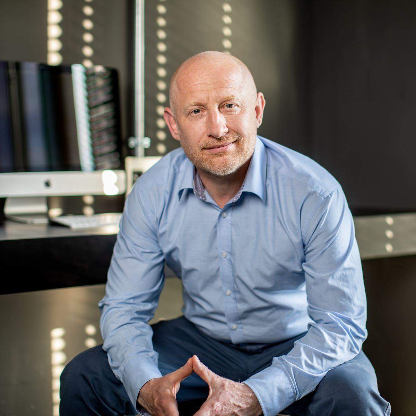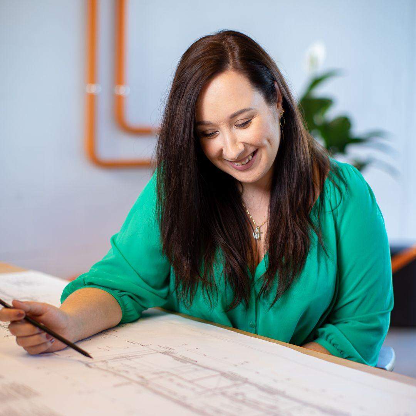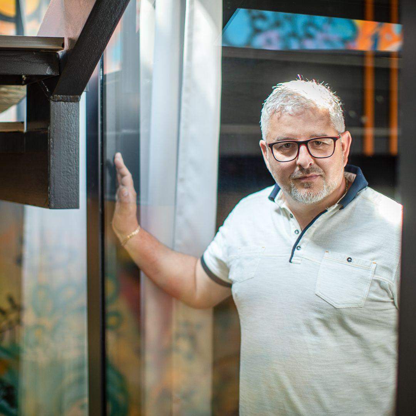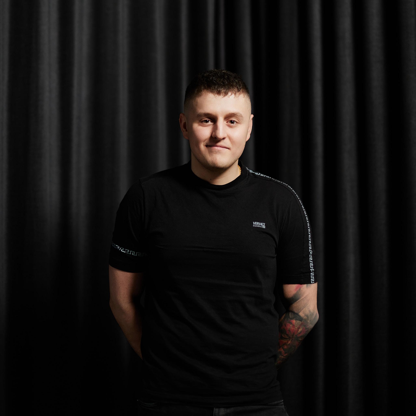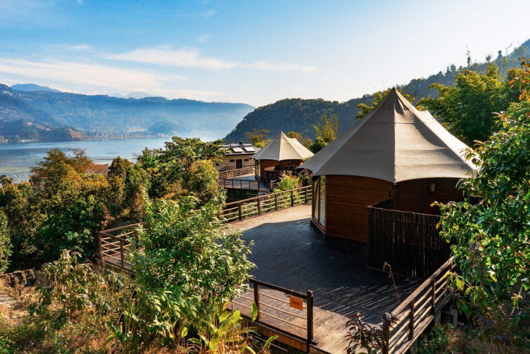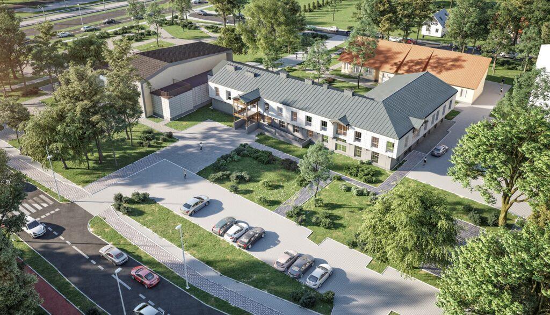The work involved the reconstruction and renovation of the college building, including the adaptation of the basement, attic, and the replacement of installations. The entire facility has been adapted to meet the needs of people with disabilities and fire safety regulations. Renovation work took place on all floors, along with the development of the attic, where two levels were created with offices for university lecturers and a modern relaxation area for students. The attic, unused until now, has gained new functionality. The space has been properly prepared for the disabled, including an elevator that reaches the attic. A modern kitchen has been created in the basement, along with catering facilities that were previously absent from the building. With the availability of catering and cooking facilities, the university can hold meetings or conferences.
Despite the very short deadline, we were able to complete all construction and installation work, as well as obtain the necessary permits before the start of the academic year, which was delayed by only a month due to the work. The whole thing took us five months, including a month to obtain the relevant permits. – Emilia Pakulska-Nabereźna, Project Manager
The facade has been renovated, as have the doors, floors, wooden staircase, and antique terrazzo. Balustrades and staircases have been adapted to current regulations. The distinctive historic interior has been adapted to meet the needs of students and faculty. Modern installations and the use of previously unused space have made the college more functional. A large parking lot has been created at the university for students and faculty. The secondary fence has been removed, making the space around the university open and more accessible, including to residents.

