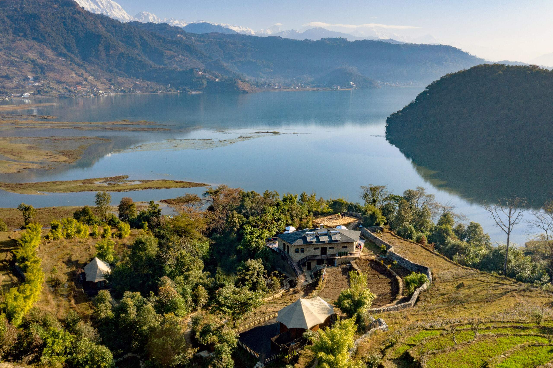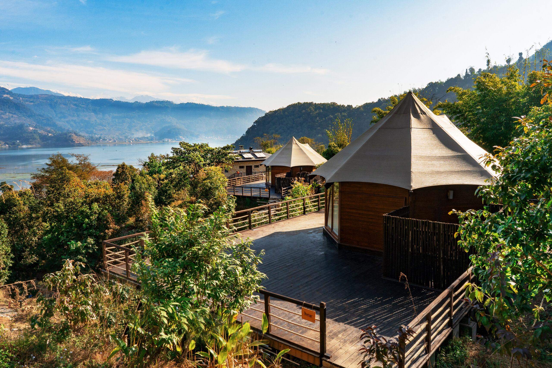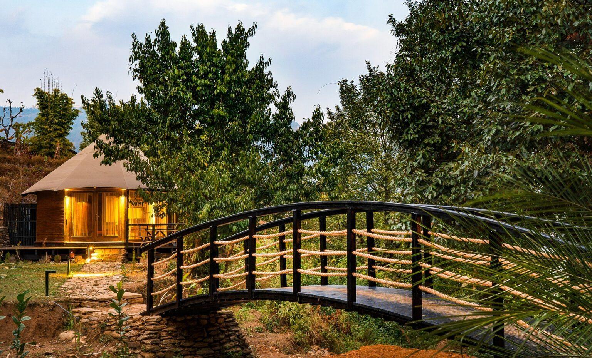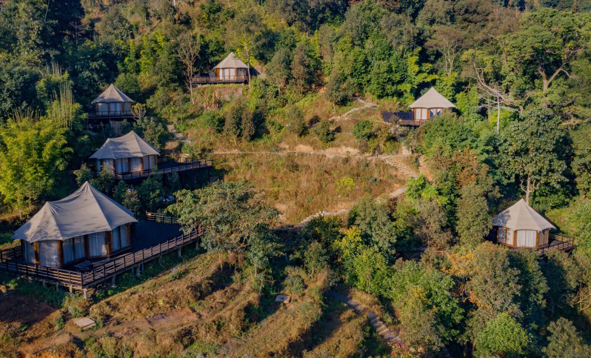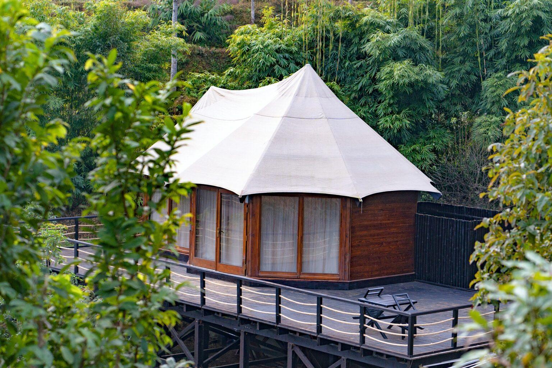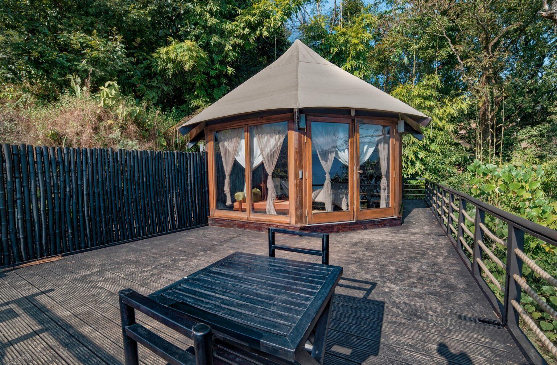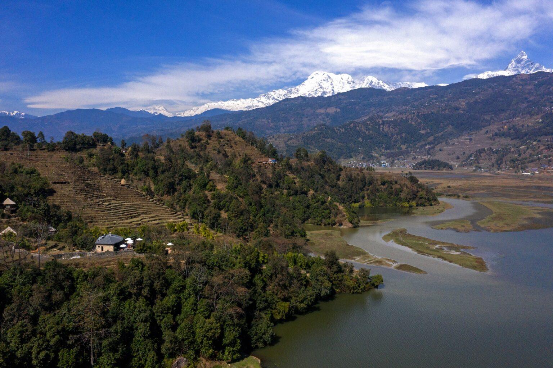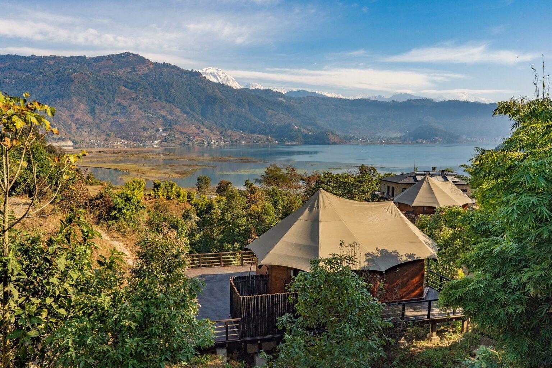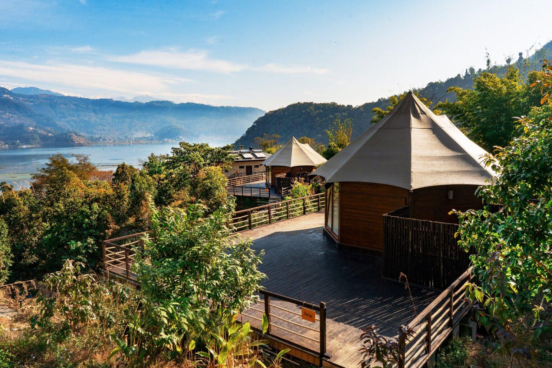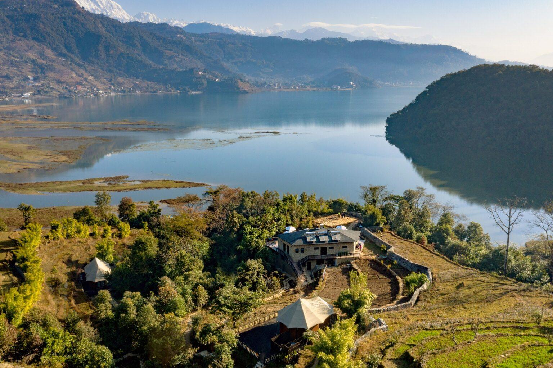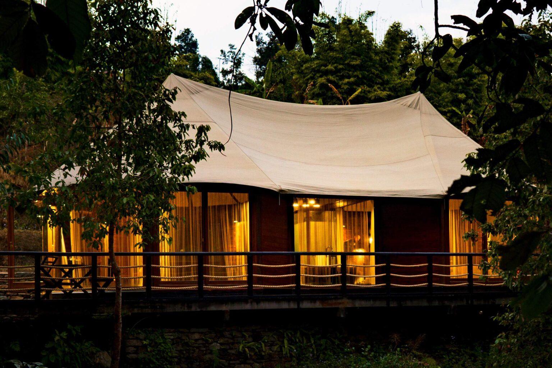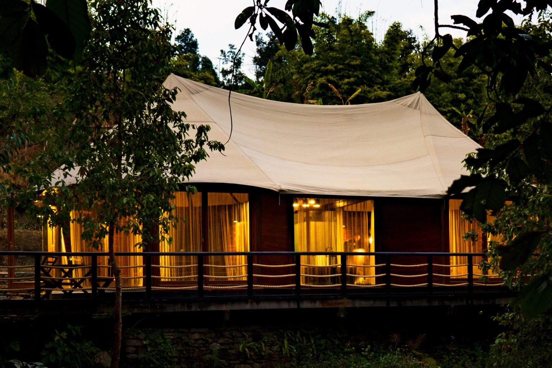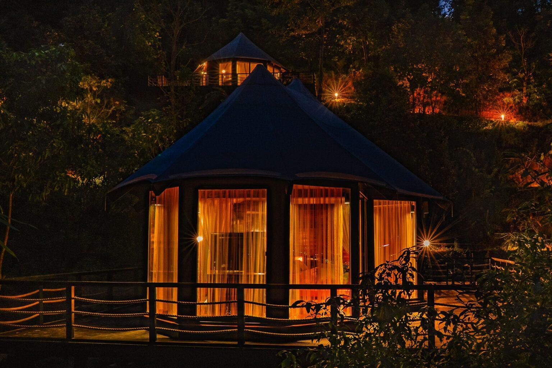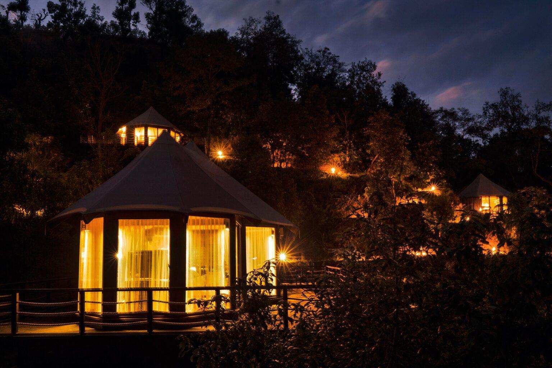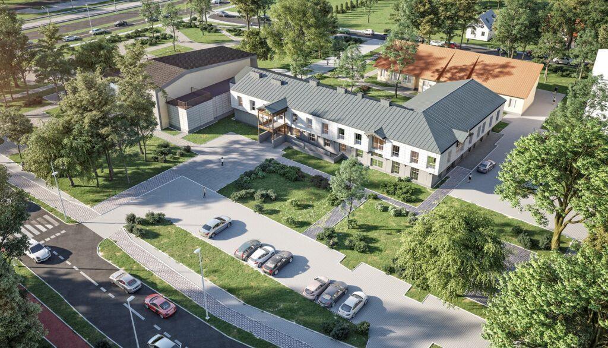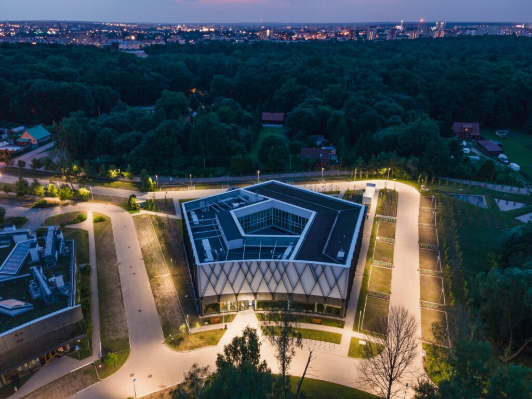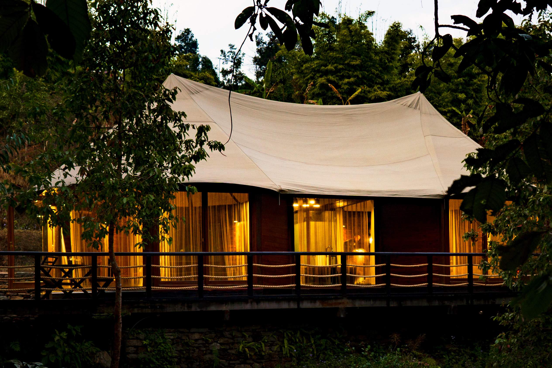
Taking this into account, the whole thing was designed with a timber-frame structure. In addition to the relatively light weight of the wooden structural elements, it was decided to choose wood because of its high resistance to the harsh climatic conditions of the project site. A facility with a total area of more than 1,400 square meters was built in difficult mountainous conditions. The location where the project was implemented provided the designers with many challenges. The steep slope of the terrain at the site where the buildings are to be founded, as well as logistical constraints due to the lack of paved roads, had to be taken into account in every design decision made. The structural components were delivered by air transport and designed to be easily transported to the construction site.
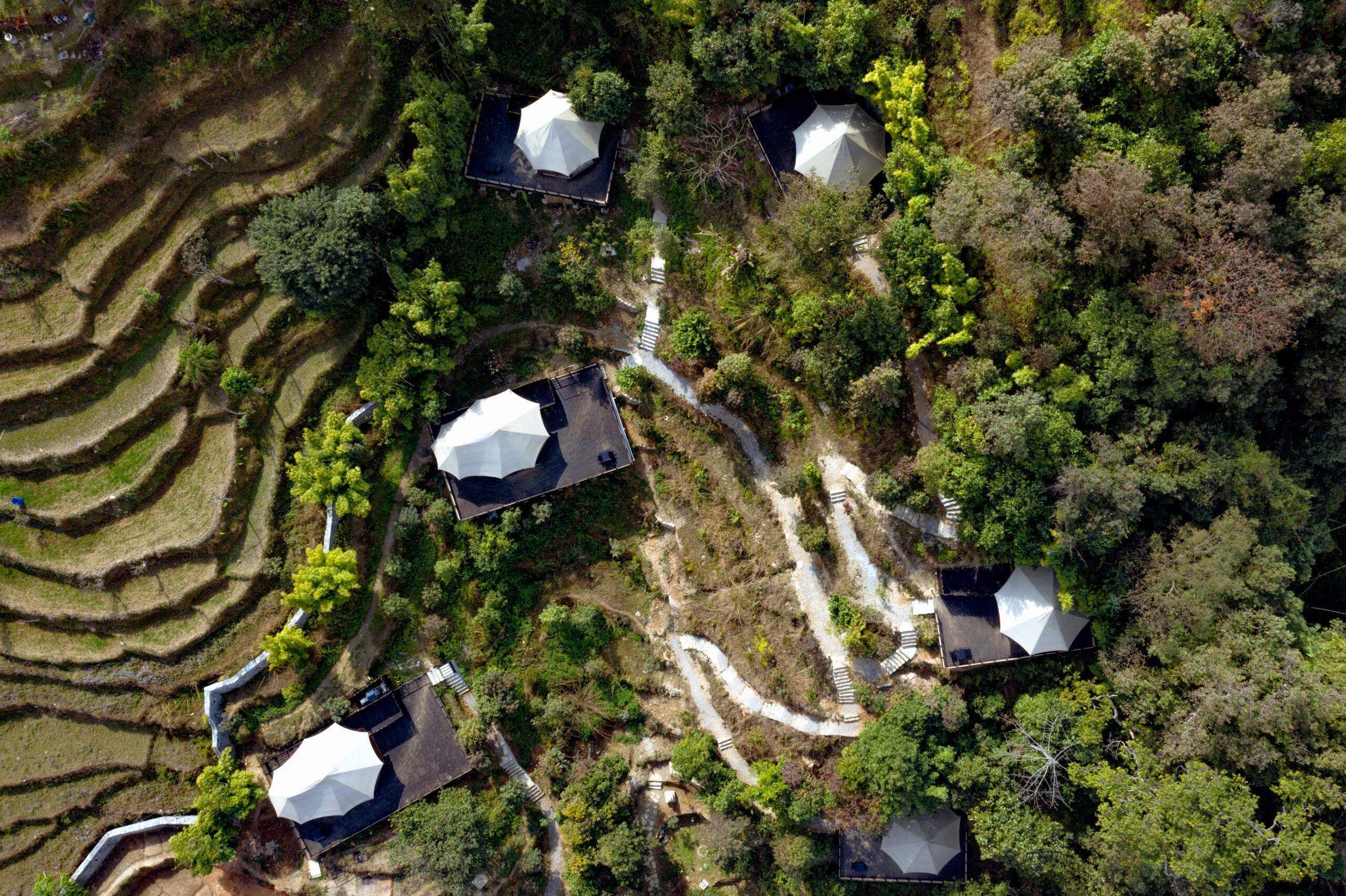
The peculiarity of the project was the development of the documentation in Poland, based on the materials provided by the investor and the implementation arrangements exclusively through electronic means of communication. On the basis of the documentation prepared by us, the Investor successfully realized the investment assumption. The opportunity to participate in this realization was a unique experience. – Hubert Maciejewski, Chief Designer
