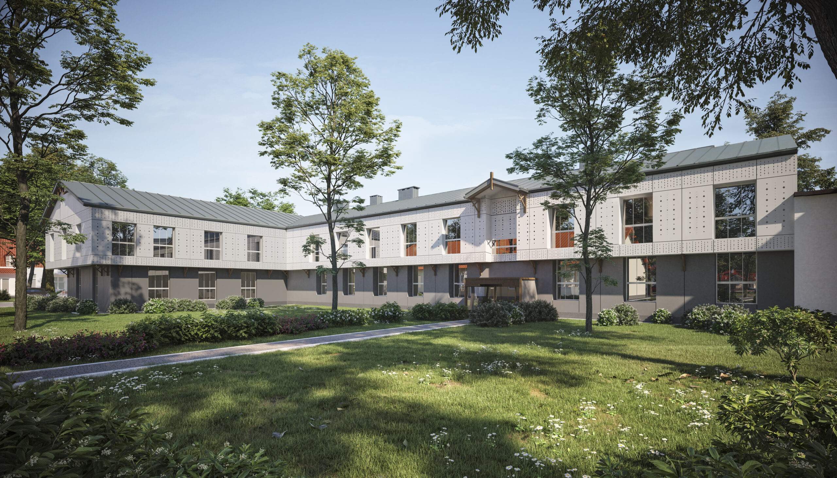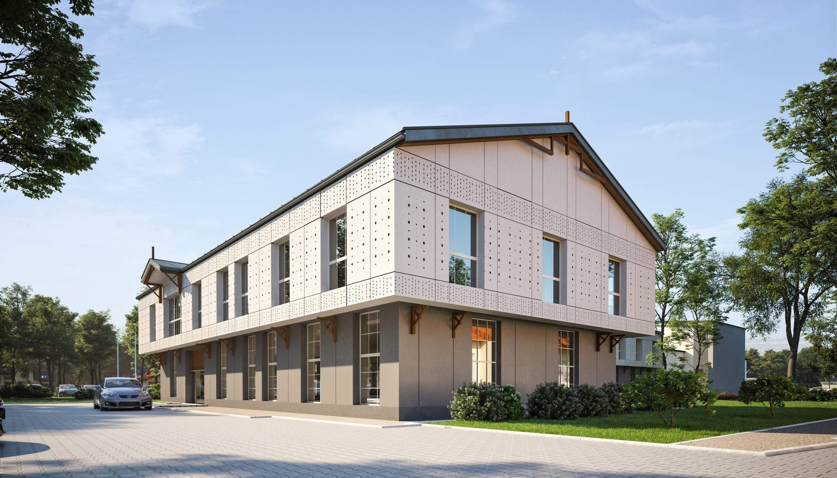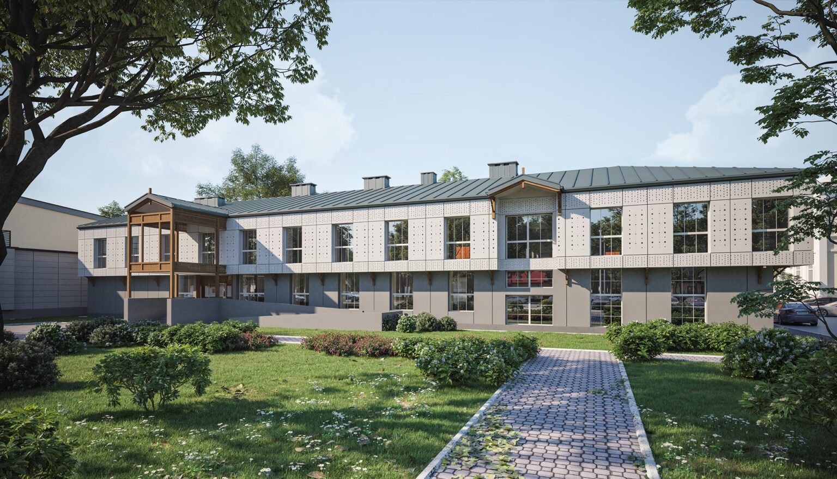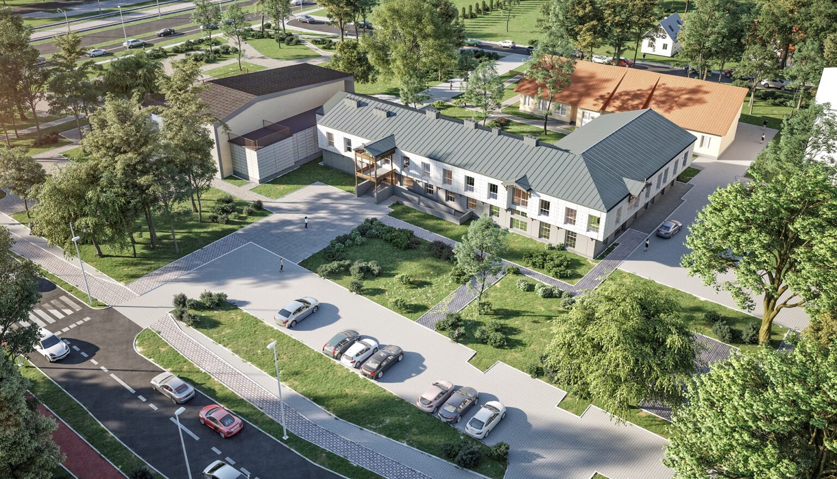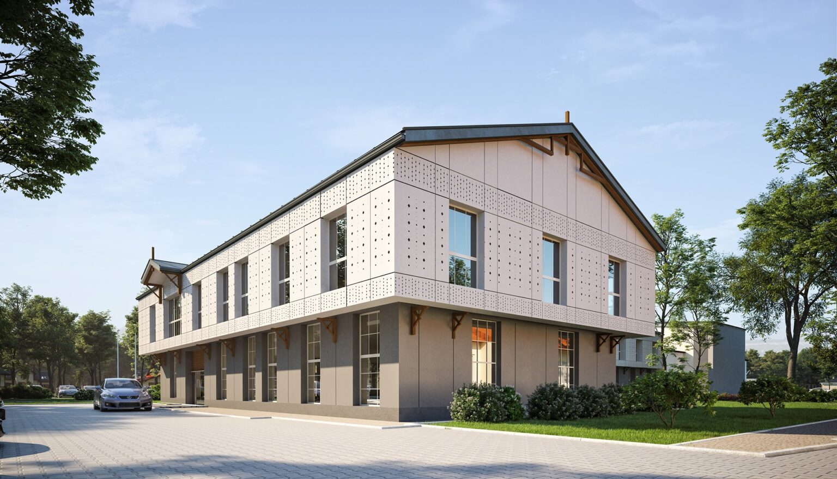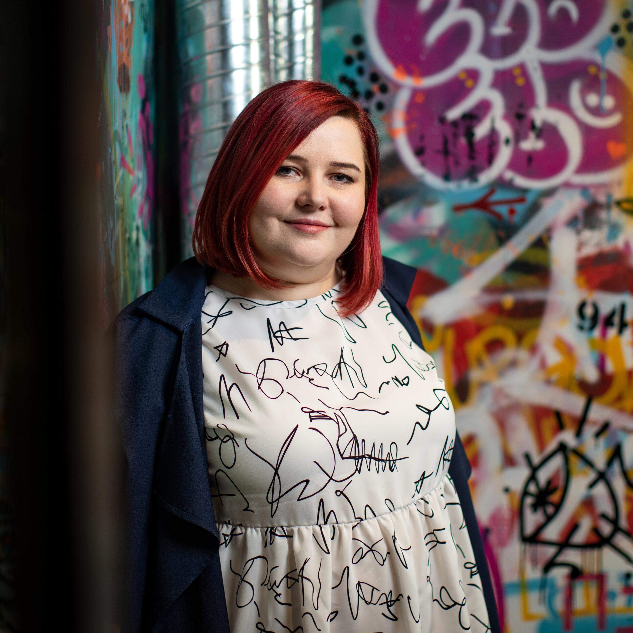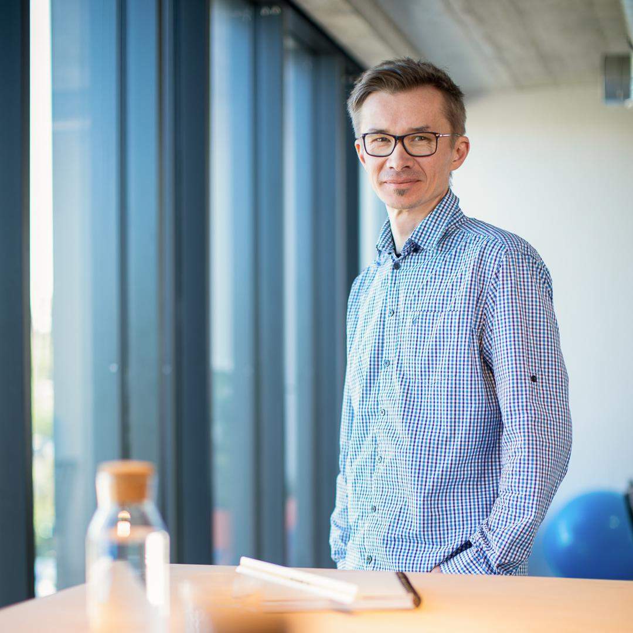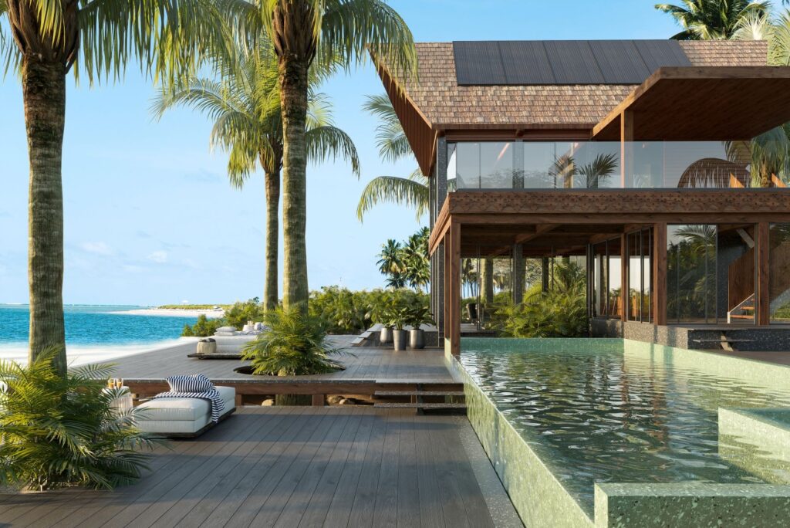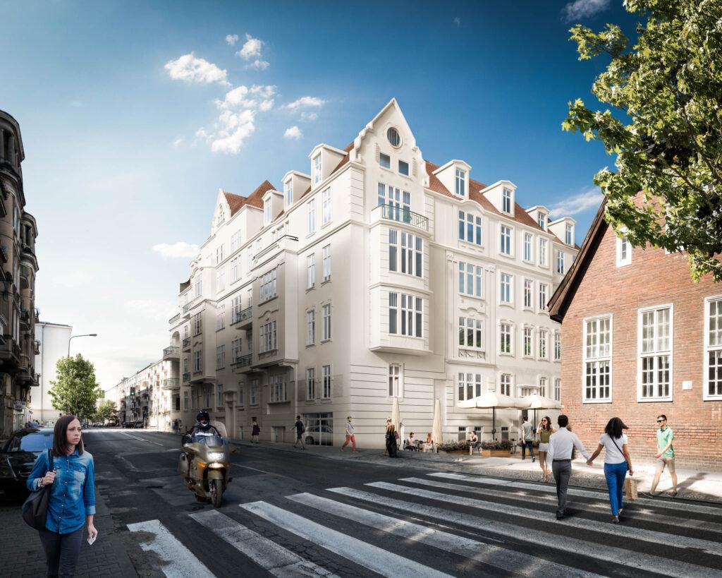The two parts of the building, arranged in an ?L? plan, will be connected by a staircase. An elevator will provide people with disabilities access to the entire building.
Wooden Świdermajers are a hallmark of the surrounding architecture. Hence the idea to introduce elements of this style into the project for the reconstruction of the Jozefow City Hall. We proposed elevation panels referring to traditional ornaments, and the entrances to the building were supplemented with canopies, thus creating a modern interpretation of the Świdermajer veranda. – Viktor Smogor, Senior Assistant Architect

The form of the building has references to the existing building, preserving the characteristic overhanging of the floor and the rhythmic divisions of the facade, but it also implies a clear change in the image of the building and emphasizing the representative character of the institution. To this end, we designed a ventilated facade made of perforated panels, and the pattern showing in the facade panels is a modern interpretation of traditional ornamentation on buildings in the Swabian style. The panels are movable, giving you the ability to adjust the intensity of light entering the office space. The entrances to the Office are highlighted by canopies that relate directly to the Swidermakers found in the area.
