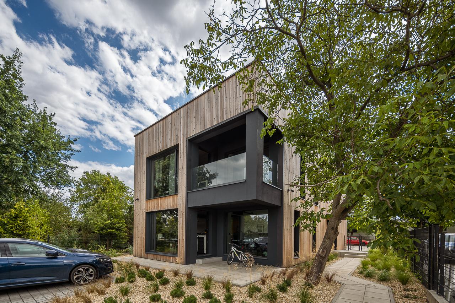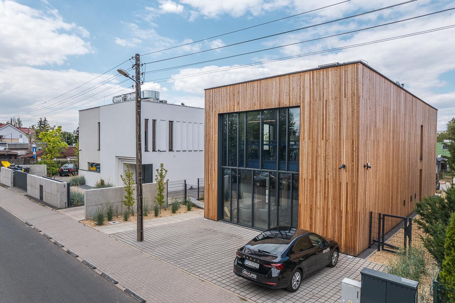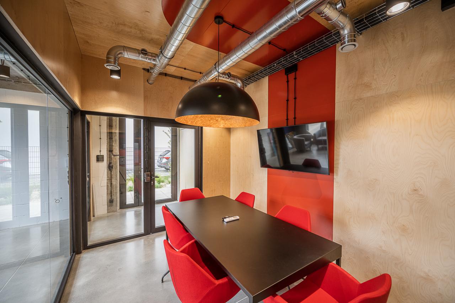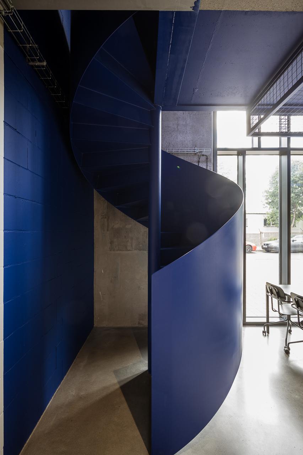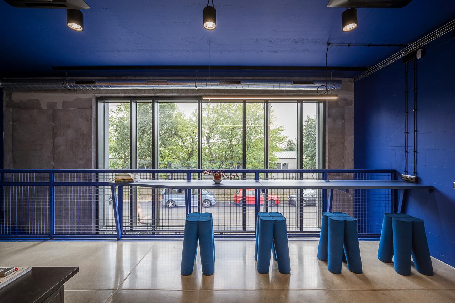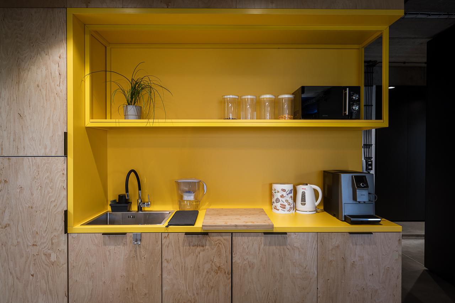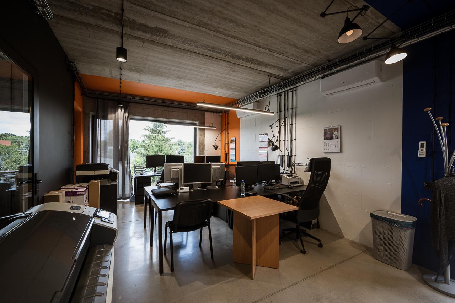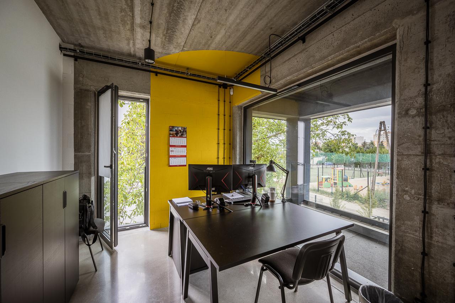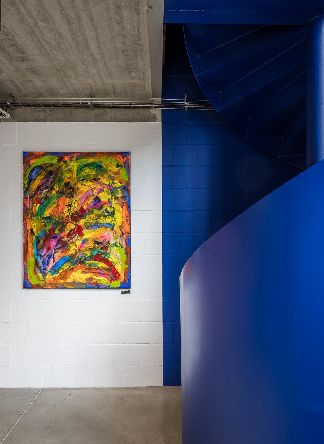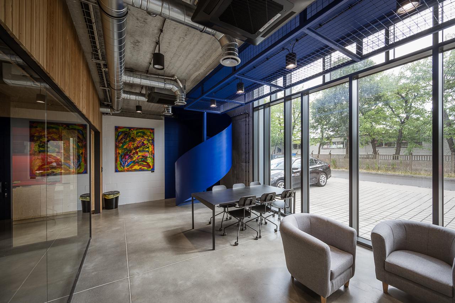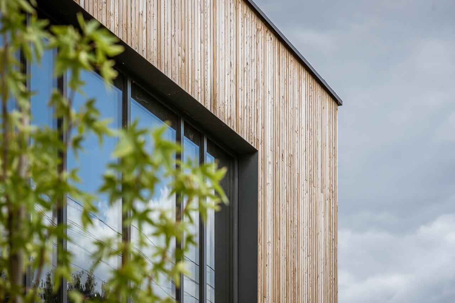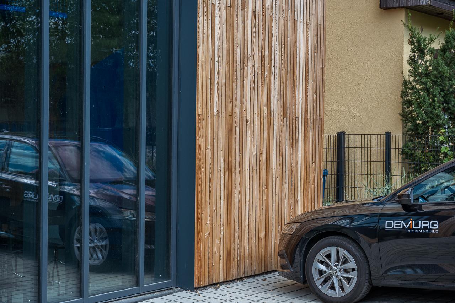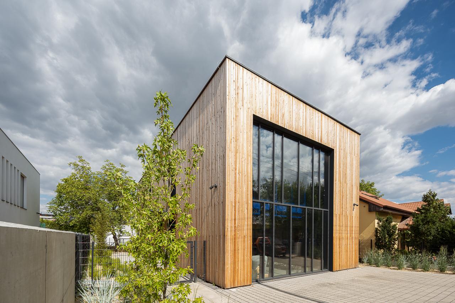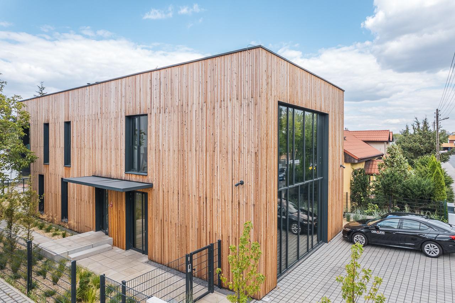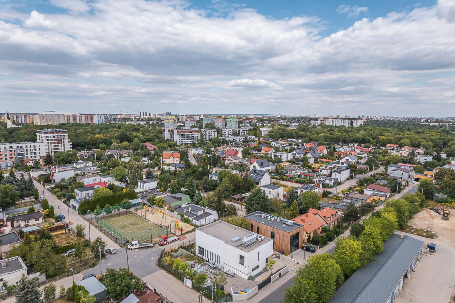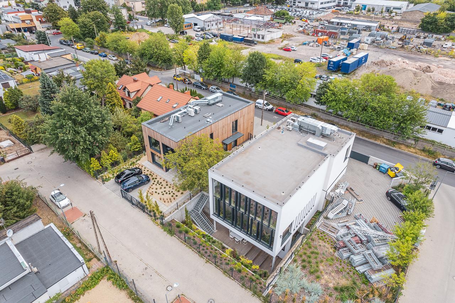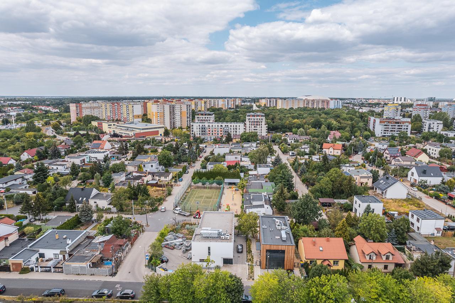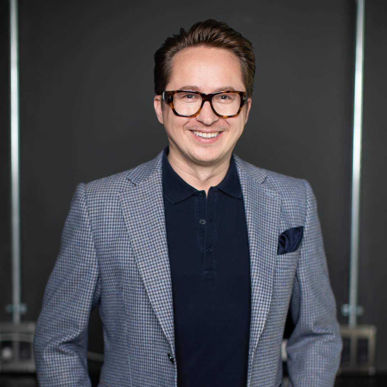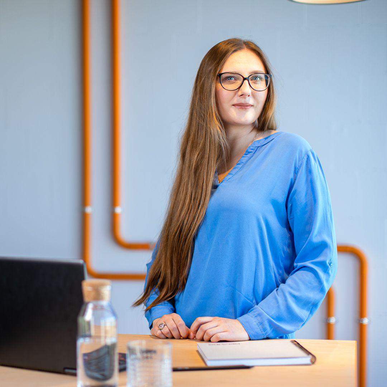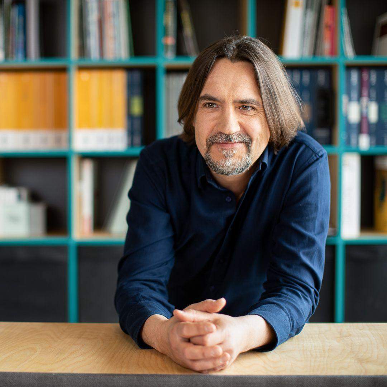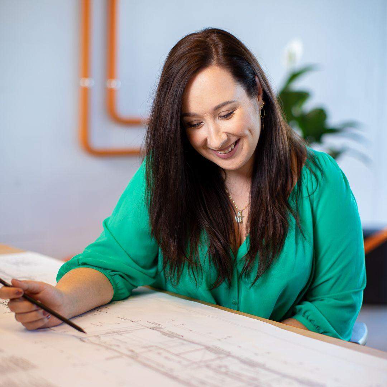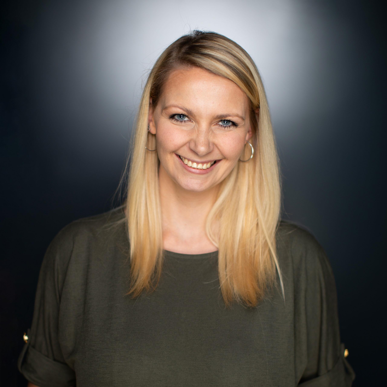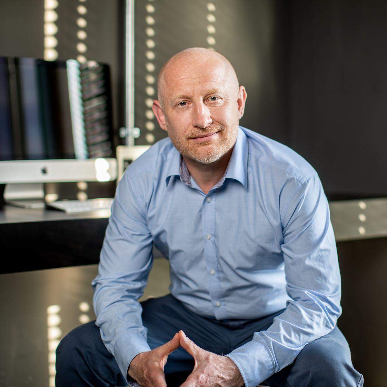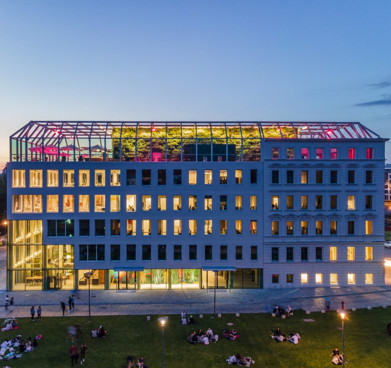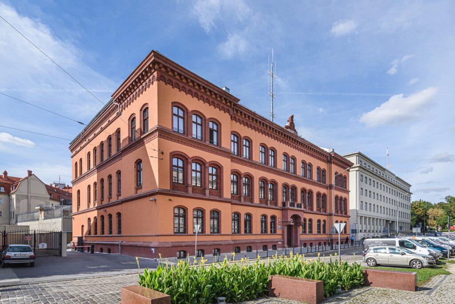While DEMIURG started to grow, we needed a space for our industry professionals to have a private space to work, while being able to attend meetings and weekly briefings without having to travel far. Both parties benefit, as communication is shortened and simplified, work flexibility is great, and by face-to-face meetings, commitment to projects also increases.
We wanted this building to be completely different from the first office. We wanted to show diversity in design while fitting into the changing neighborhood in which we are located. Our goal was to show that it is possible to design small, sleek, stylish, yet functional objects that stand out in our portfolio. ? Bartosz Kaczmarek, Attorney at Law
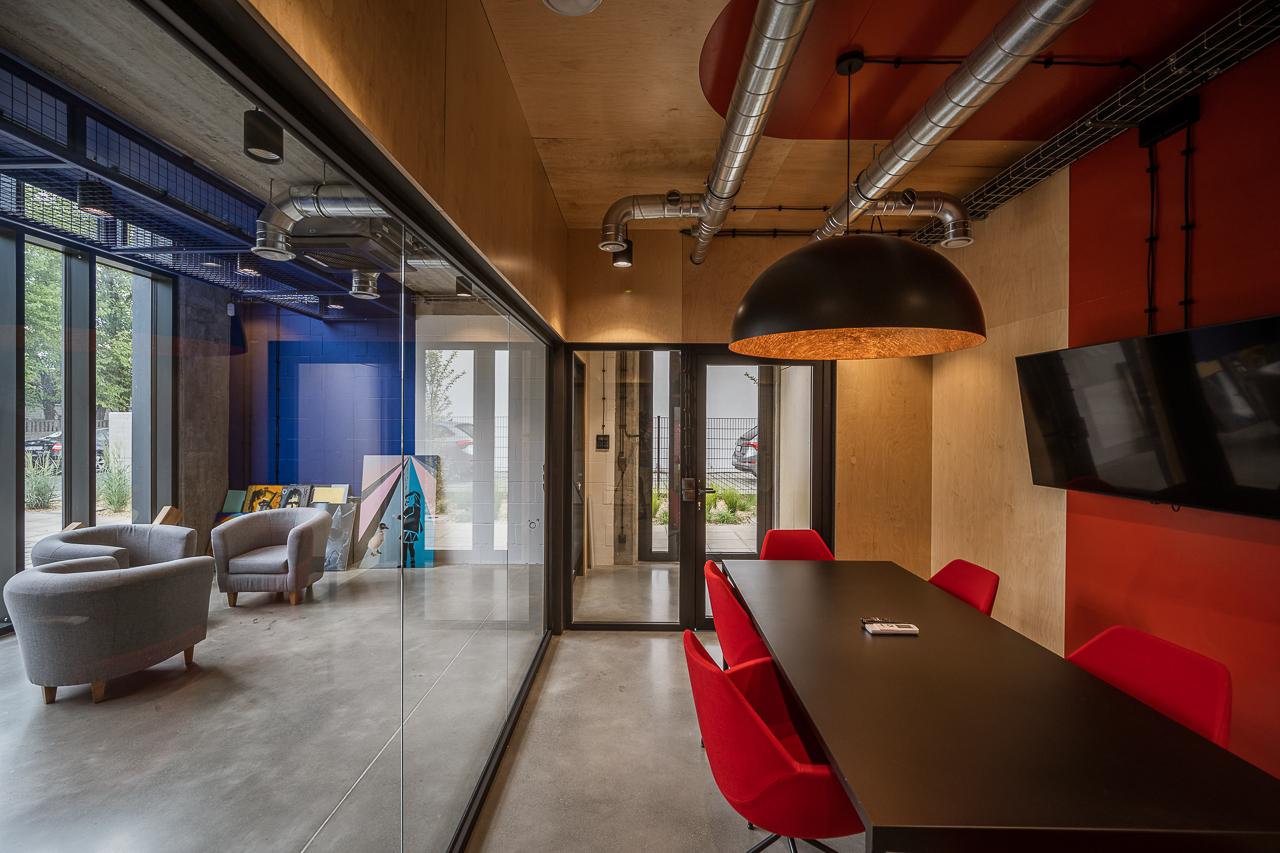
The form of the building has been subordinated to the function. The building consists of two “shafts” hidden behind a homogeneous cubic body. Two shafts – a two-story office, and two intimate office units located one above the other – are separated by a one-way staircase. On the south side of Górnicza Street, we have a glass facade that provides a window for a two-story office with a mezzanine and reveals the office character of the building. The remaining office units have large modern warm windows, whose character is reminiscent of the neighboring single-family buildings. With large glazing, the outdoor space becomes part of the office. In this way, the existing and designed greenery around the building is an integral part of the implementation. The corner on the north side is overhanging to avoid interference with the root system of a tree that grows close to the building. All of the existing stand of trees has been preserved, despite the high intensity of development. The scale of the building corresponds to our first office immediately adjacent to it. ? Krzysztof Kaczmarek, Architect
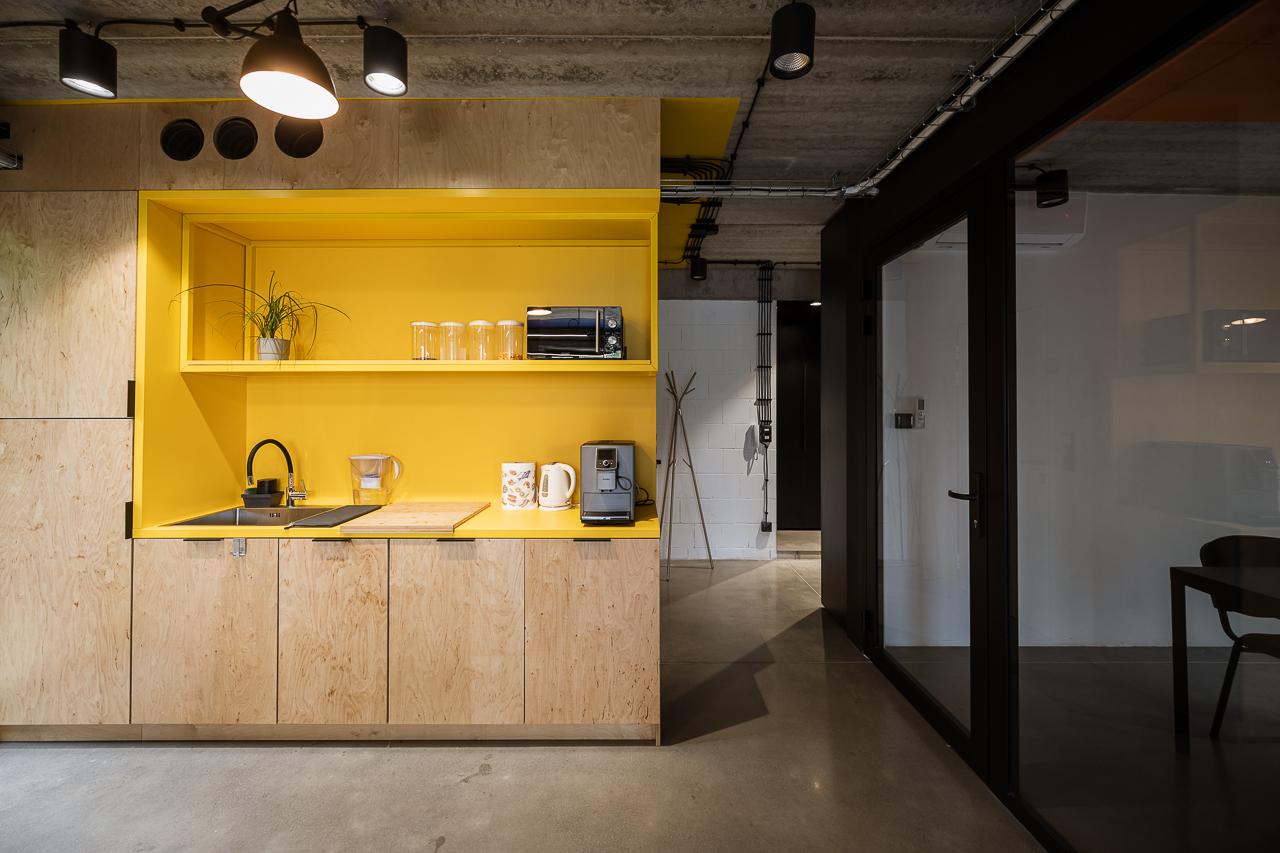
The planks used in the interior relate to the material used on the building’s facade and make the space more cozy. Another derivative of this material is the plywood we used with a similar function. The vivid colors used in the interior to create geometric shapes are a direct reference to CAD-type programs used by designers, and thus related to the industry that DEMIURG represents. At the same time, the colors used also break the rawness of the interior and create a work space for a modern team.
Inspiration from the construction industry in the decor manifests itself in the preservation of raw walls, concrete, and the way surface-mounted wires are routed. Together with the team, we tried to take advantage of the potential that the building gave us. We supplemented the entire premise with modern furniture by Polish designers. ? Anna Kazecka- Włodarczyk, Architect at mode:lina design office

