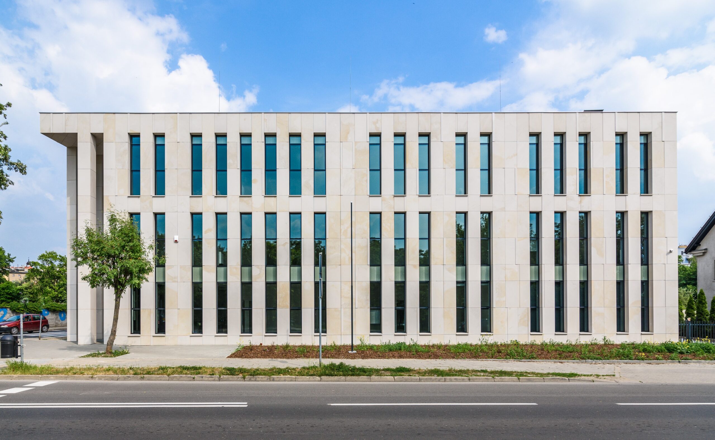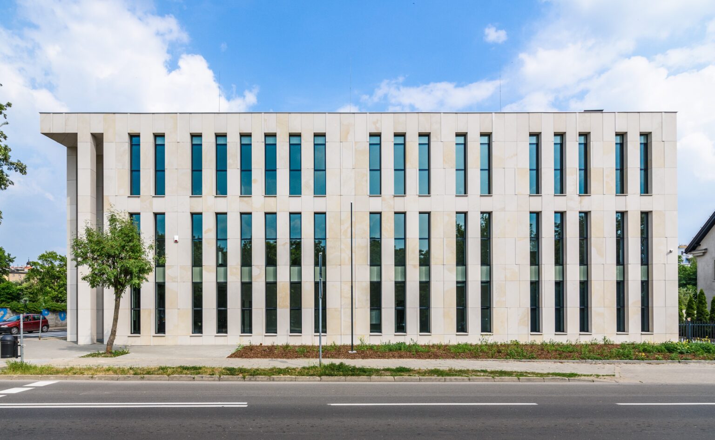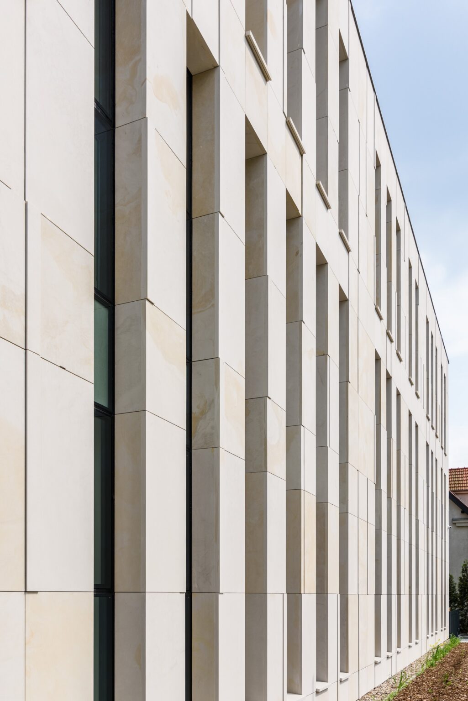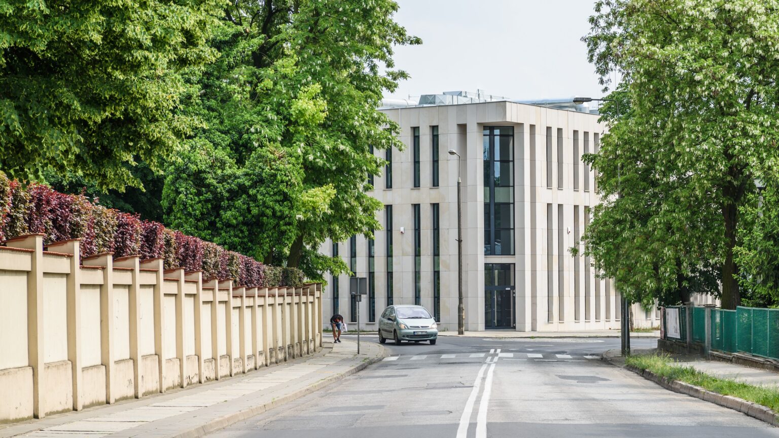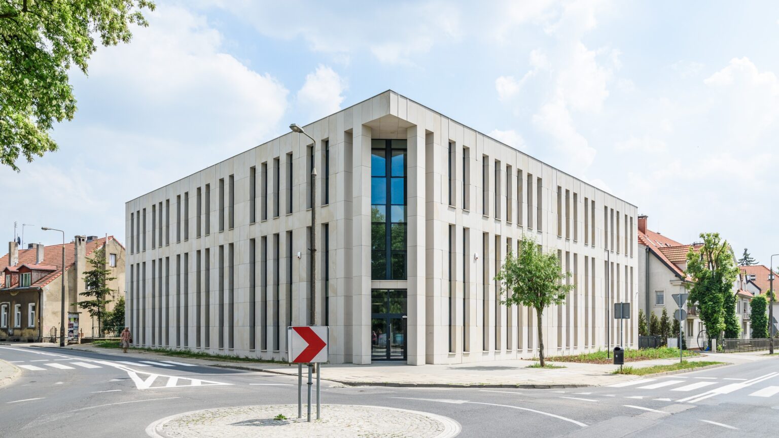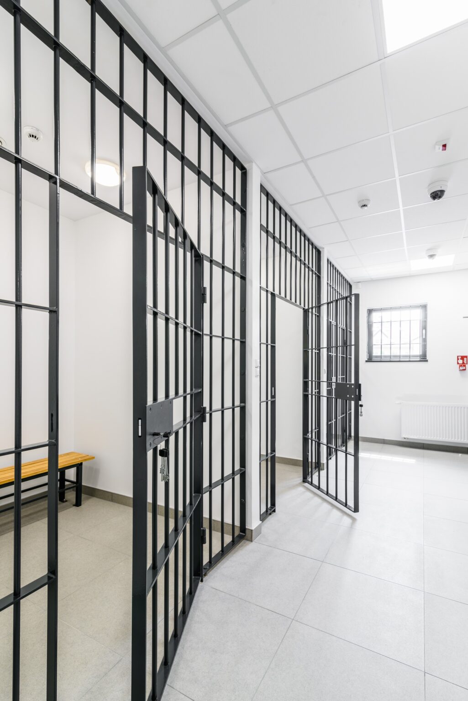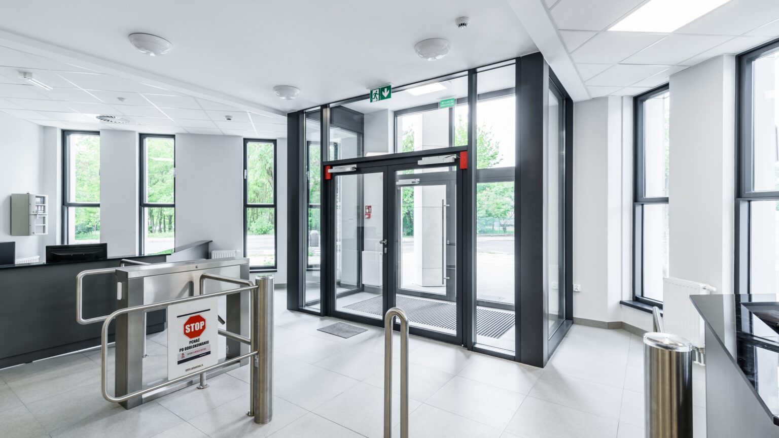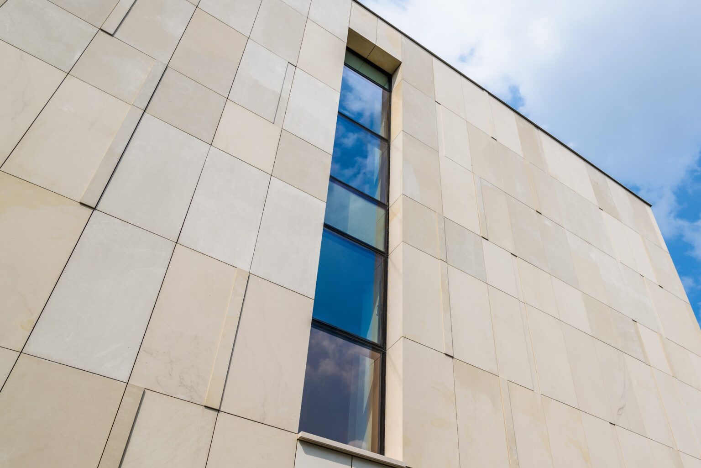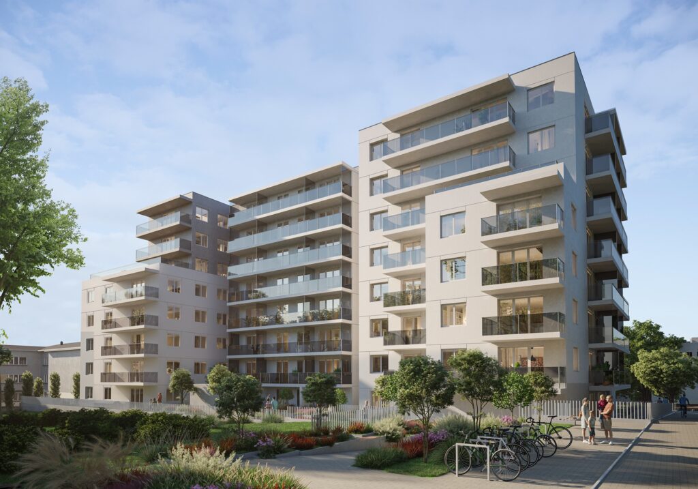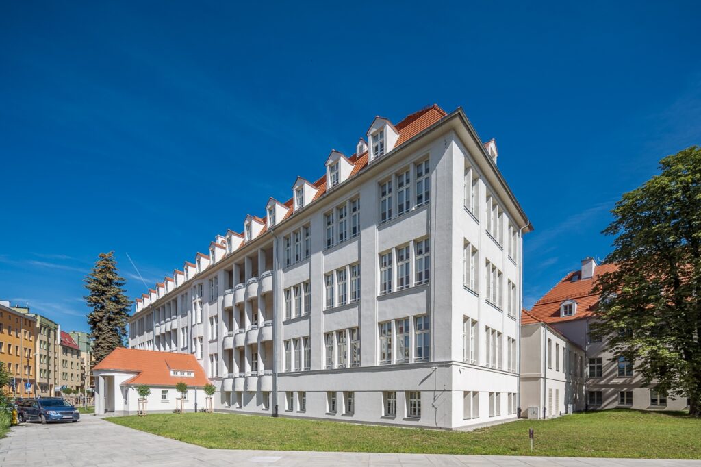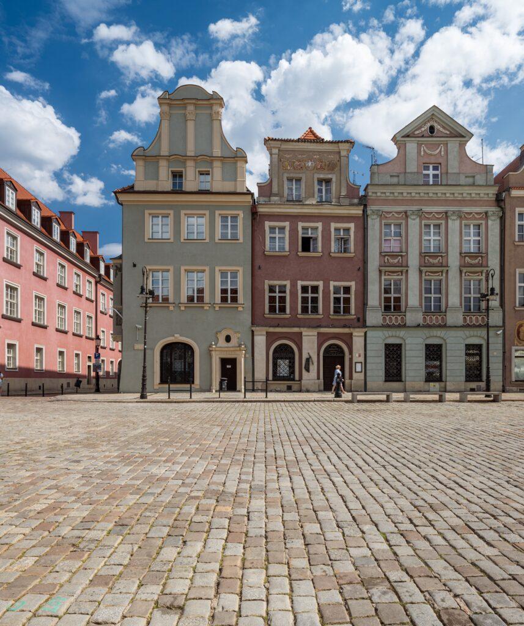The building is distinctive but does not dominate the space. The facade of the edifice is finished in gray sandstone, the details are kept to a minimum, replaced by a heavily accentuated entrance on the corner. The building has a partial basement. The lowest floor was used to create warehouses and an archive. On the first floor are located public rooms with an application office and a waiting room for visitors, a set of detention room rooms, a library, and a storage room for physical evidence. On the other hand, rooms for officials and prosecutors, as well as others related to the facility’s function, were created on the upper floors.
In the building, the traffic flow is provided by corridors located along both wings of the facility, which connect, among others. Offices, archives, storerooms, technical rooms, detainee rooms, interrogation rooms, guest rooms, social rooms, sanitary facilities, etc. The functional and spatial layout was created on the basis of the investment program developed by the District Prosecutor’s Office in Poznań and on the basis of the guidelines of the Municipal Conservator of Monuments.

