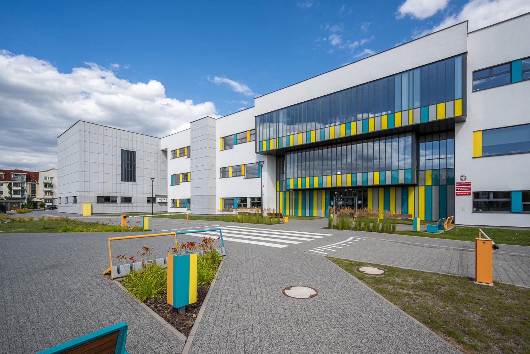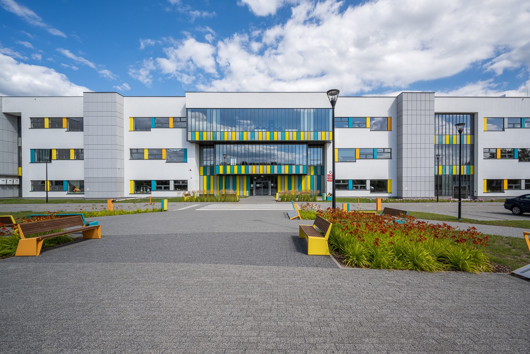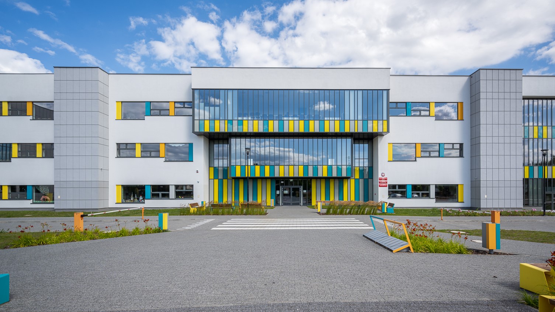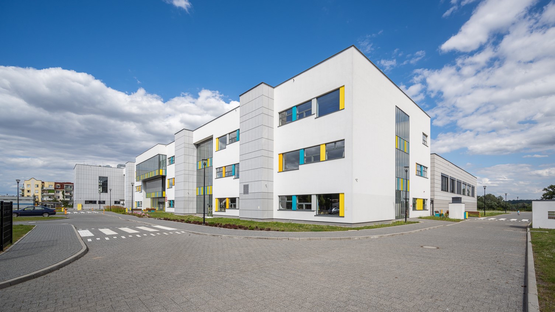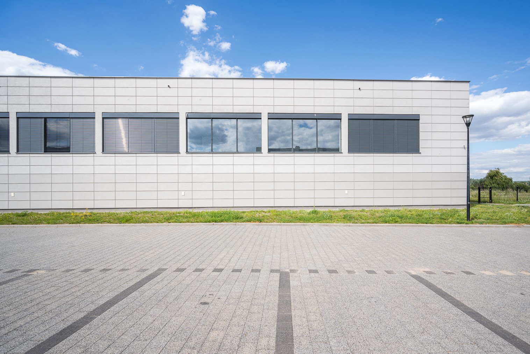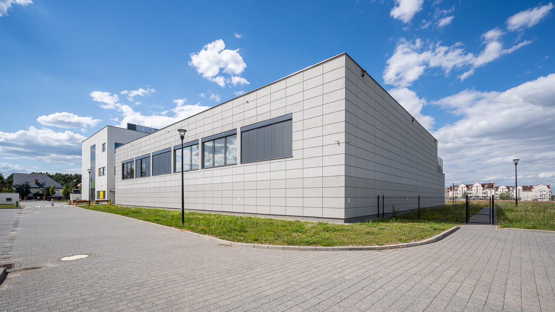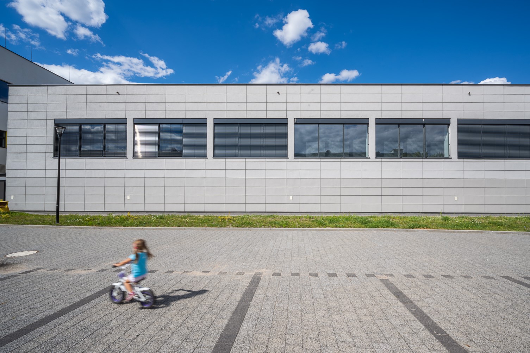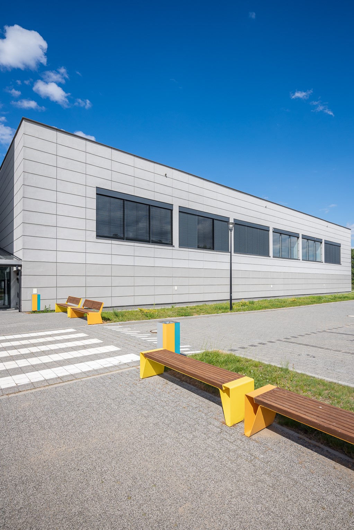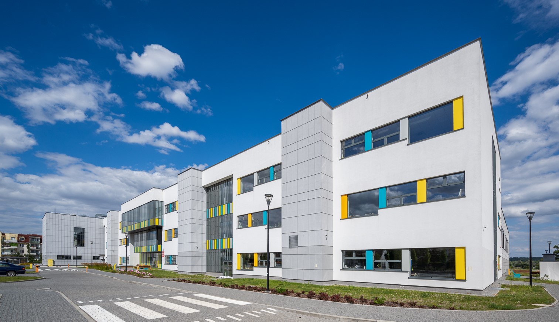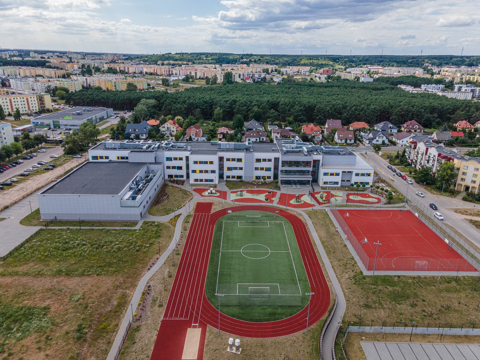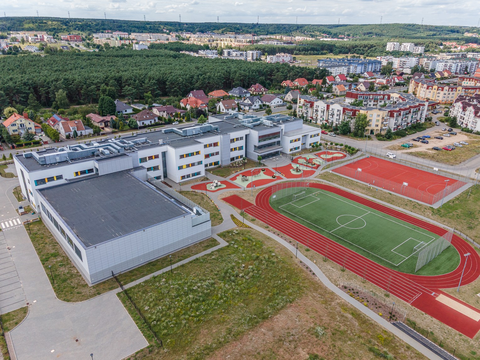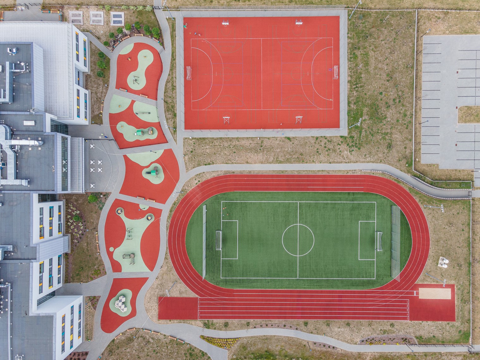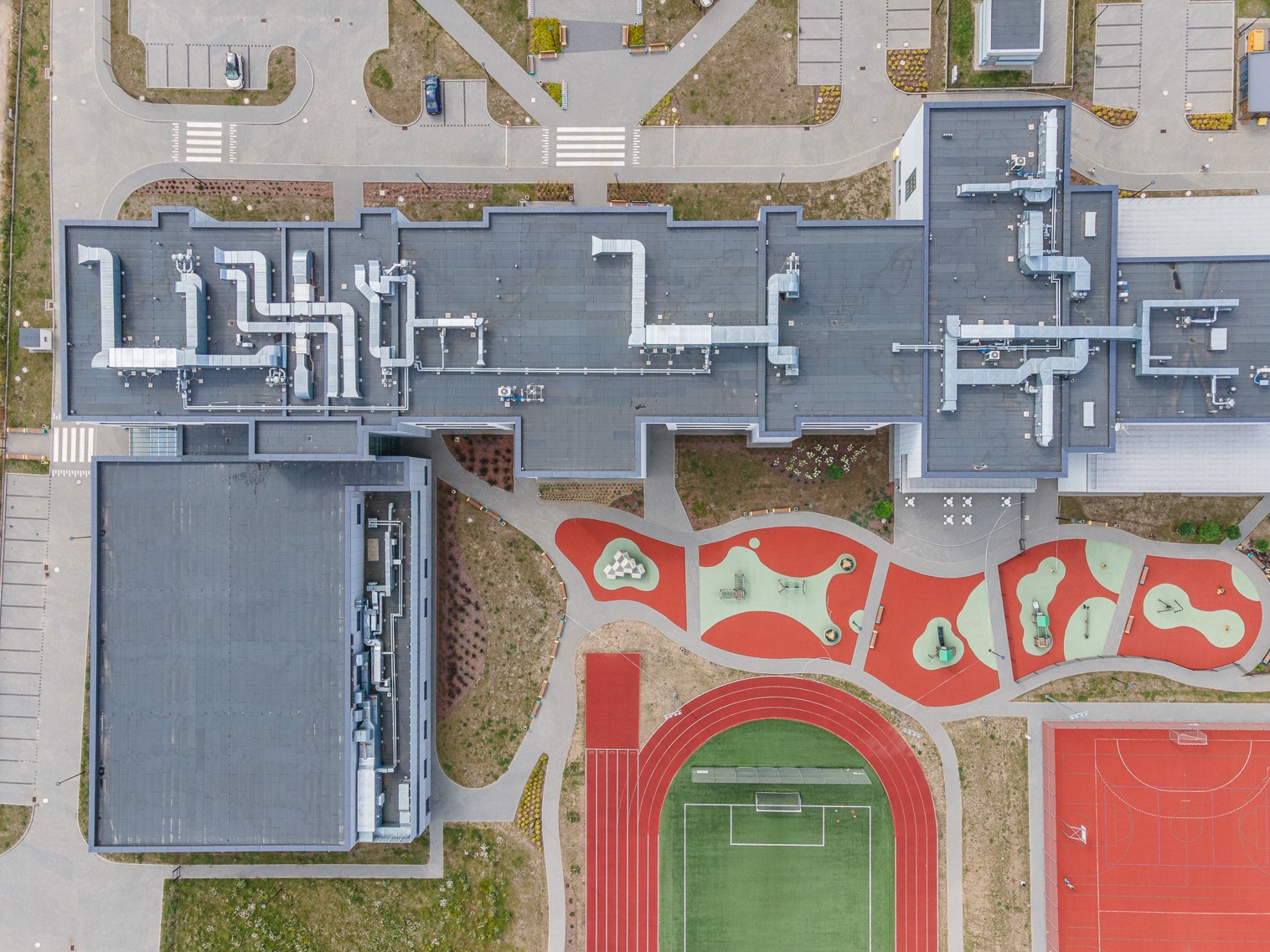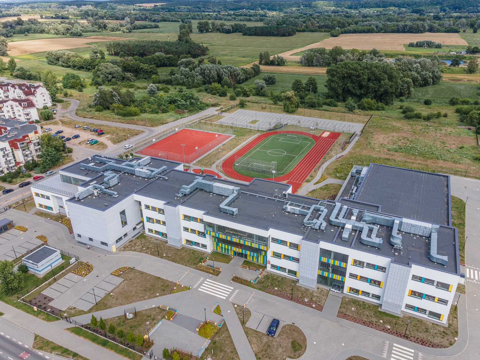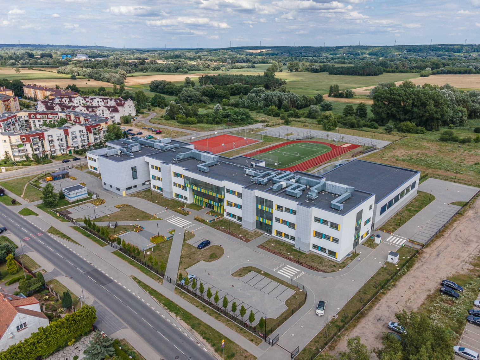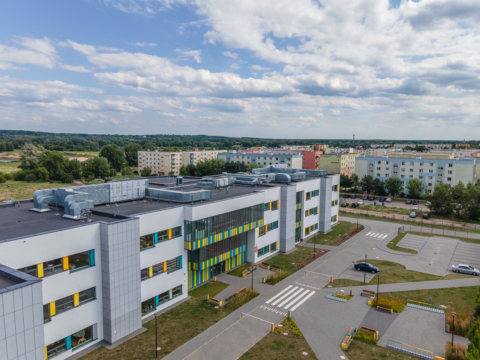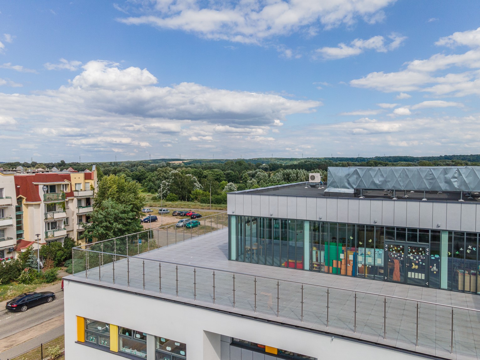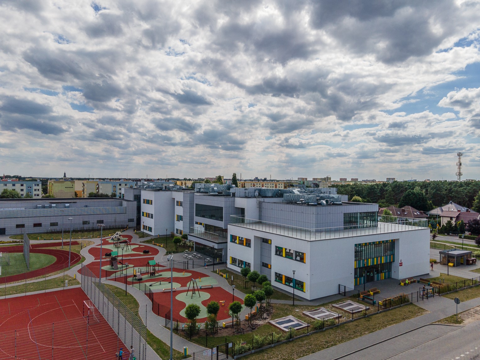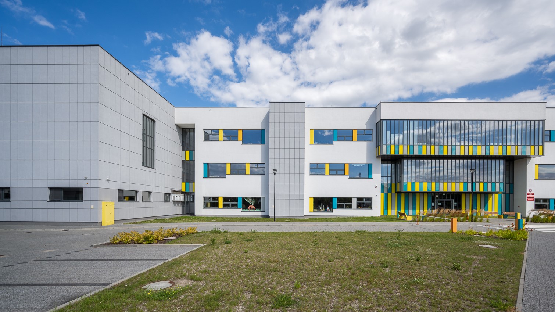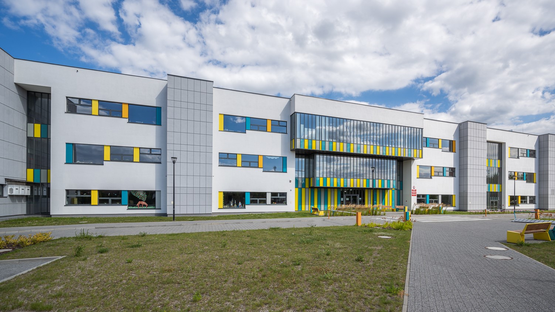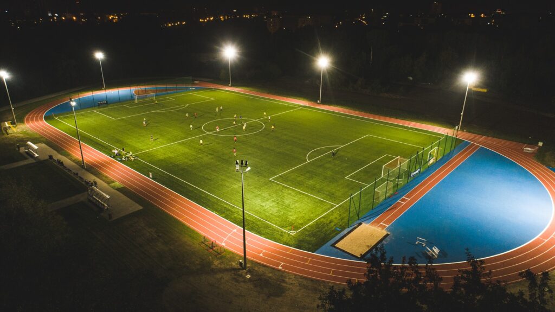The building is divided into two parts according to the functions performed respectively: elementary school and kindergarten. The facility included two elevators: a freight elevator and a passenger elevator. A separate section, behind thick glass, houses the offices of a nurse, speech therapist, pedagogue, psychologist, and dentist. There is also a daycare center, two computer labs, and numerous rooms dedicated to specific subjects.
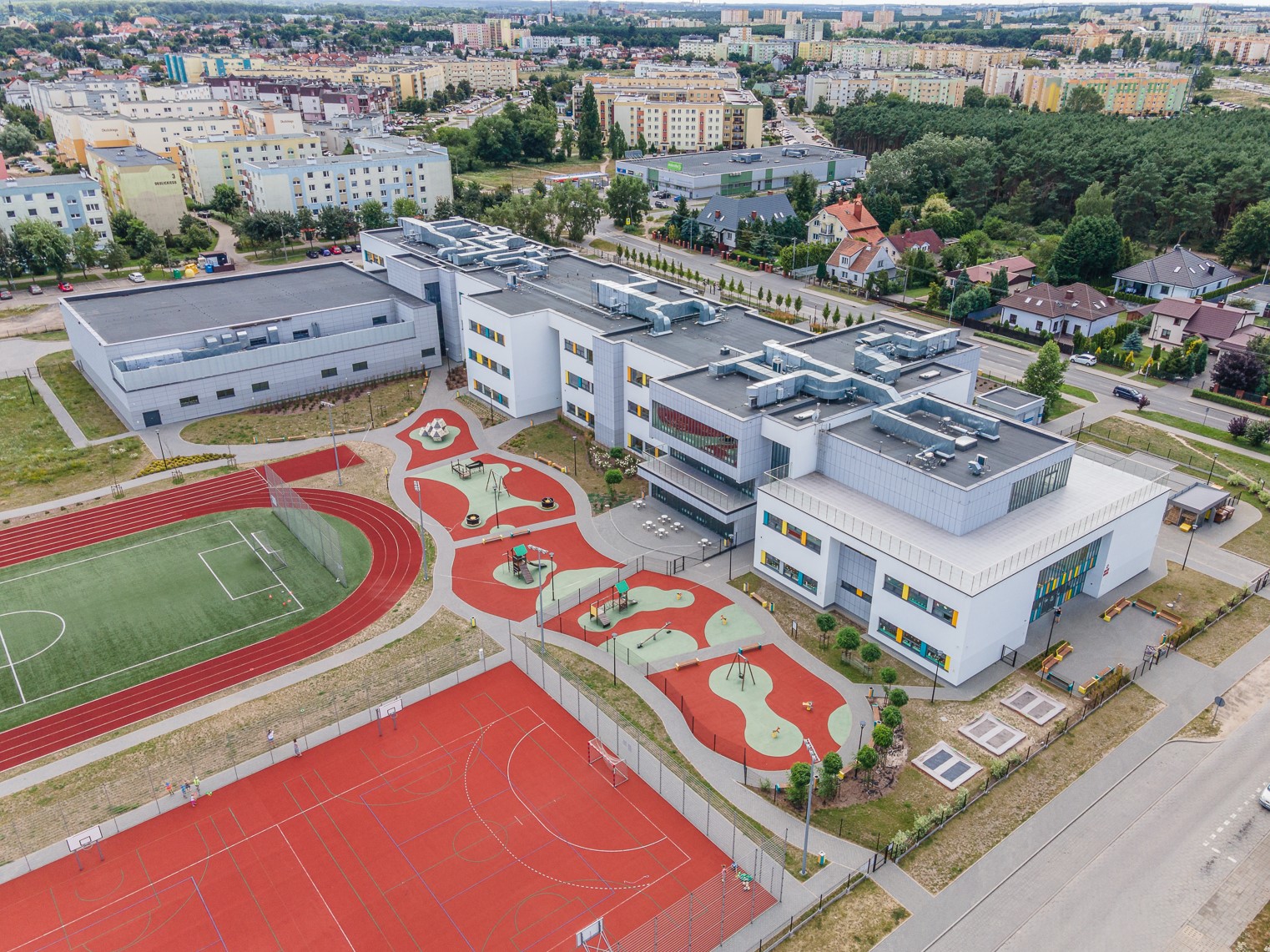
Sports activities will be held in a massive hall with full-size volleyball, basketball, and handball courts, as well as two playgrounds for the little ones. Performances, concerts and shows, on the other hand, will be able to take place in the school’s 200-seat auditorium, with a stage, sound system, and professional director.
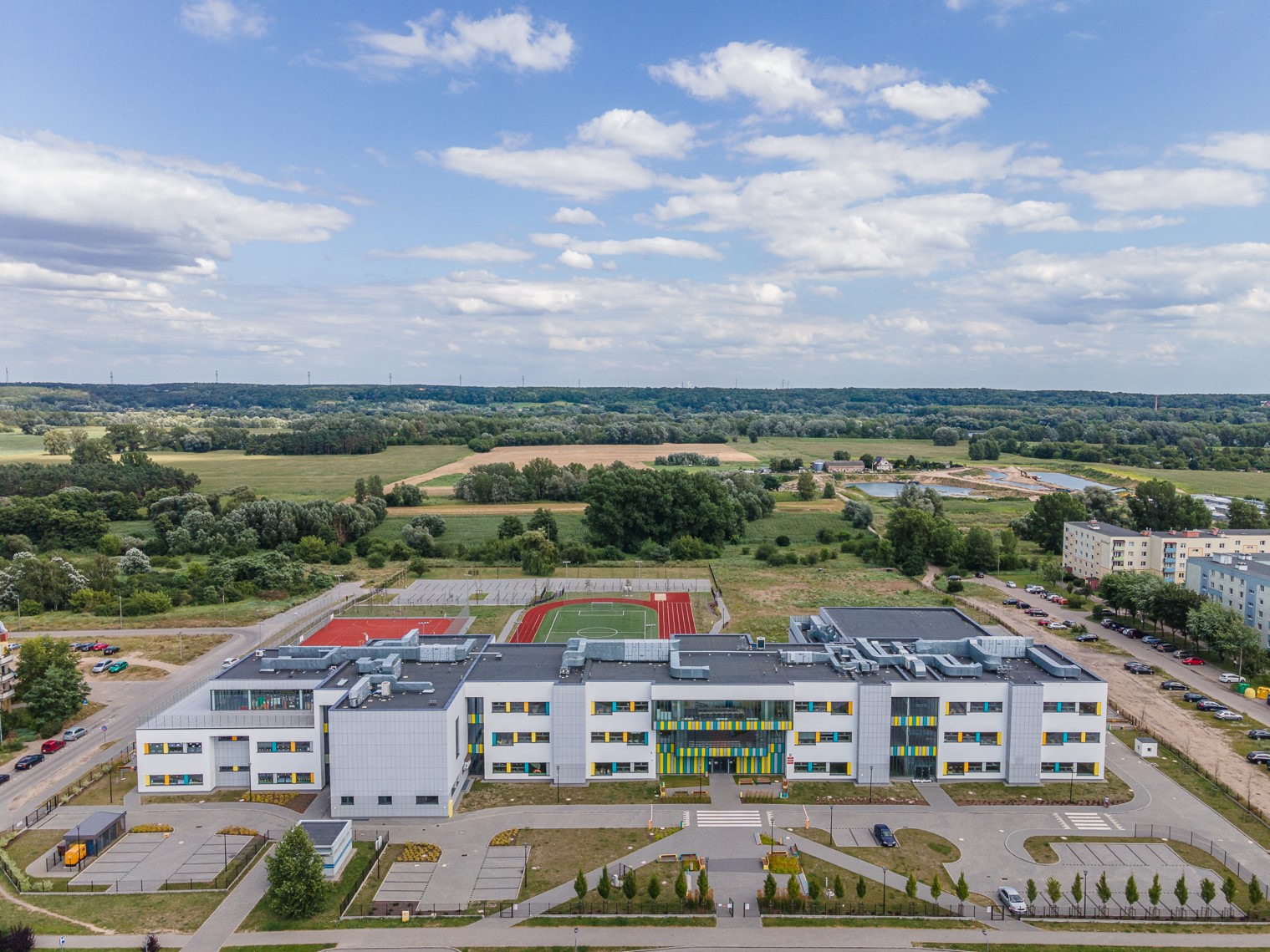
The facility has more than 10,000 square meters of floor space. It was one of the first such large facilities at the time of our company’s development.
The building meets standards to ensure low energy demand. The design includes solutions that promote sustainability, such as gray water tanks that use rainwater for use in toilets, and a ground heat exchanger to support the mechanical ventilation used on the entire facility. – Wojciech Wobszal, Project Manager

