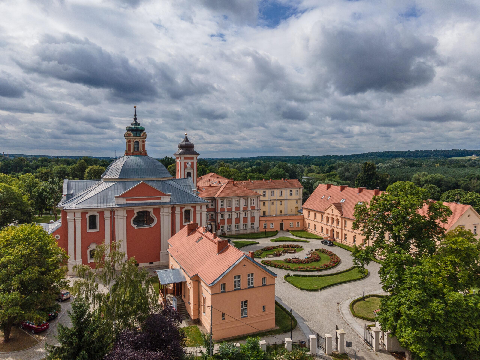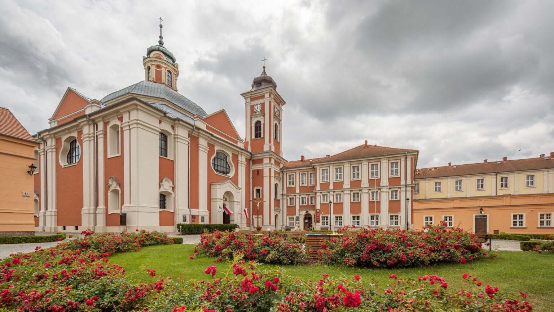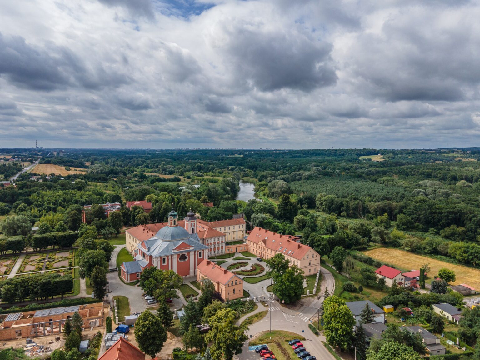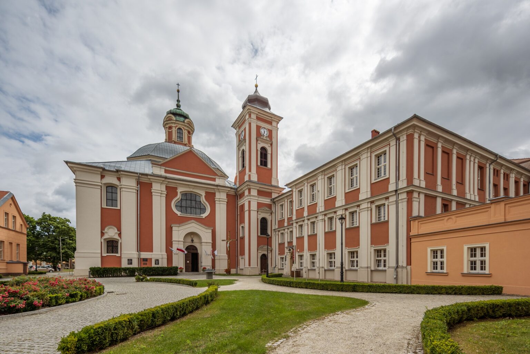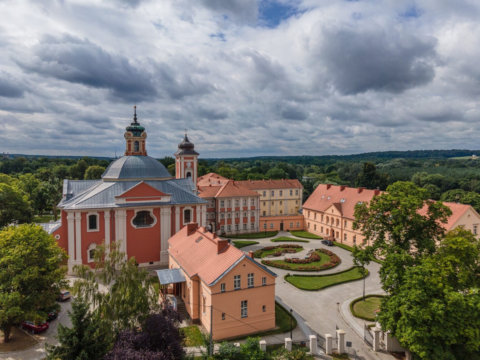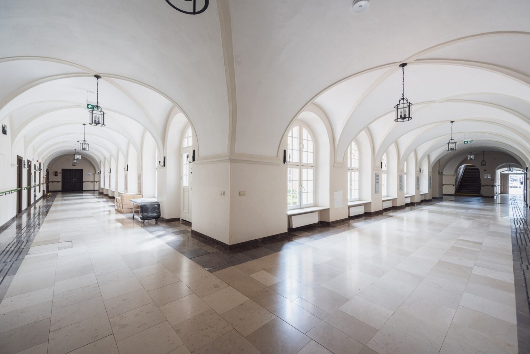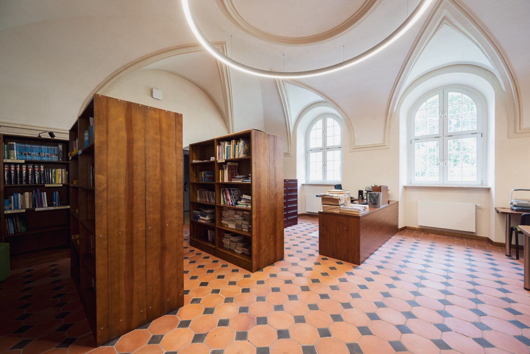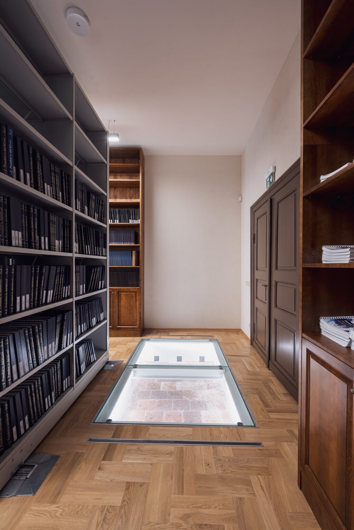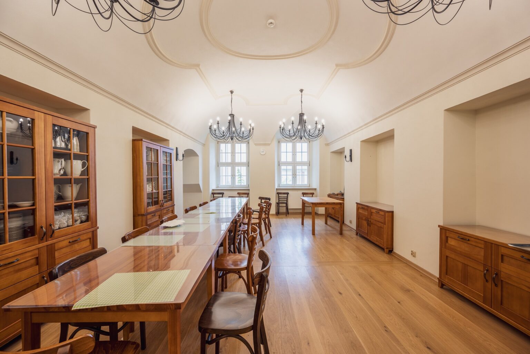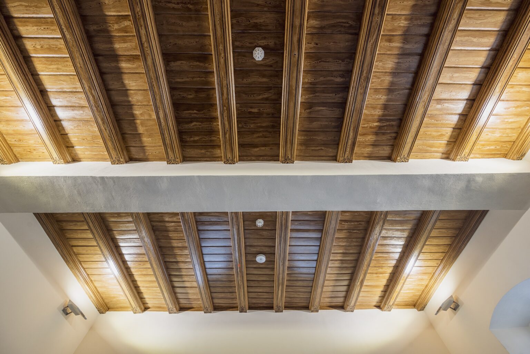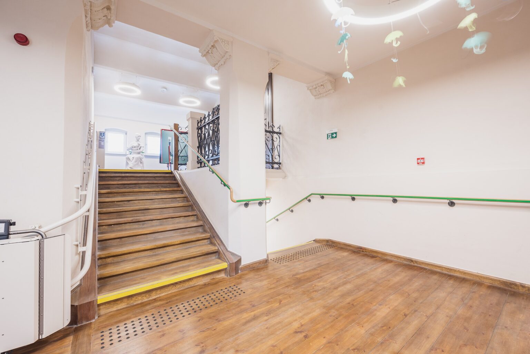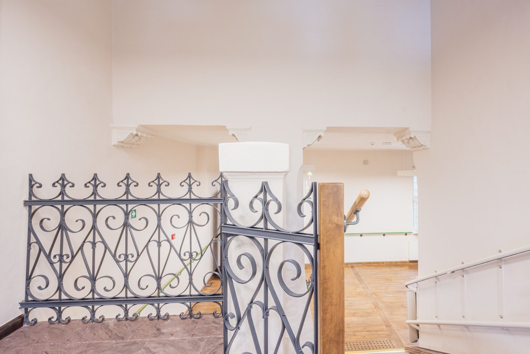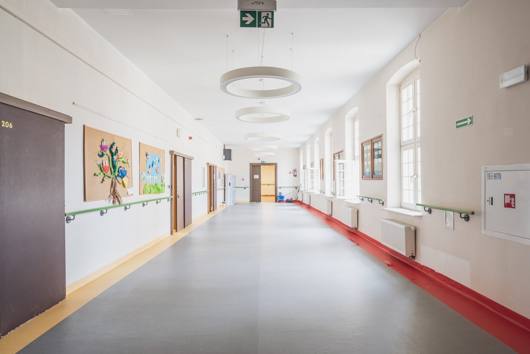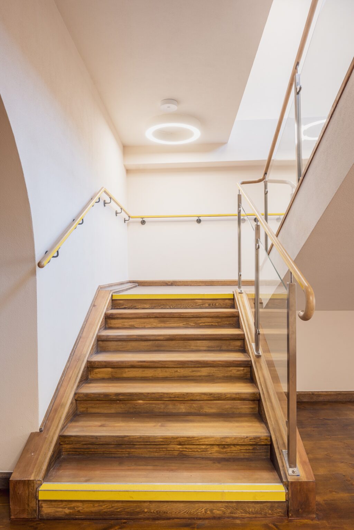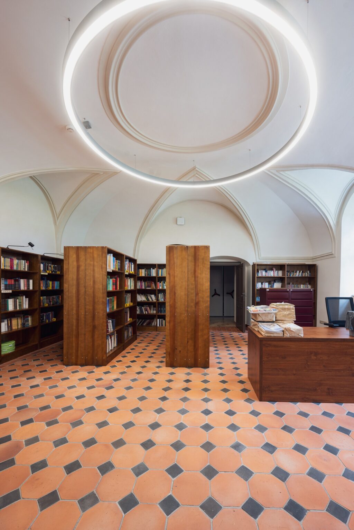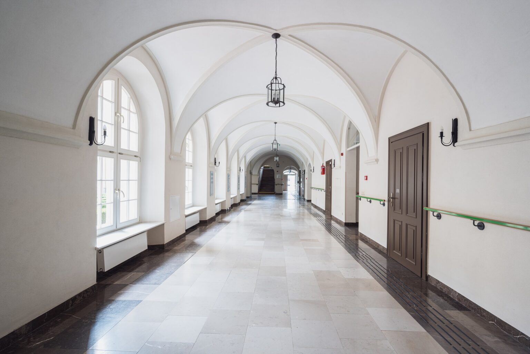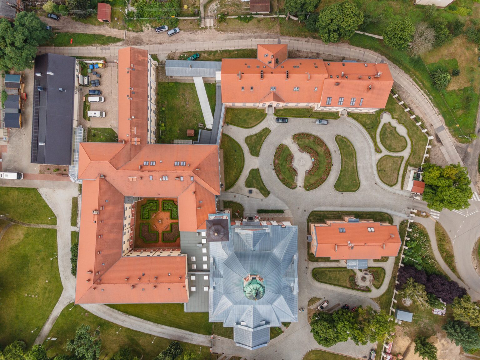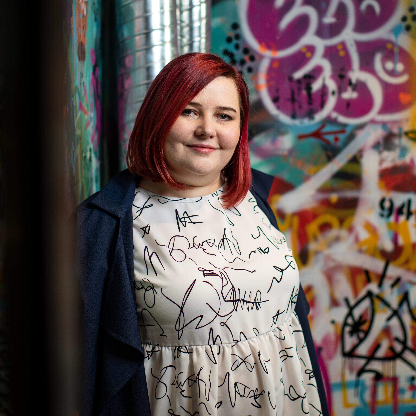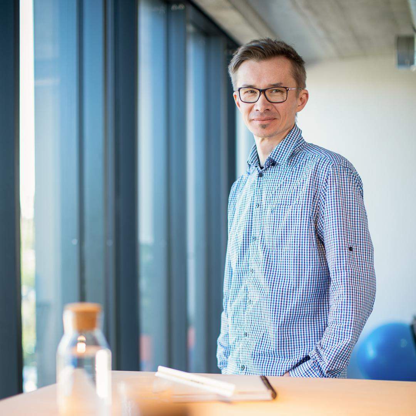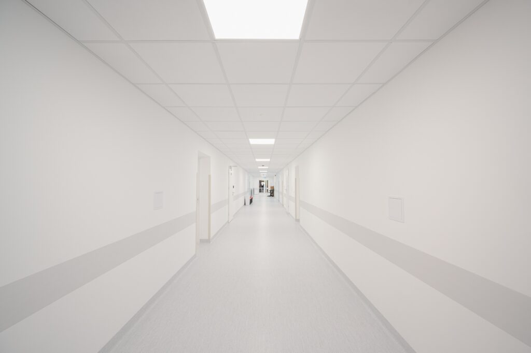The main idea that guided us during the preparation of the project to revitalize the building was to better adapt it to the needs of its users, both wards and their caregivers.
People with visual dysfunction perceive their surroundings through their other senses, especially touch. So from the beginning, we were guided by the idea of providing the easiest way to perceive the space, eliminating barriers and restrictions. Each element of the project has been carefully thought out so that it can become a helpful factor in rehabilitation. From the beginning of our work on the project, we were guided by the idea of providing the easiest way to perceive the space, eliminating barriers and restrictions.
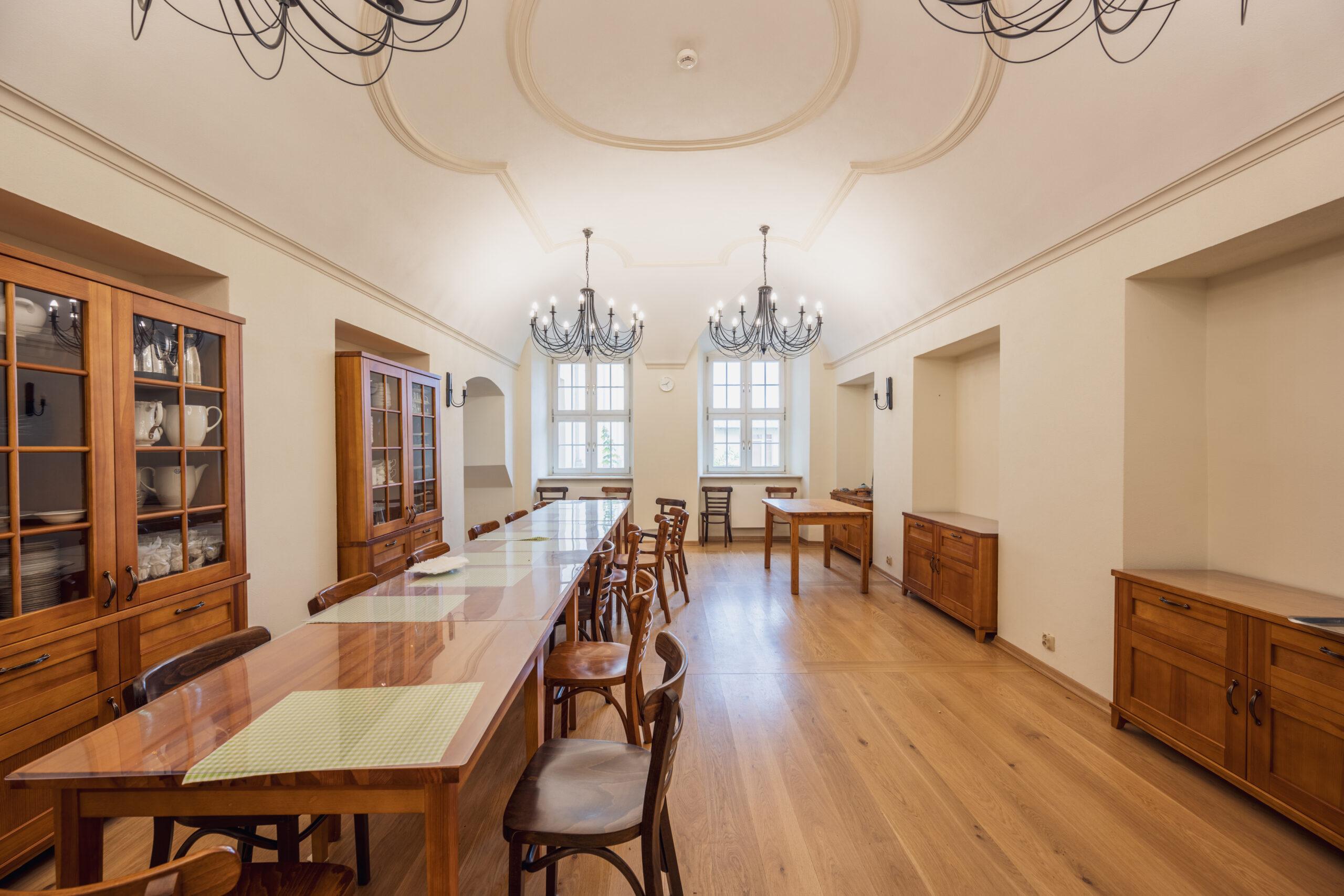
Among other things, we introduced special color identification on each staircase and designed right-side “traffic lanes” in the corridors. The color messages found on the floors, walls, and railings are intended not only to create contrast and facilitate movement, but also to allow the user to locate key points. We also used modern and energy-efficient LED lighting with specially calibrated light intensity, which makes visually impaired people feel much more comfortable in such a lit space.
The sense of sight is crucial in the perception of architecture. Therefore, it is people with visual dysfunctions who are most vulnerable to inconsiderate architecture. Even before we started work on the revitalization of the monastery, it became obvious to us that the historic interiors might not be an asset, but an obstacle to be overcome.-. Inga Rolek, Chief Architect
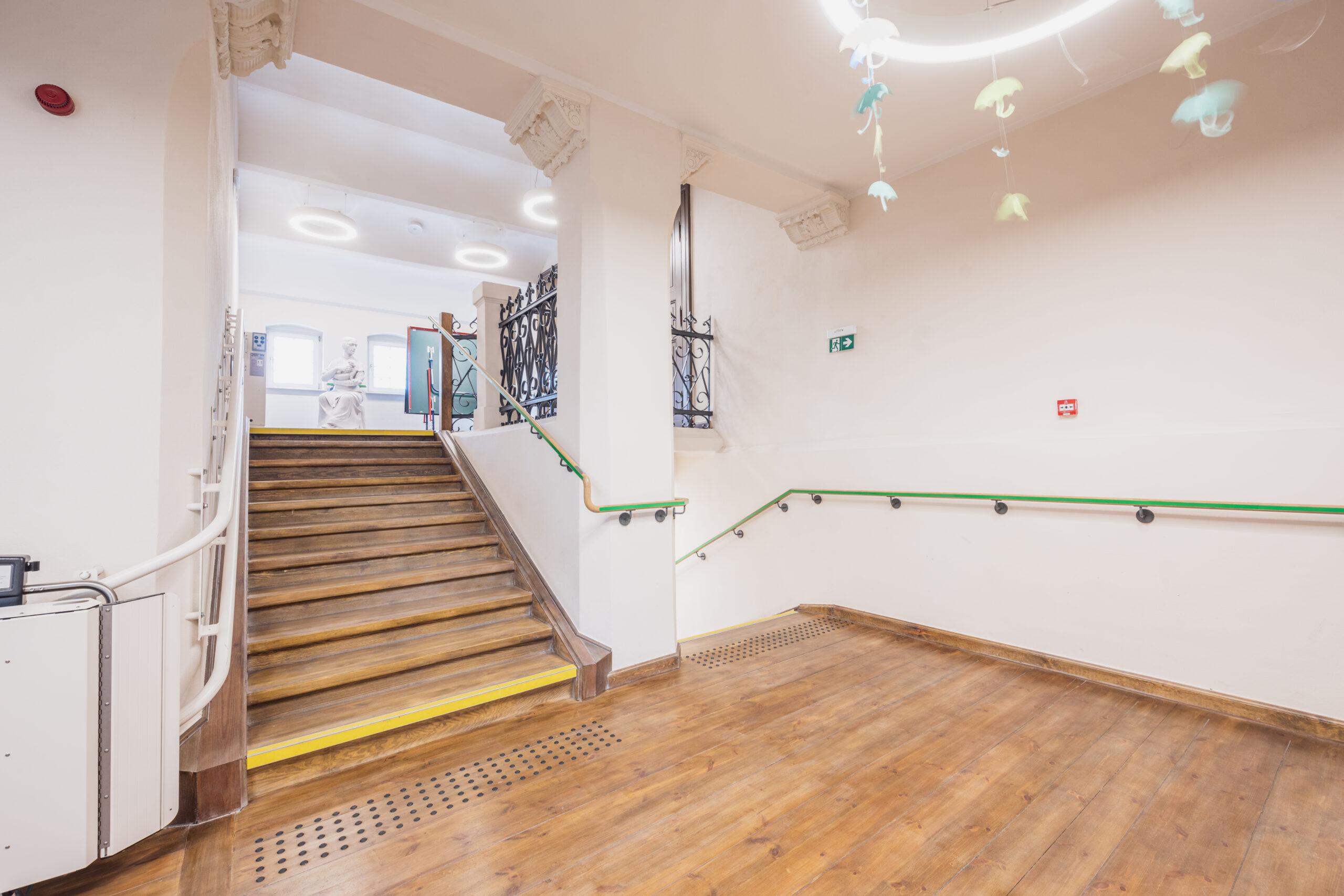
Braille identification has been added to many interior elements, such as the staircase railings. In addition, protuberances in the ground have been introduced to signal the user that he is approaching an important place where he should strain his attention.
The project, which was created in consultation with the conservator, precisely defined the manner of conservation and exposure of numerous historic elements, including polychromes and floors. During the implementation, additional archaeological research was being carried out at the same time, and it was at the stage of the author’s and investor’s supervision that brought much new to the final appearance of the project. It turned out, among other things, that the lowest layer of the floor was brick, probably from the period when the monastery was founded. The architects decided to modify the project and expose a fragment of the historic floor in the form of a so-called “witness”.

