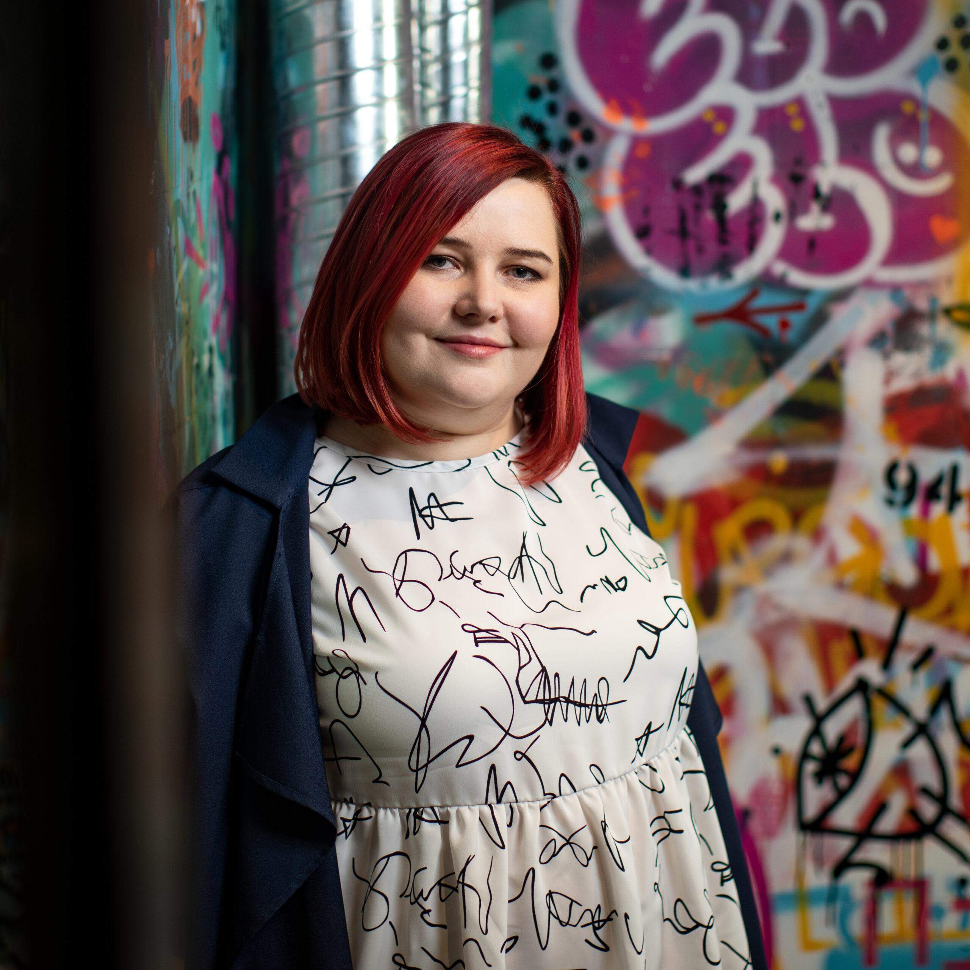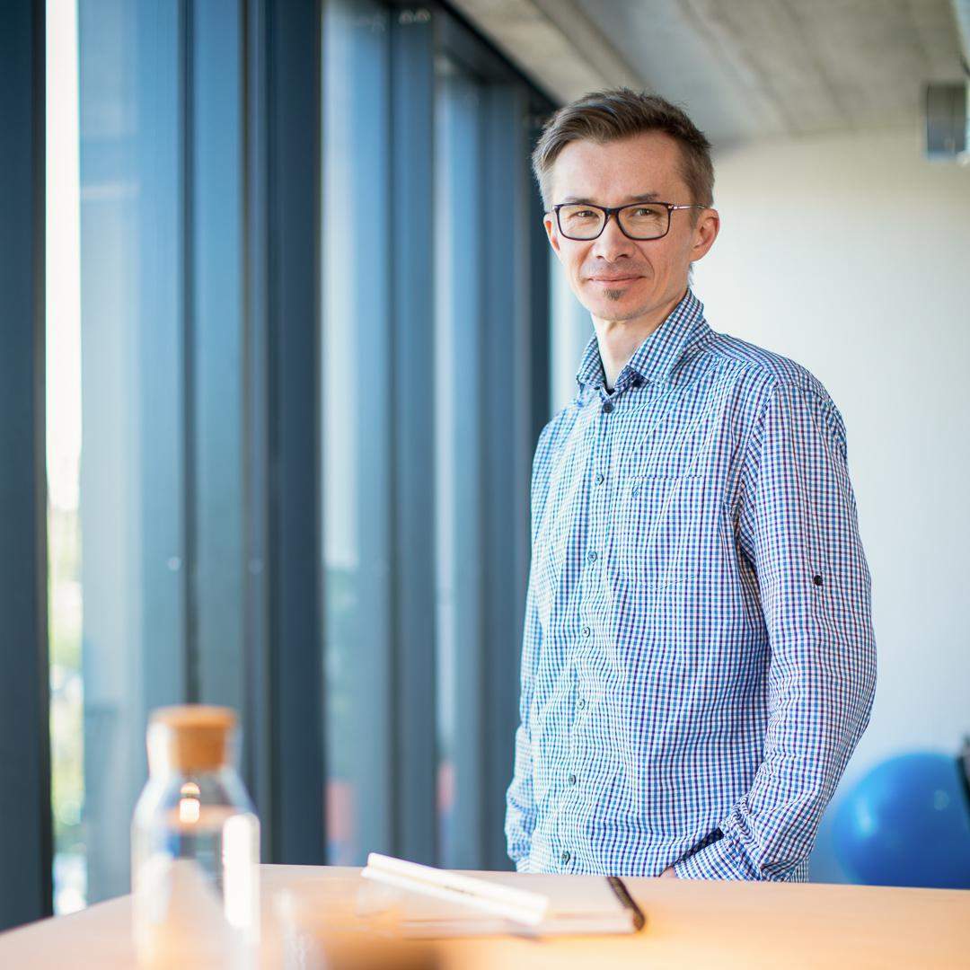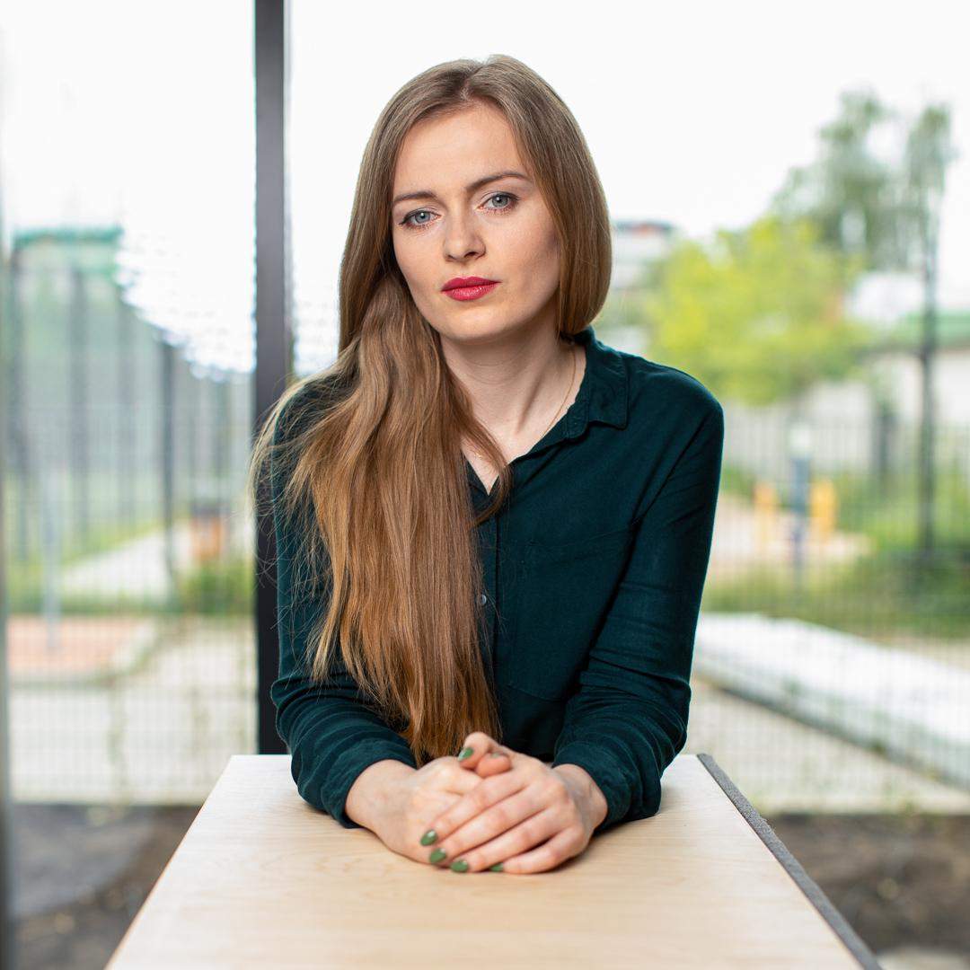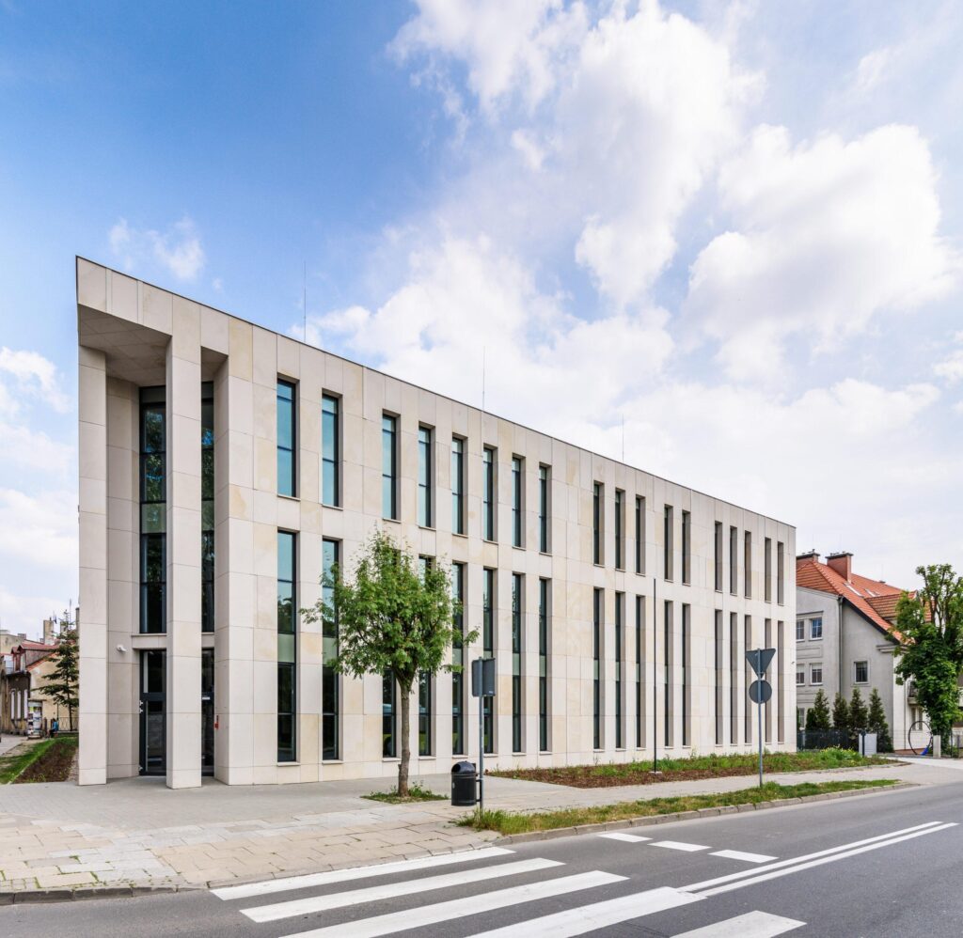We based the design on the original idea of a fluid, dynamic form, which we achieved with a steel structure covered with titanium-zinc sheets. In addition, we designed an underground connection between the sports hall and the school, as well as a spacious staircase that overlooks the curved roof of the building from the inside. The usable area is more than 2,000 sqm.
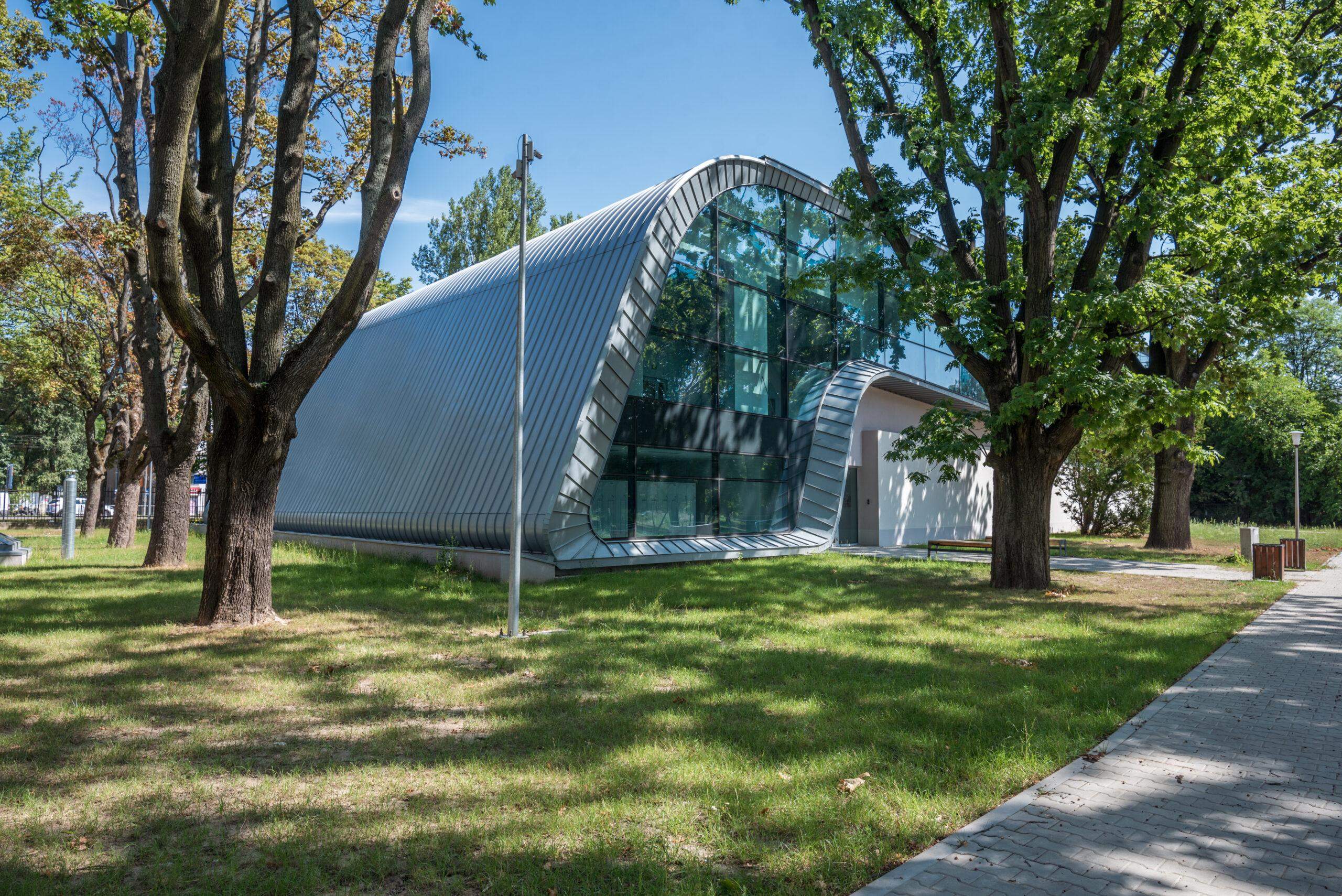
We designed the modern facility with respect for the environment and using ecological solutions. In the design, we took into account the old-growth forest present on the plot. In addition, the building will be energy efficient, and modern, environmentally friendly, and economical heat pumps will be used to heat it. Students will be able to use a full-size handball court, volleyball, and basketball courts, and a fitness room. The sports hall will be equipped with functional infrastructure: locker rooms with showers, toilets, and rooms for teachers and coaches.
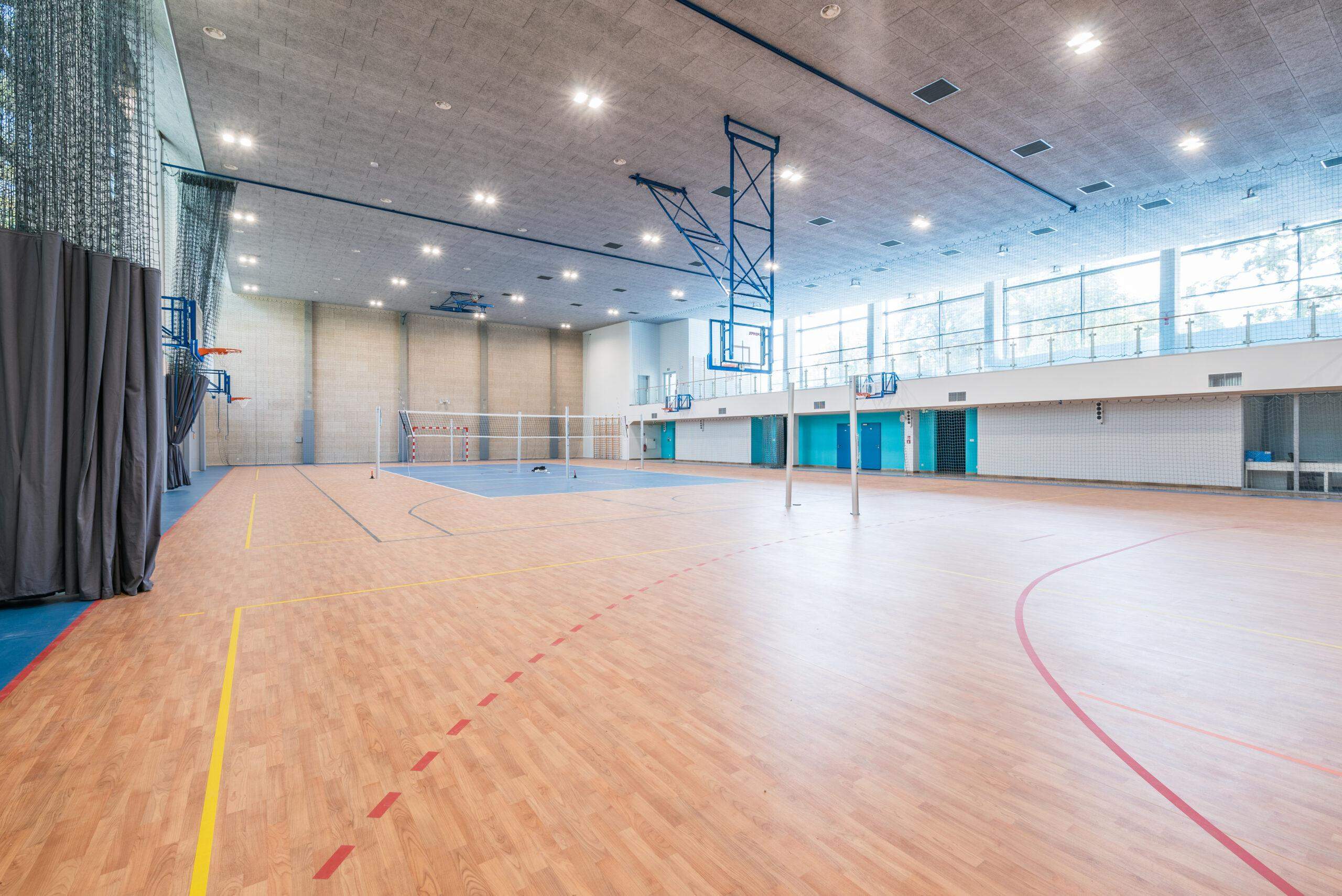
The building project was created entirely using modern BIM technology, or building information modeling. A comprehensive, precise model of the building and all installations was created to facilitate the design and construction process. – Inga Rolek, Chief Architect










