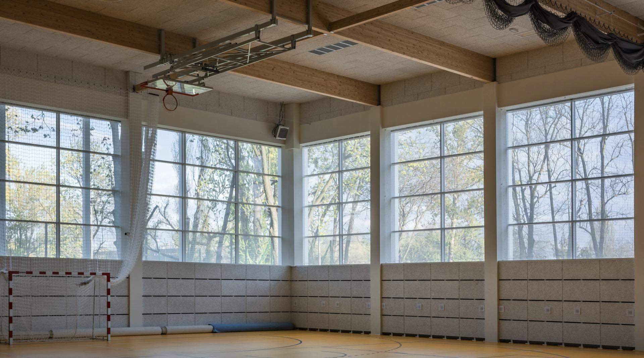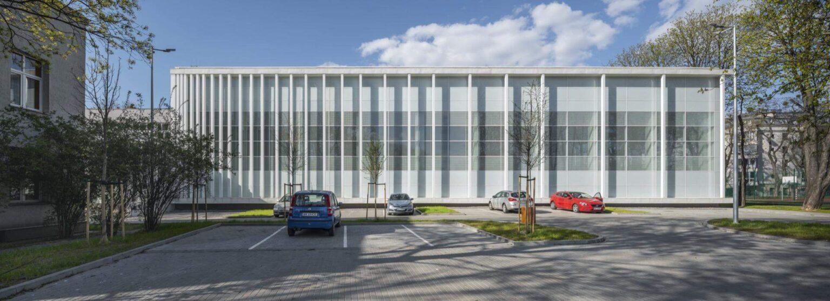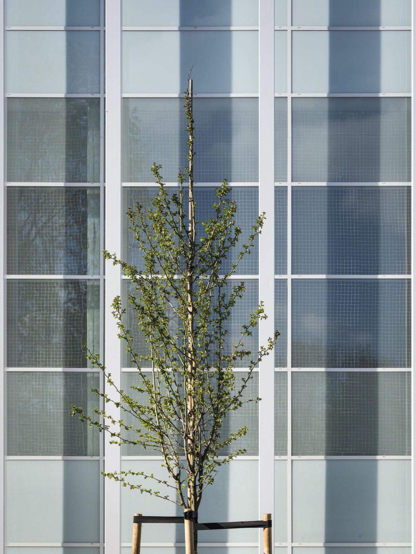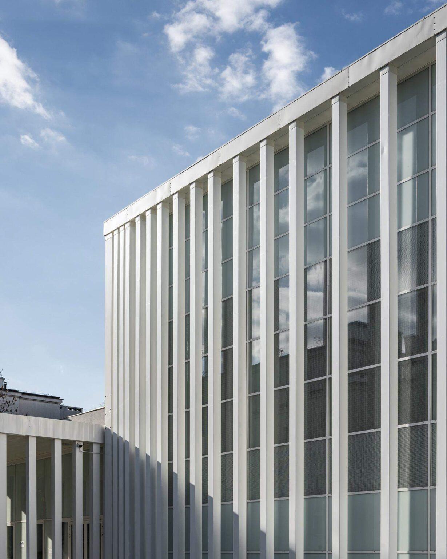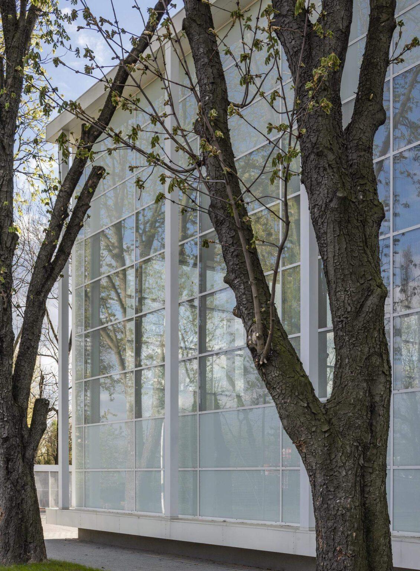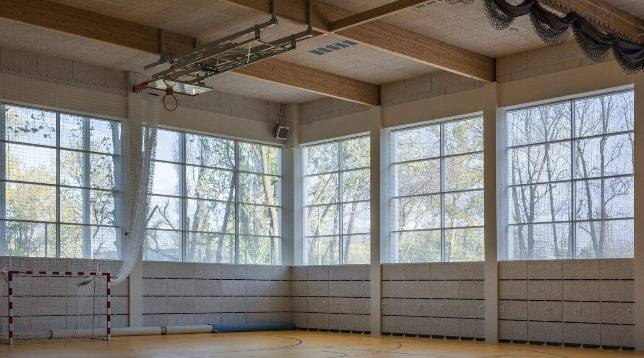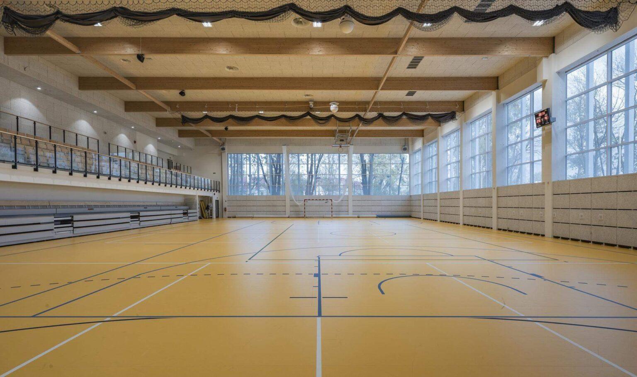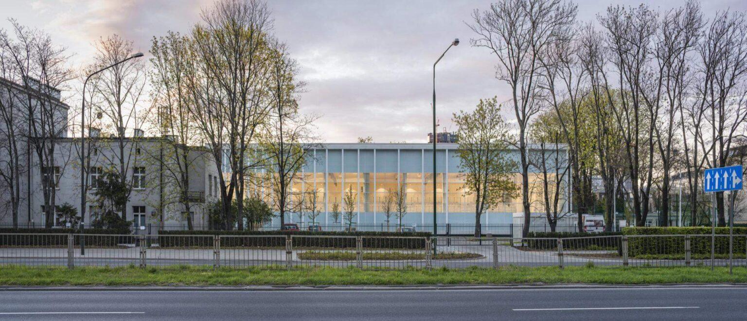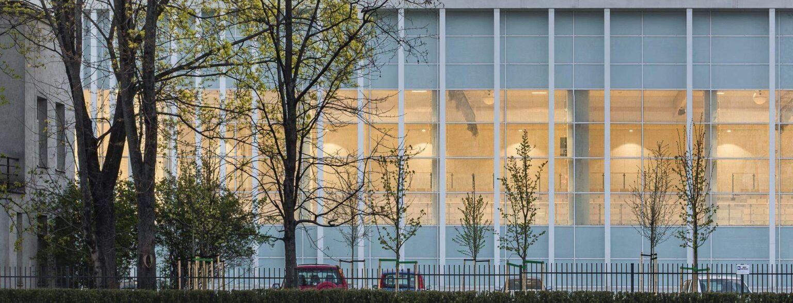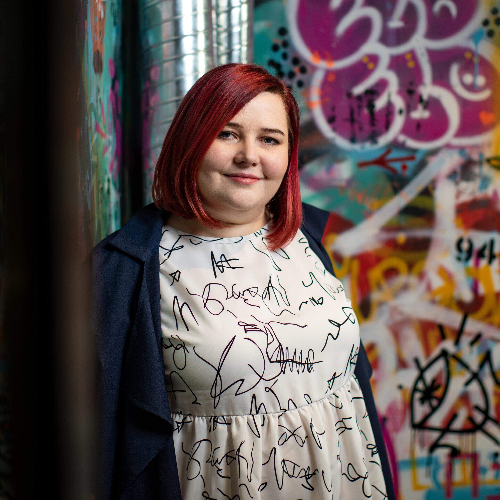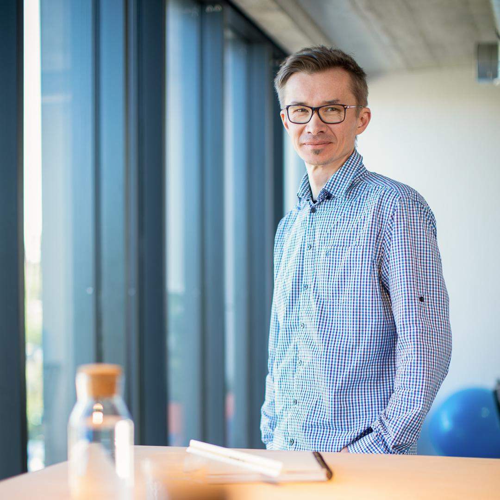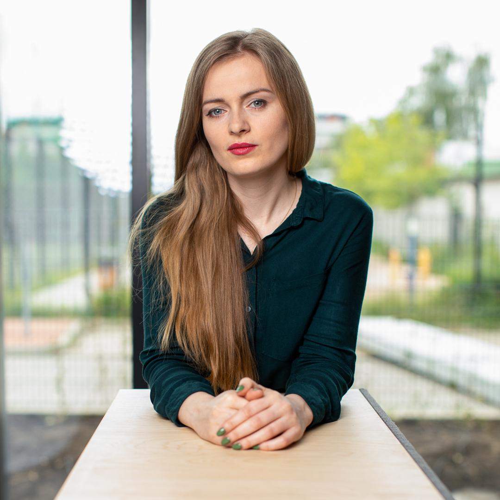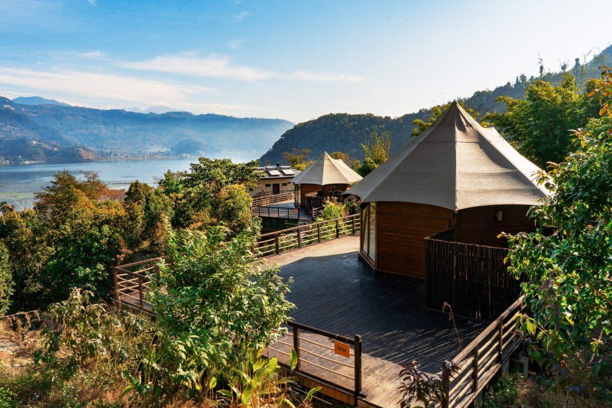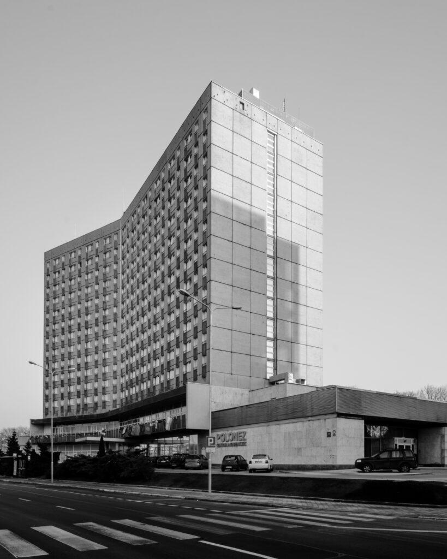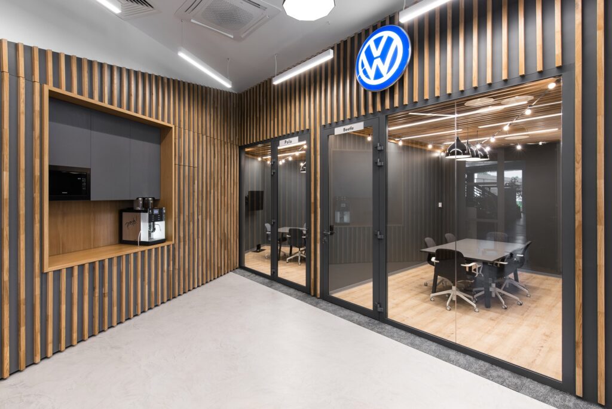We combined a building with simple rhythmic facades without additional details, typical of functionalism, with a double-layered sports hall facade of glass and steel. The building was planned in a simple form, consisting of additional cuboidal blocks. As much as possible, we reduced the height and dimensions of the building in the aboveground part, limiting overshadowing and counteracting the dominance of the building over the surrounding historic buildings.
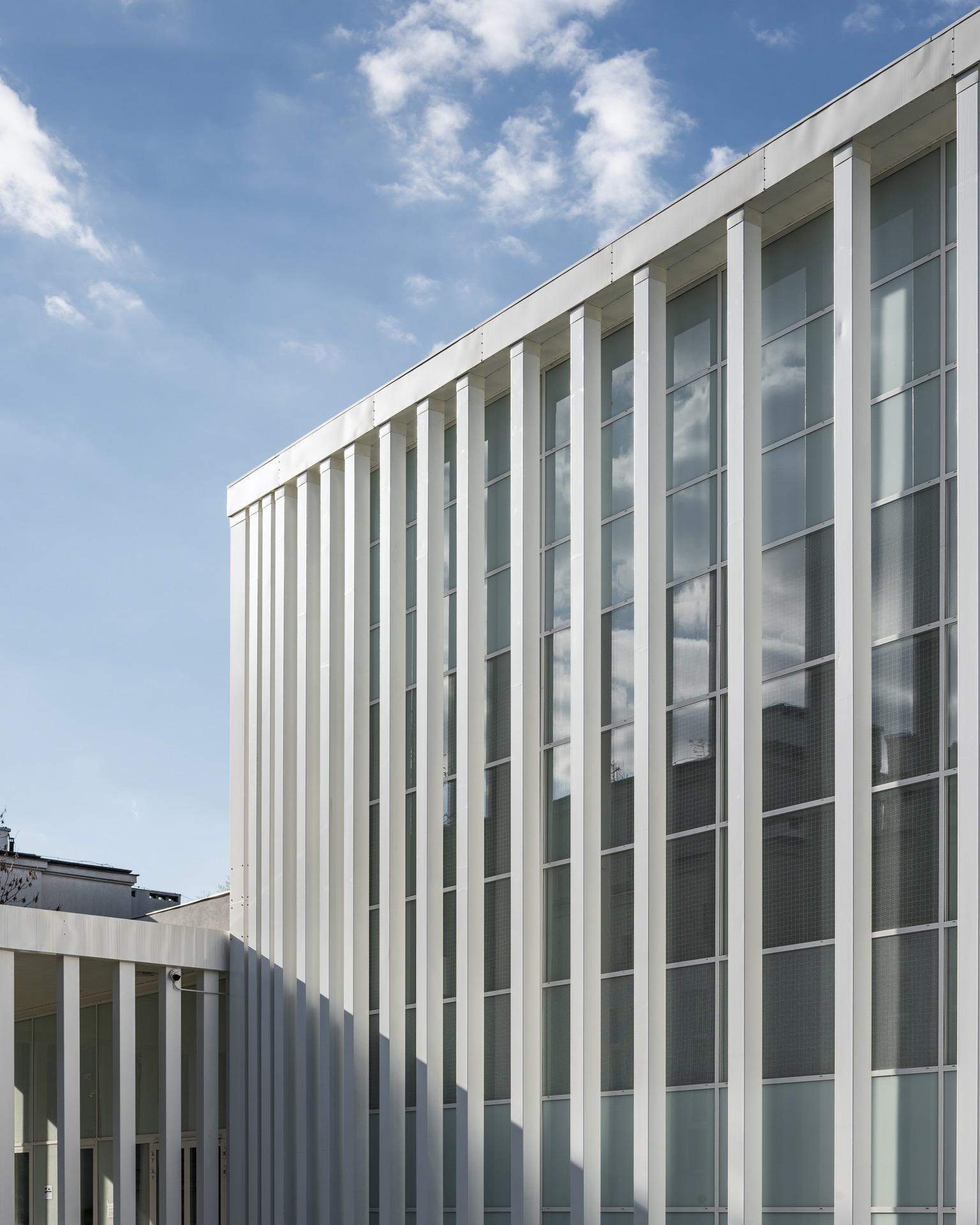
We designed the building’s facade to be modern, but with a visible rhythm, blending harmoniously with the surrounding architecture. The main board of the hall is an area of 950 sqm. There are full-size courts for handball, basketball, volleyball, and indoor soccer. Thanks to special curtains, it is possible to divide the room into three sectors for playing.
On level -1 there are three fitness rooms, each measuring 120 sqm. The design of this level took into account the need for a possible merger of the fitness room space, hence the use of movable partitions, after the demolition of which it is possible to receive one large room of 360 sqm. In addition, on the +1 level, there is an intimate conference room of 40 sqm. The facility has a total of 10 locker rooms (5 women’s locker rooms and 5 men’s locker rooms) located on two levels (first floor and level -1). The hall is fully air-conditioned and ventilated.
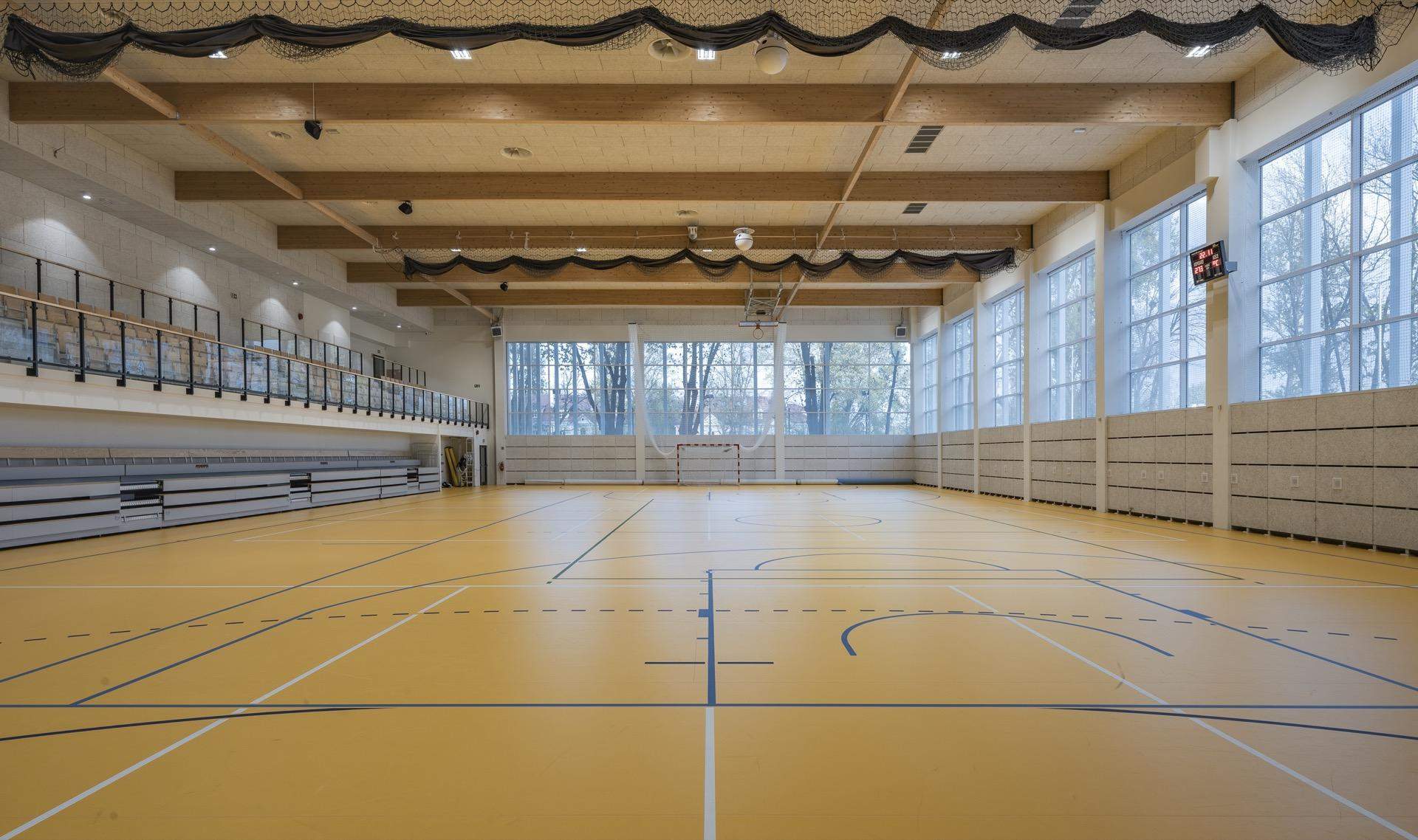
A parking lot in front of the hall for 26 stalls is available for renters. The main grandstand on the +1 level can accommodate 200 people, and the grandstand near the main board can hold up to 100.
The rhythm of the vertical, contemporary colonnade dilutes toward the open recreation area and thickens on the side of the existing buildings. Despite the large dimensions of the facility, housing a full-size handball court and stands, the materials used, the chiaroscuro and the gradation of transparency on the facade give an impression of lightness. – Inga Rolek, Chief Architect

