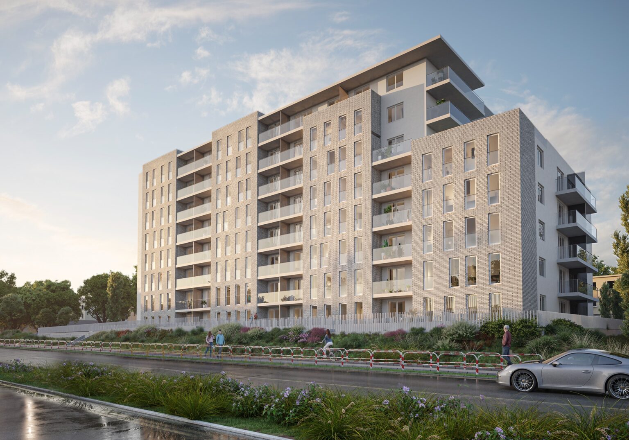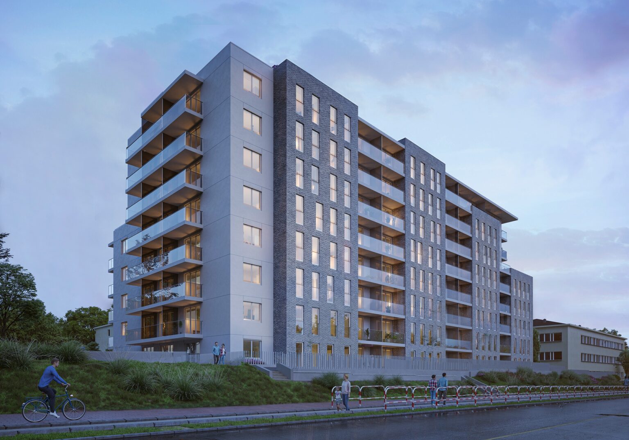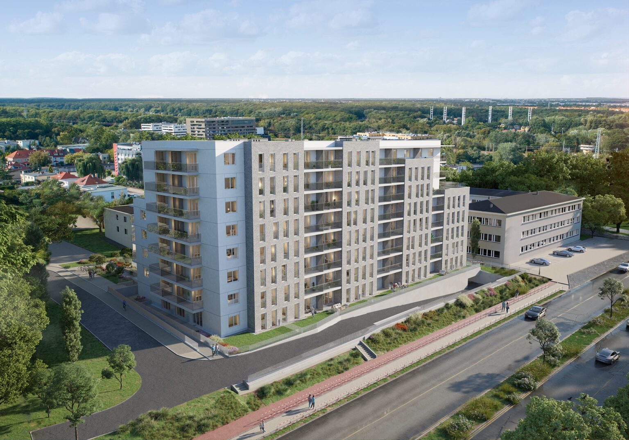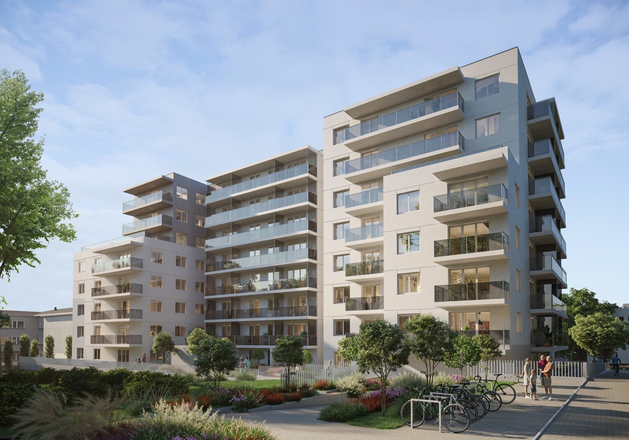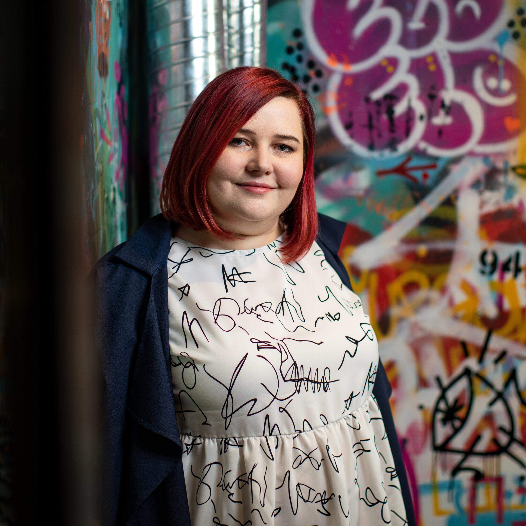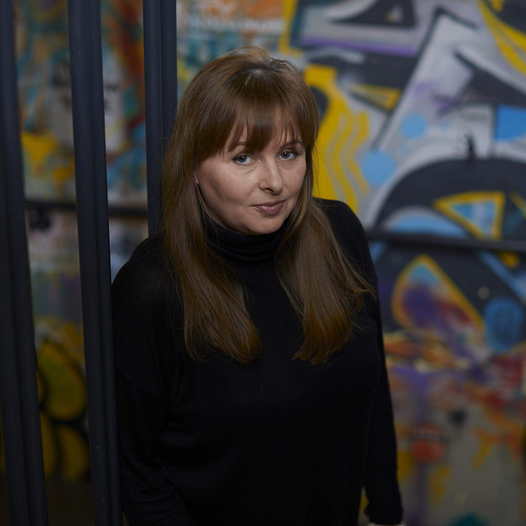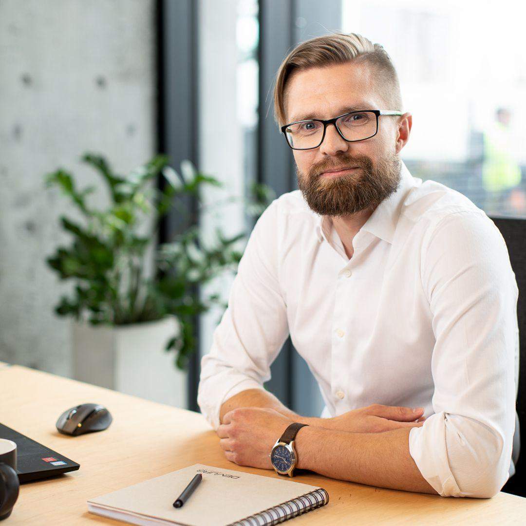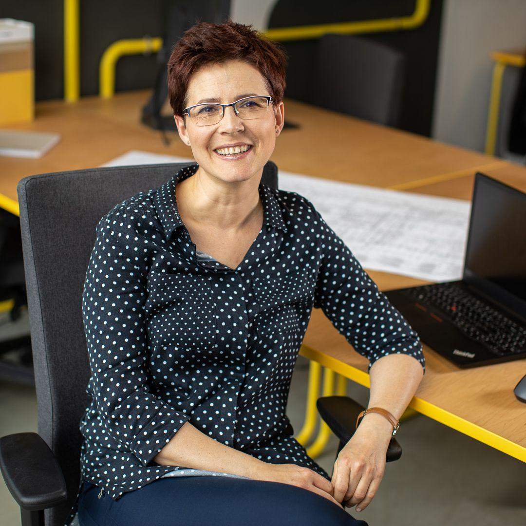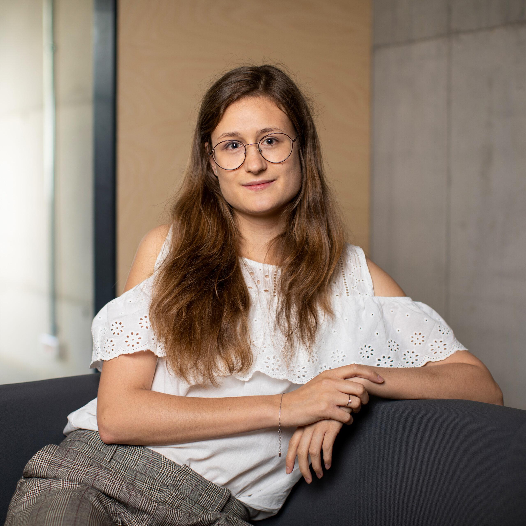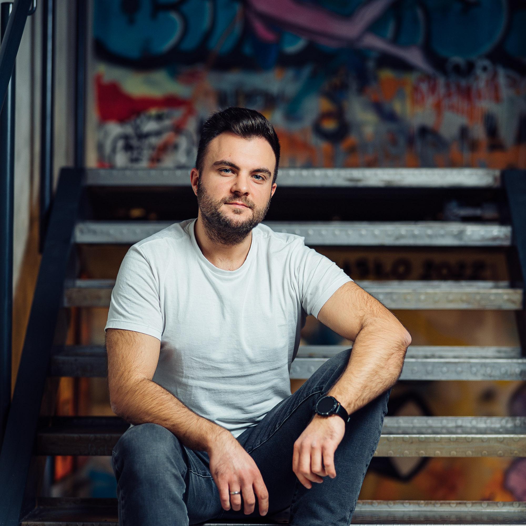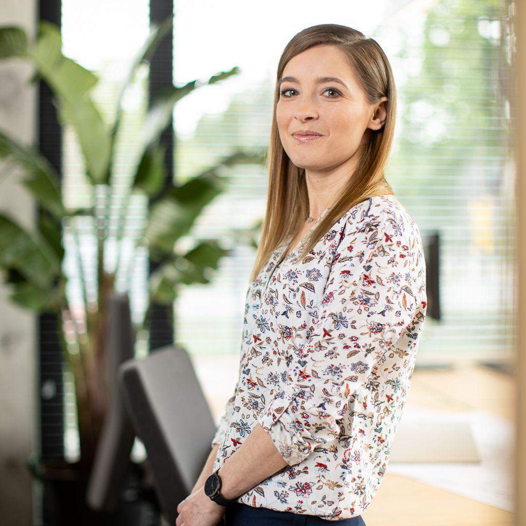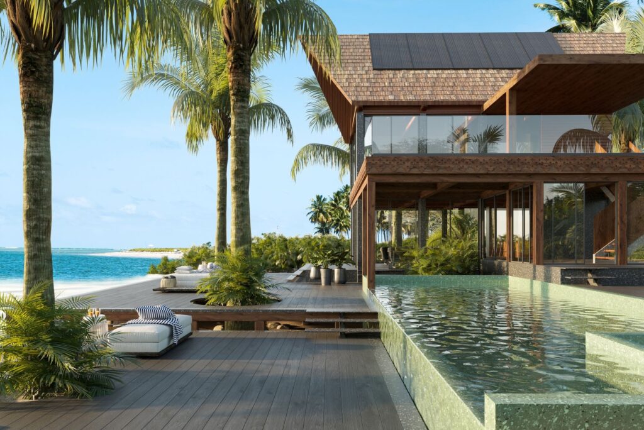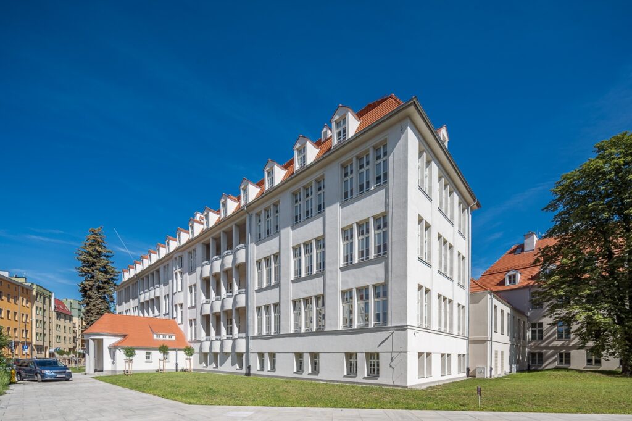The investment at St. Żeromskiego is located on a hill, surrounded by green areas. Large glazing and the lack of high buildings in the neighborhood significantly increase the comfort of the apartment and let people have an amazing view of the panorama of all Poznan.

Our main author’s idea in the project was to give the body of the building lightness. This was achieved by clearly separating three avant-corps in the front, finished with clinker tiles in a light beige color, contrasting with the darker color of the object’s body.
The finishing material of the avant-corps is a reference to the context of the surroundings – in particular, the high school building located next door. We enlivened the avant-corps with an arrangement of slender windows scattered irregularly on the facade. Additional play of light was achieved by embedding the windows in frames extending in front of its front.

Perforated sheet metal in white was chosen as the theme for the facility – it appears among other things. In the entrance portal or the finishing touches to the elevator entrances. An additional advantage of this material is that it can be highlighted, which gives additional lightness and non-obviousness. The color white also appears in the railings’ handrails, small architecture, lighting – so that the entire surroundings and interior of the building is a coherent whole in terms of color and materials. – Magda Jarczykowska, Deputy Chief Architect

