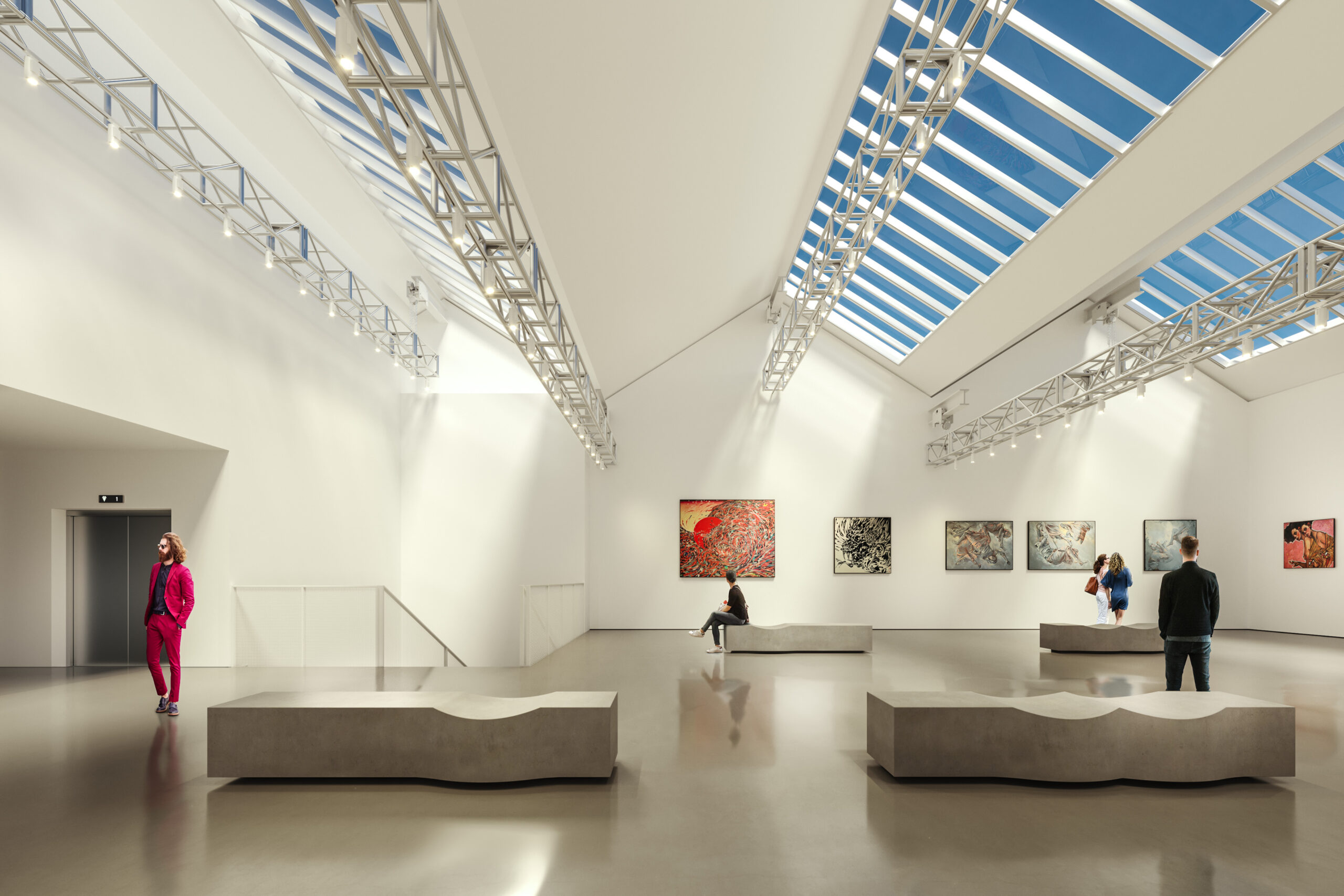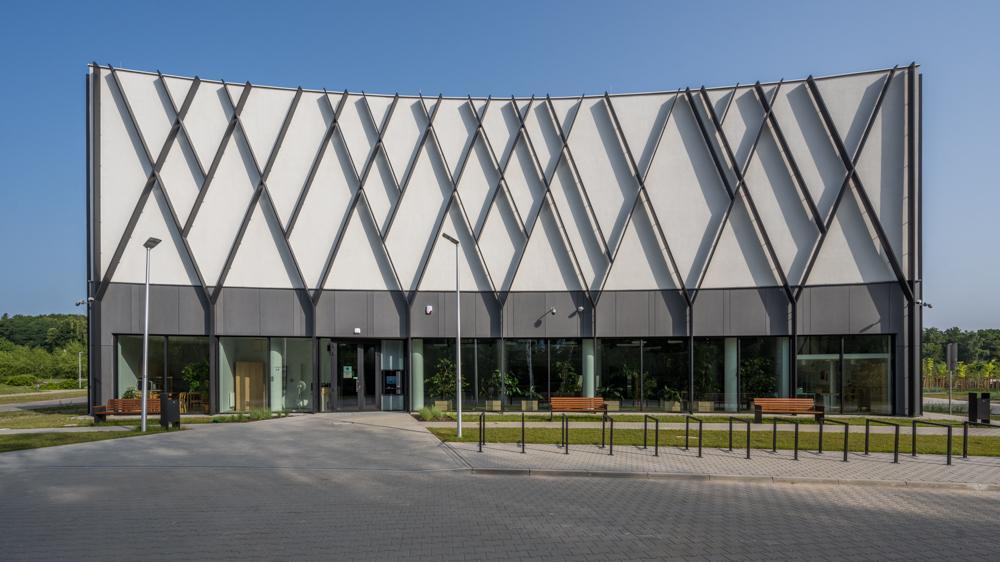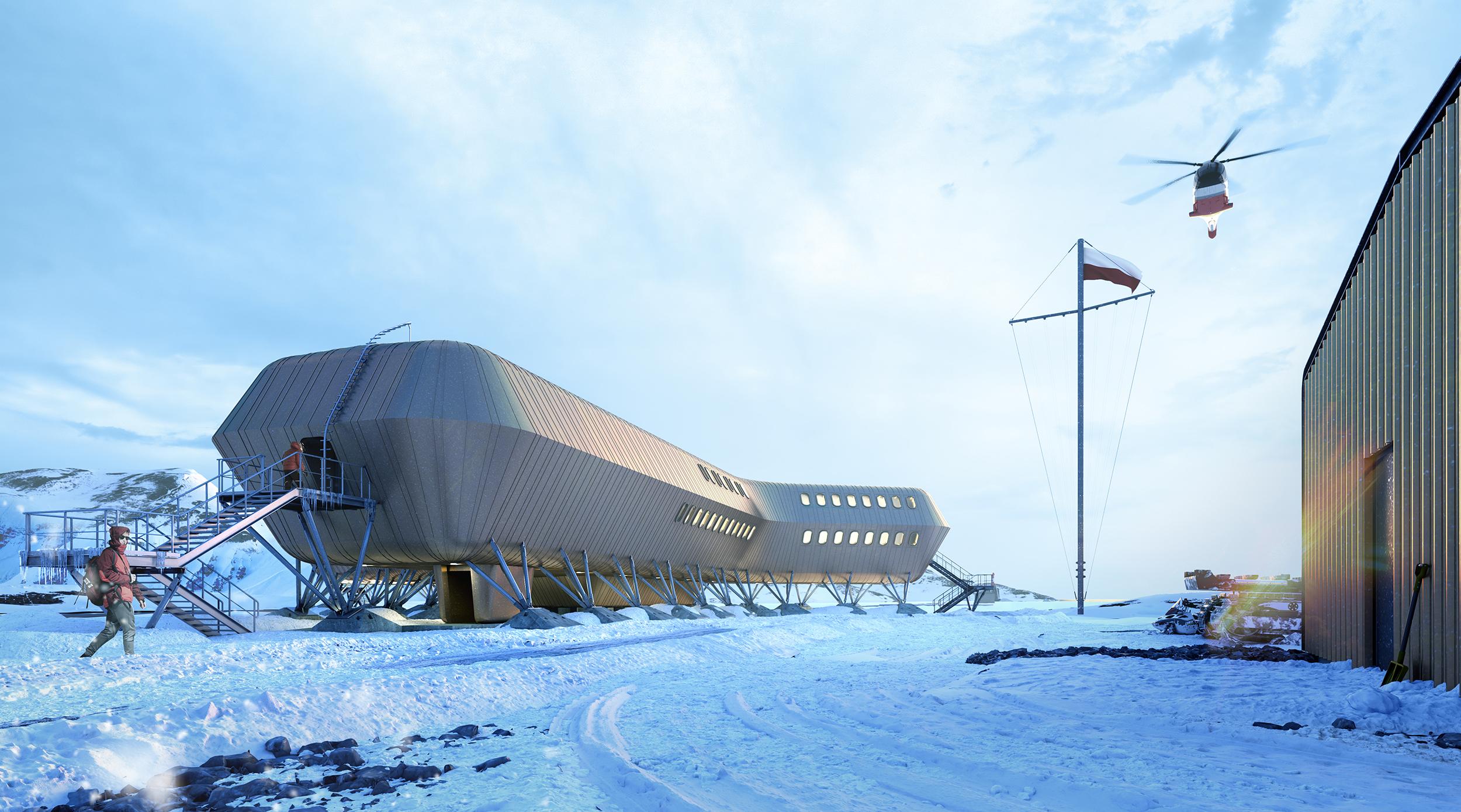News

Arsenal City Gallery will be rebuilt!
The main function of the Arsenal City Gallery is the exhibition space, which is intended to provide an elegant, neutral backdrop for the works of art presented in the gallery and to be able to quickly change, reorganize, and transform, hence the interior features easily replaceable pre-walls. The investor knew exactly what his needs were from the beginning. Our role was to come up with what we thought were the best solutions and ideas for both the interiors and the new functional layout, which is more in line with the needs of gallery users. The staircase, which is now located

Self-sufficient apartments in Indonesia
Until recently, the Riau archipelago, located in the middle of the South China Sea, was completely unknown to tourists. This began to change a few years ago when the first airports were built in the area. Although their emergence was mainly related to the growing oil industry, the entire region also became accessible to some tourists. Exactly such areas are a treat for the frontier market, which is based on the search for new locations. That’s exactly the business of the investor-CEO at Frontier Experiences Holding, who approached DEMIURG Project, a Poznan-based design firm, for a multi-discipline concept for the

The tenements on the corner of Podgórna and Szkolna Streets will be bustling with life!
The confluence of Podgórna and Szkolna streets is one of the most popular places in Poznan. From here we will reach the central points of the city such as the Old Market, Liberty Square, or St. Półwiejska. For a long time, Podgórna Street has not welcomed people by its appearance to be there, but this is about to change. A damaged tenement house on St. 11 Podgórna St. and 13 Podgórna St. is to undergo extensive redevelopment, and a luxury Vienna Tenement will be built in their place. The investor, DS New Venture, is from Poznań, so it is strongly

The University Library of Bialystok is now open!
It’s the first academic semester since the completion of the construction of the Jerzy Giedroyc Library. in the center of the new university campus. Architects and designers from the DEMIURG Project office designed a distinctive pentagonal block with an open atrium, playing with form and exploring ways to modify the typical functional layout of such buildings. The main urban layout of the campus, including some of the faculties, was built in 2015 based on a design by Professor. Marek Budzynski, on the site of former allotment gardens adjacent to the Zwierzyniecki Forest Nature Reserve. The area designated for the future

Construction banners transformed into eco bags, or how the #DEMIURGtytki project was created
The very idea of converting banners into bags was conceived some time ago, but it took time to implement – collecting banners from all construction sites across Poland, packaging, and shipping them to a company that processes such materials. With the start of discussions on a landscape resolution in Poznan, DEMIURG said it was a good time to put the eco idea into practice. The Landscape Resolution is an important step in cleaning up the public space of the City of Poznań. Unsightly banners and signs are to disappear from the surroundings. Therefore, DEMIURG decided to change its approach to

Wind, salt and ice, or the project for a new scientific research station in Antarctica in progress
A key stage in the implementation of the new Polish Antarctic Station in the name of the H. Arctowski project has begun. It is located on King George Island in the South Shetland Archipelago. The station is the main building, but it also includes a lighthouse and more than a dozen halls and infrastructure facilities that allow it to operate year-round. The conceptual design of the Station’s residential building was developed by Kurylowicz & Associates, which, as lead designer, is overseeing compliance with the overall guidelines. A consortium of Poznan-based companies DEMIURG and home OF houses are responsible for the

