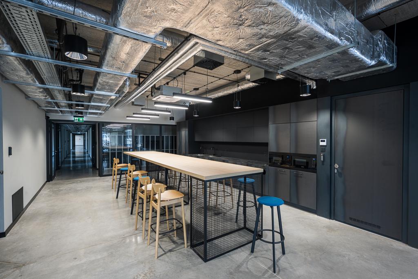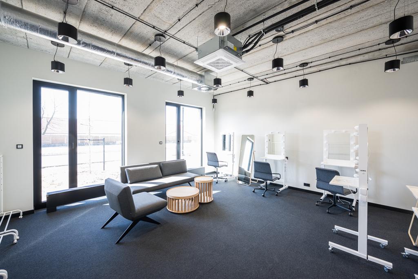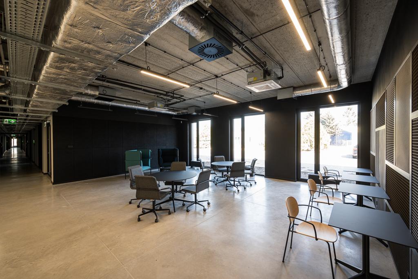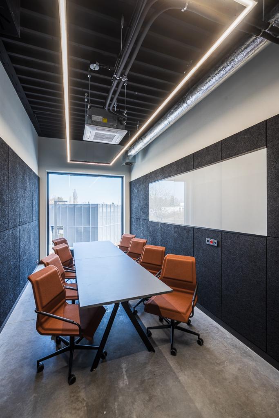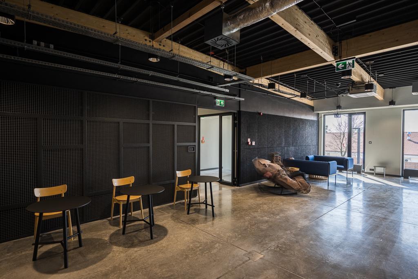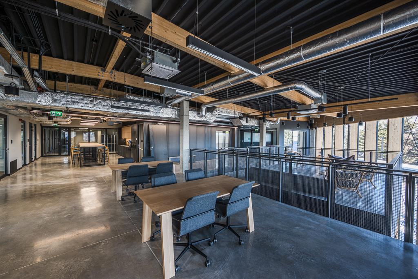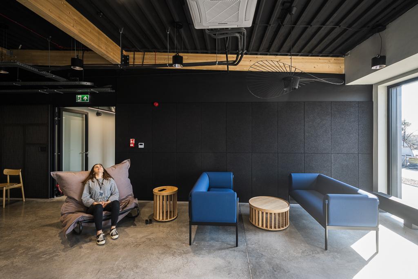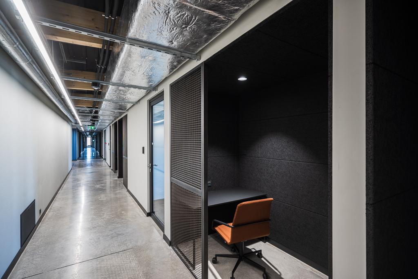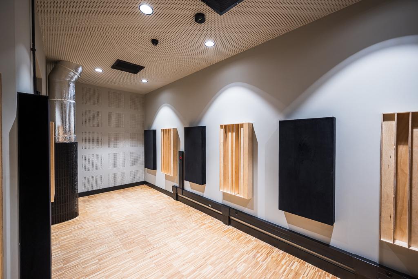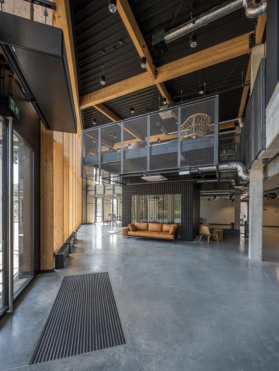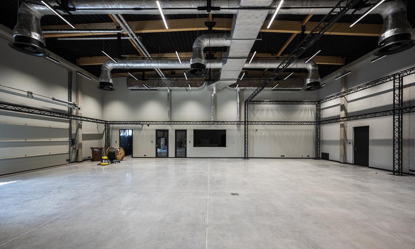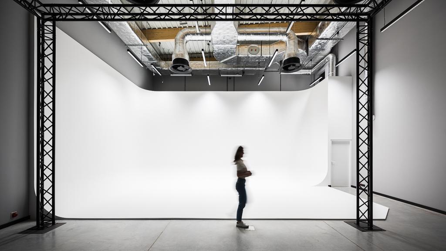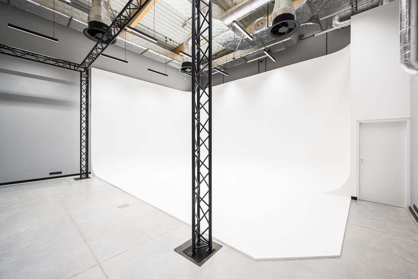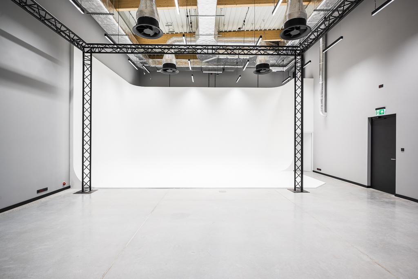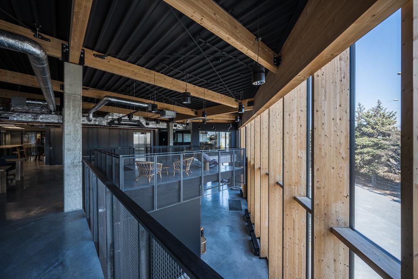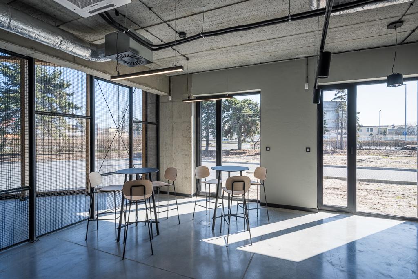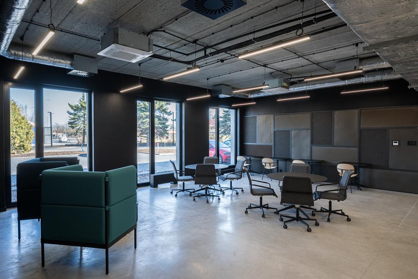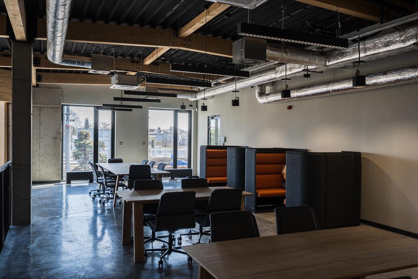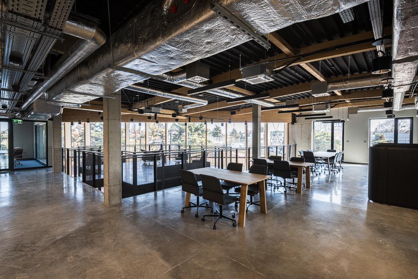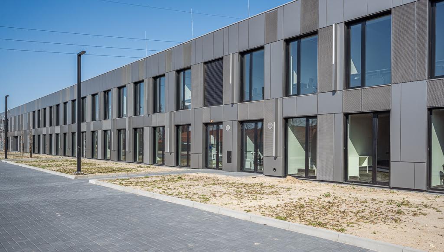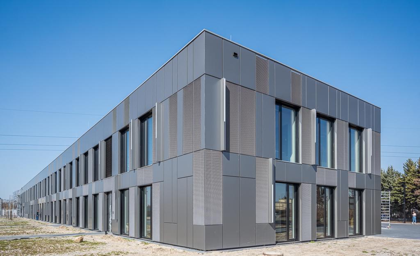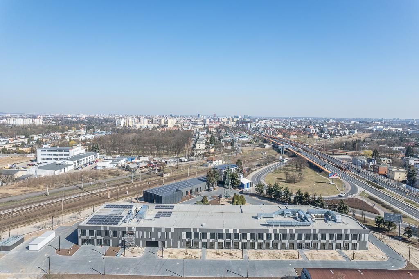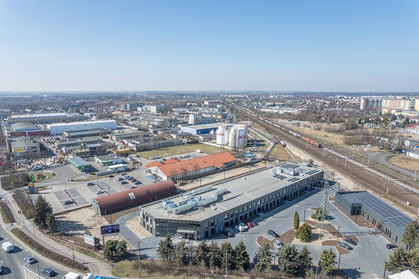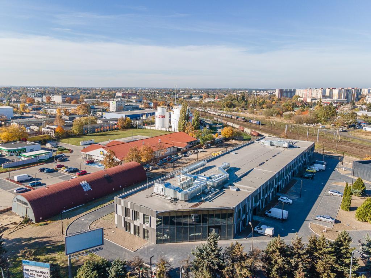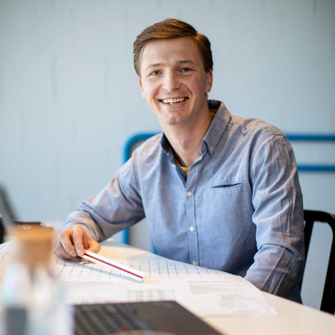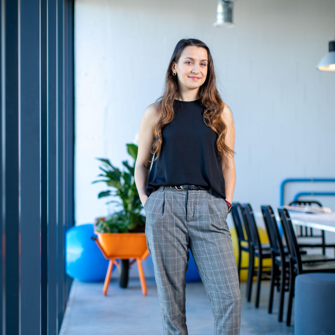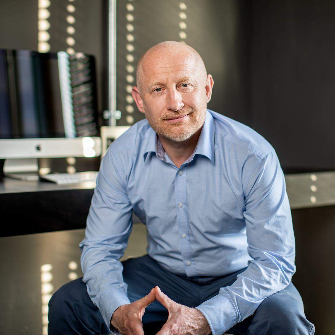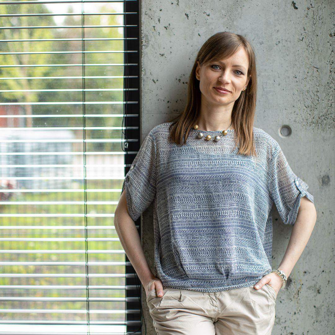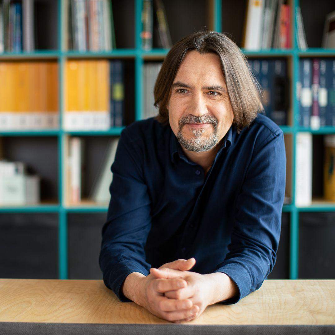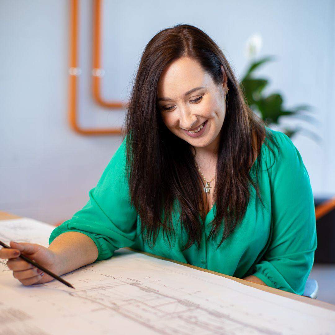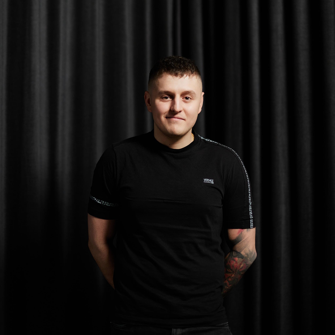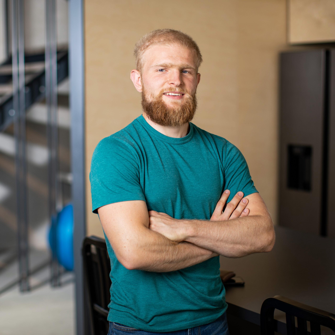In a 120-square-meter photographic studio with a cyclorama, you can realize the recording of a music video or film and use modern equipment adapted for any type of film production and full lighting. It is one of the largest facilities in Greater Poland voivodeship.
The recording studio was built on a separate foundation slab and had to be acoustically separated from the rest of the building to avoid transmitting vibrations. Very thick walls were used, a heavy ceiling was installed, and wool was put in between. The 90-square-meter audio space, one of the largest in the country, makes it possible to record bands, soloists, voiceover recordings, podcasts, or film sound and post-production.
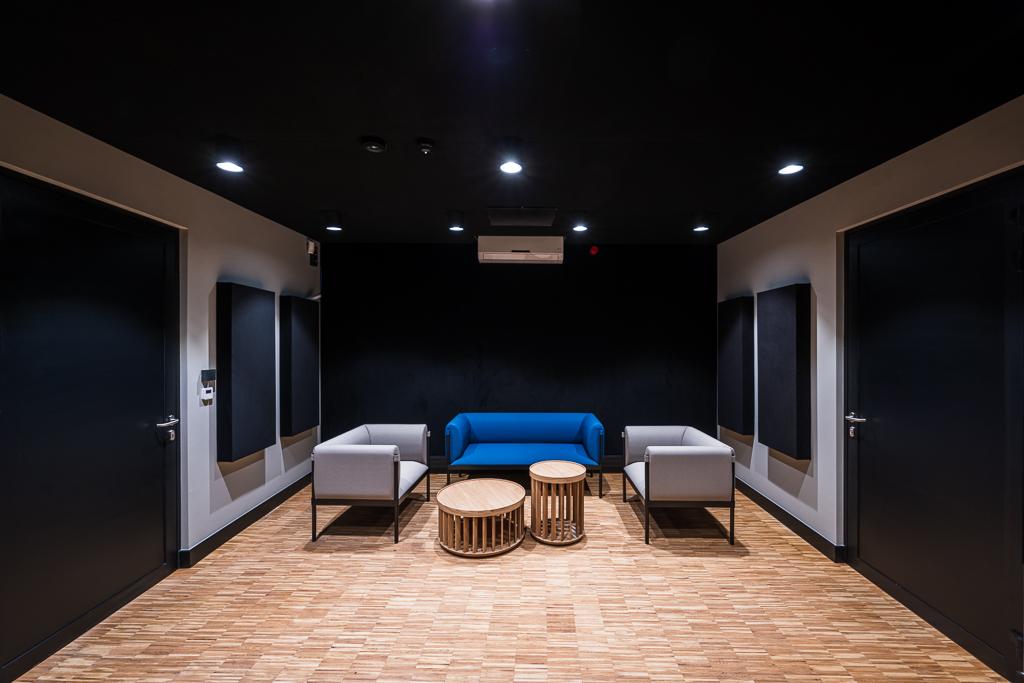
A gaming space and a nearly 300-square-meter Motion Capture studio with the equipment needed for object scanning or VR production are available for game designers and producers. With Performance Capture, eN Studios is the first to offer simultaneous audio recording. Game developers will receive unique equipment imported from the United States at their disposal, namely 36 specialized cameras and outfits. The space is as high as two stories and is equipped with a special floor, allowing cars to drive through to the photo studio as well.

In addition to well-equipped studios, there is also office and coworking space: conference and workshop rooms, catering facilities, call boxes, or a relaxation area.
The scope of our work included general contracting and preparation of a replacement design for the remodeling with expansion. The implementation was a big challenge for us from the beginning, if only because of the proximity to the railroad tracks and the power line above the building, which caused a lot of logistical problems. At every stage of the work we were in close contact with the designers, especially when it came to the materials used, which greatly improved the project.
This realization stands out in many respects from the other facilities in our portfolio. First of all, by using an aluminum and glass facade on a wooden structure or a ventilated facade – increasingly used in Western countries. The interiors, by leaving the installations uncovered, have an industrial character, while the finishing in every respect has been refined to the highest quality. – Zuzanna Trybuchowicz, Construction Engineer


