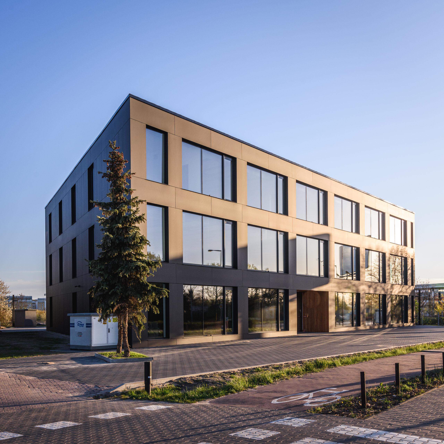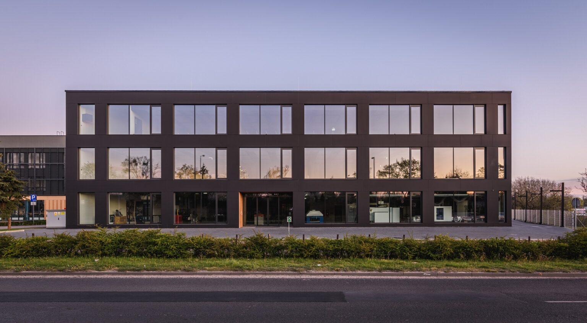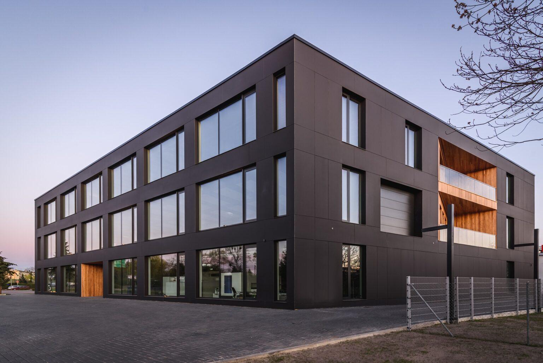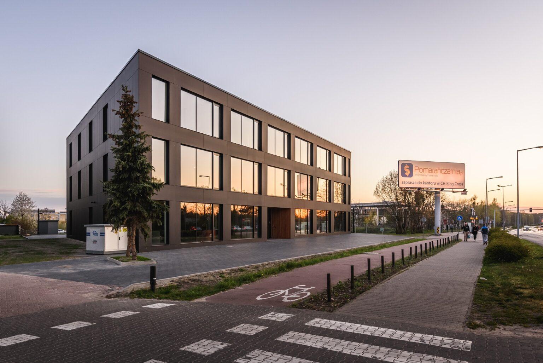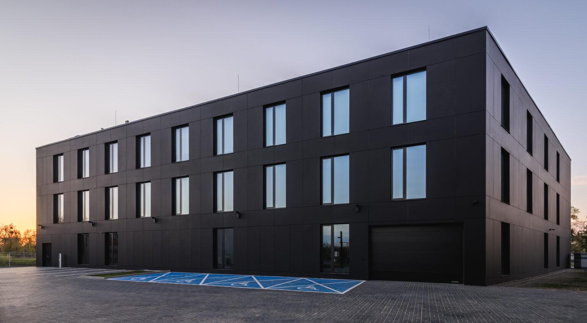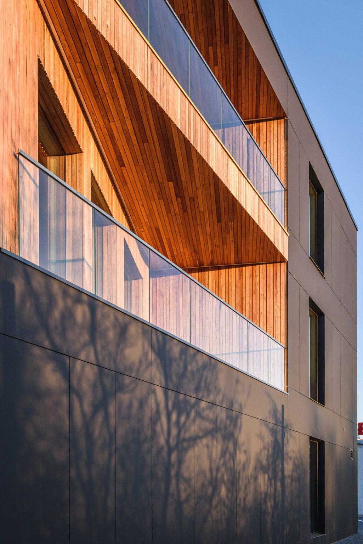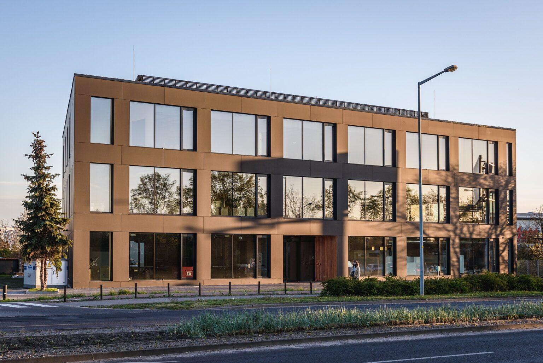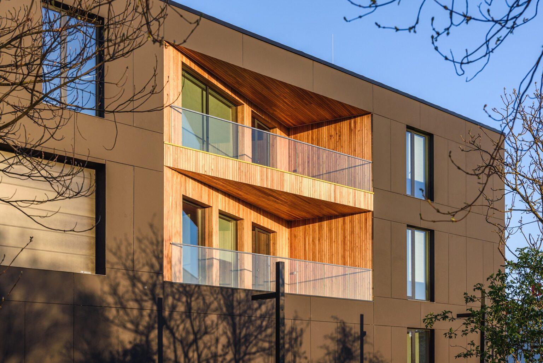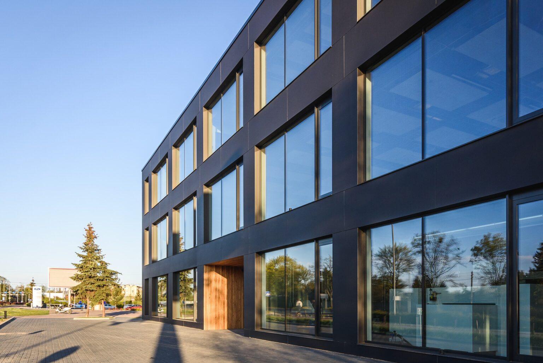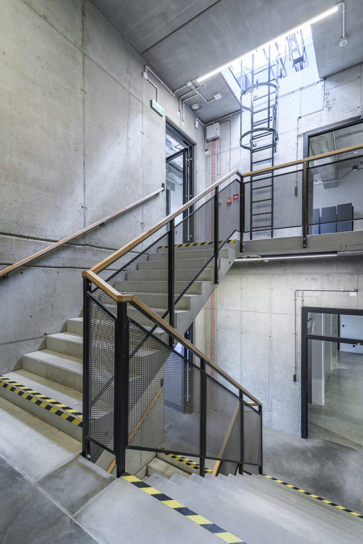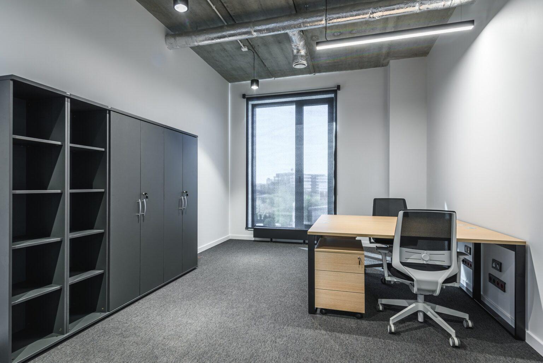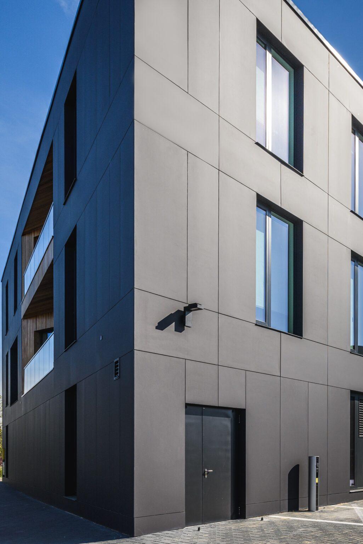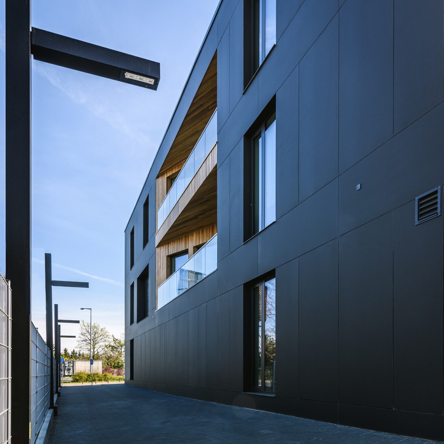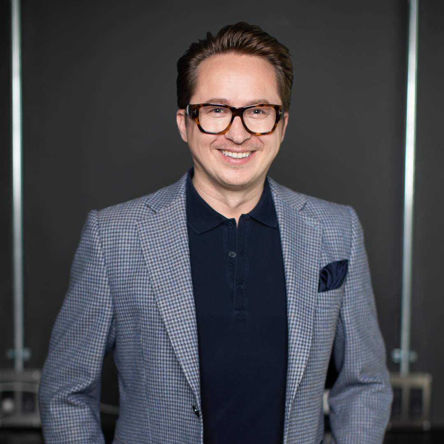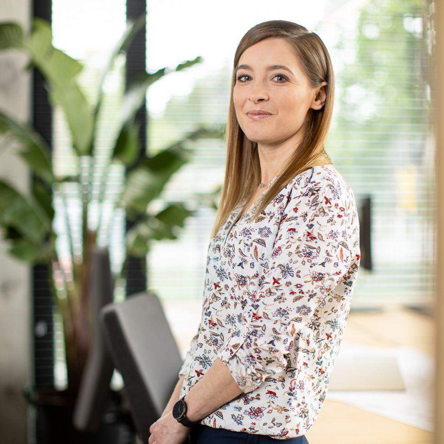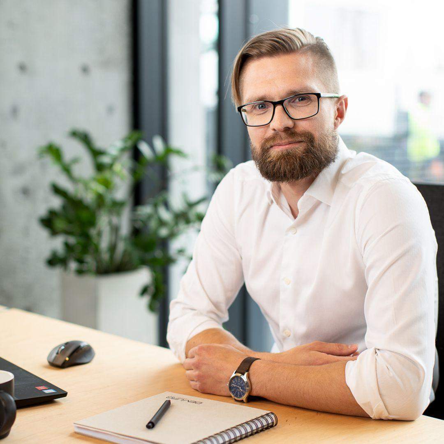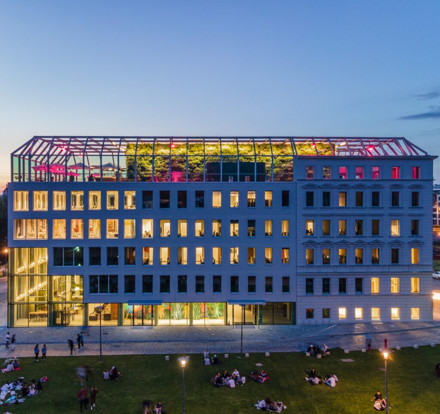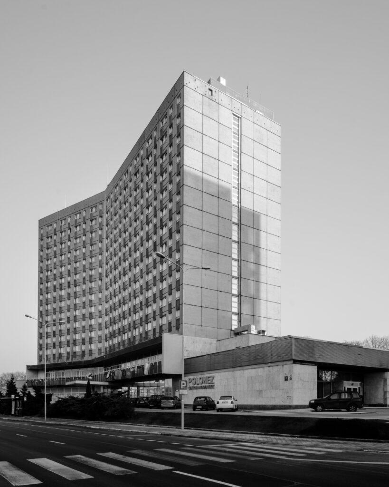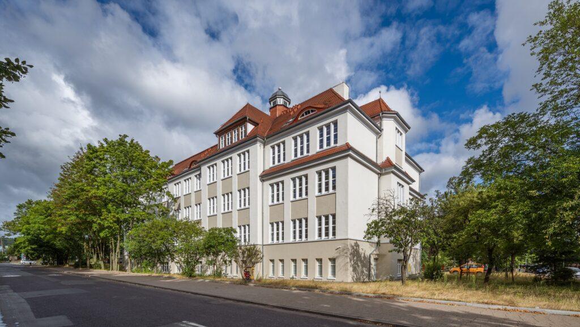At the stage of design work, a major challenge proved to be the location of the building planned by the Investor on a relatively small plot of land in the shape of a parallelogram. In addition, due to the project’s funding from the European Union, the construction technology adopted had to be adapted to the short timeframe of the entire project. Hence, it was decided, among other things, for the use of prefabricated reinforced concrete construction.
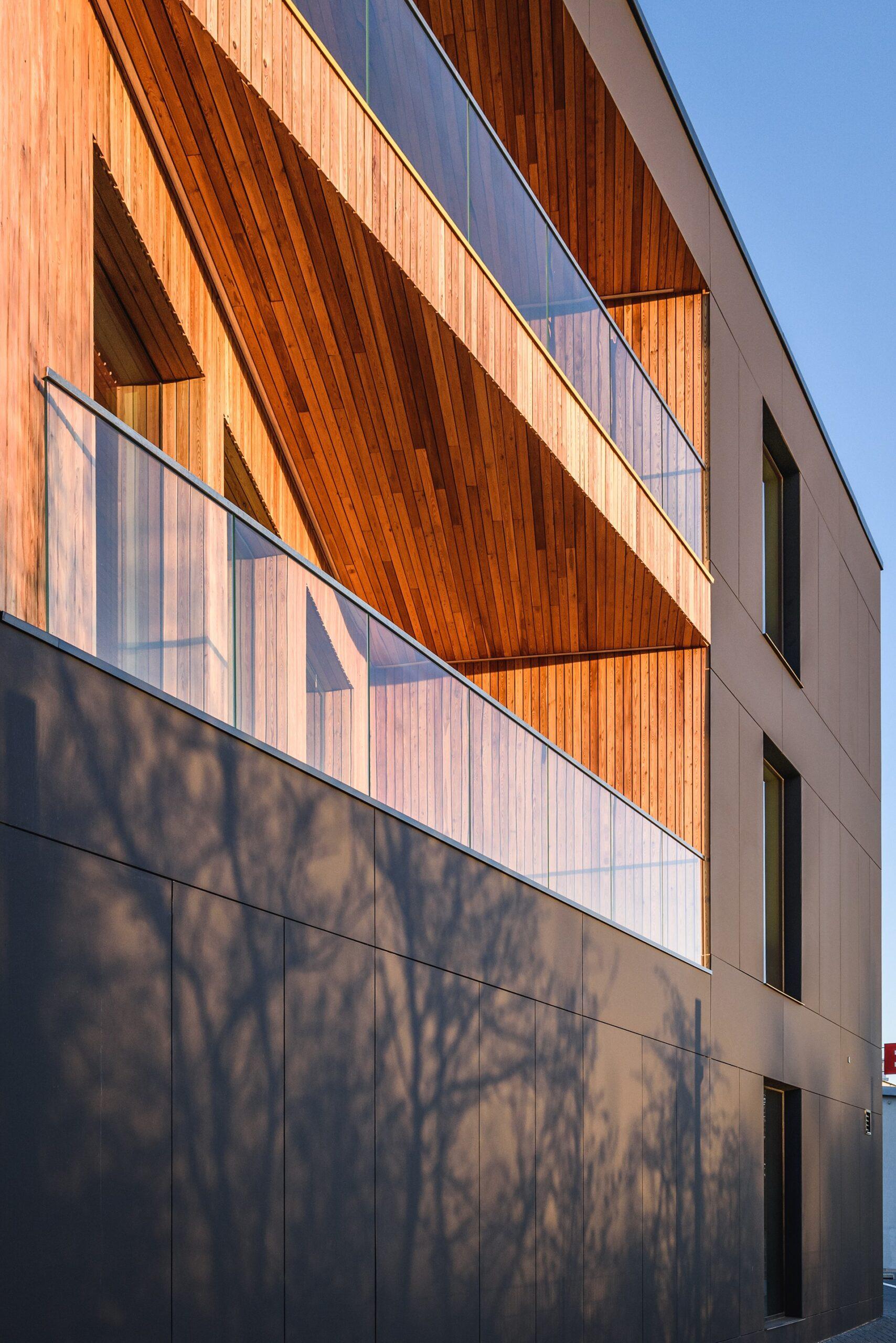
A major impediment to the organization of the works was the location of the investment in the Ławica airport zone. This was a major implementation challenge, if only because of the location of the construction crane and obtaining many official permits. The new building had to receive a new connection to the water supply system, which had to be routed under the three-lane Bukowska Street.
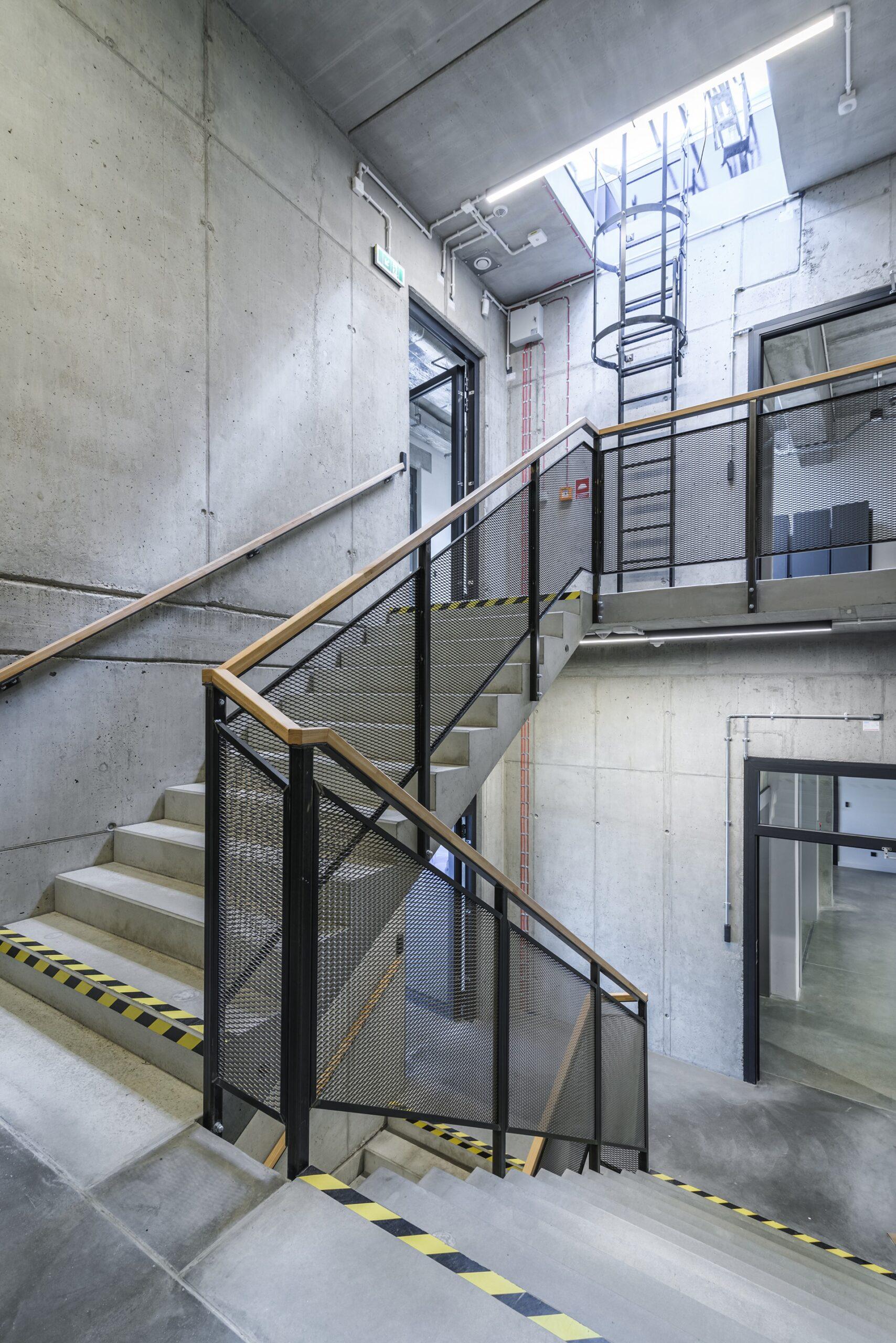
The three-story building was designed as a compact block with a simple form, inscribed in the boundaries of the plot bounded by Bukowska and Kolorowa Streets. An underground garage is designed under the building and part of the parking lot. The construction of the above-ground part was almost entirely prefabricated, which made it possible to significantly reduce the execution time. The character of the building is defined by the elegant dark facade and the large, regular glazing of the front elevation. The success of the implementation was possible thanks to the close cooperation of the DEMIURG and WEGNER consortium and our designers with the architectural studio of Mariusz Wrzeszcz.
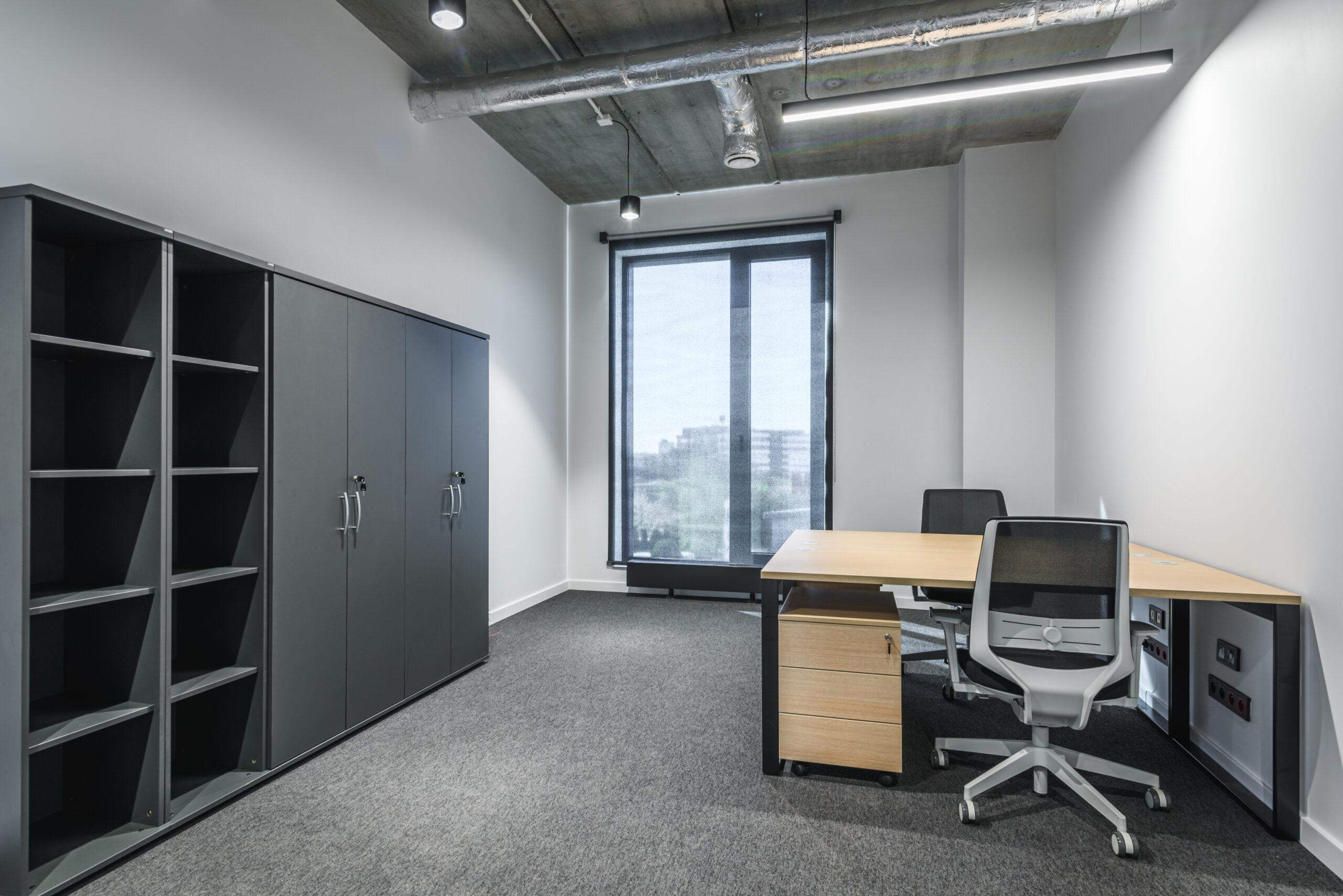
The expectations of the Investor, as well as the future users of the site, were very high. DEMIURG, together with WEGNER with the participation of WRZESZCZ and DEMIURG designers, created a project whose all proposed solutions are “tailor-made” for the Investor. – Bartosz Kaczmarek, Attorney at Law

