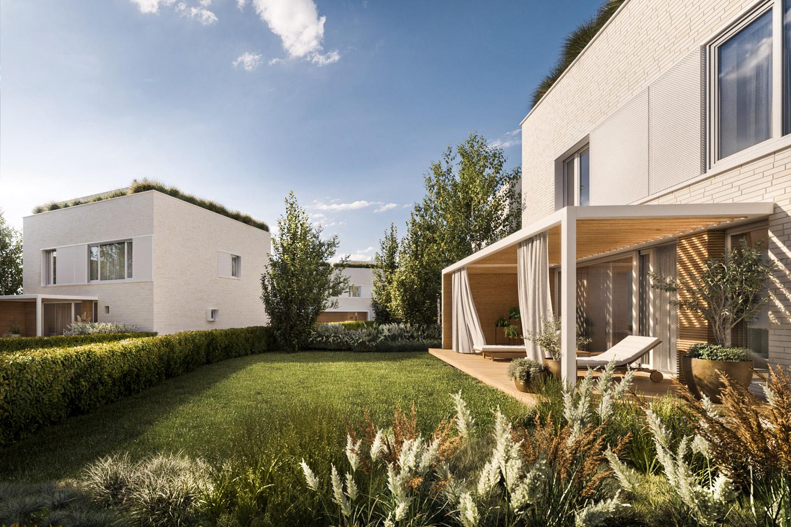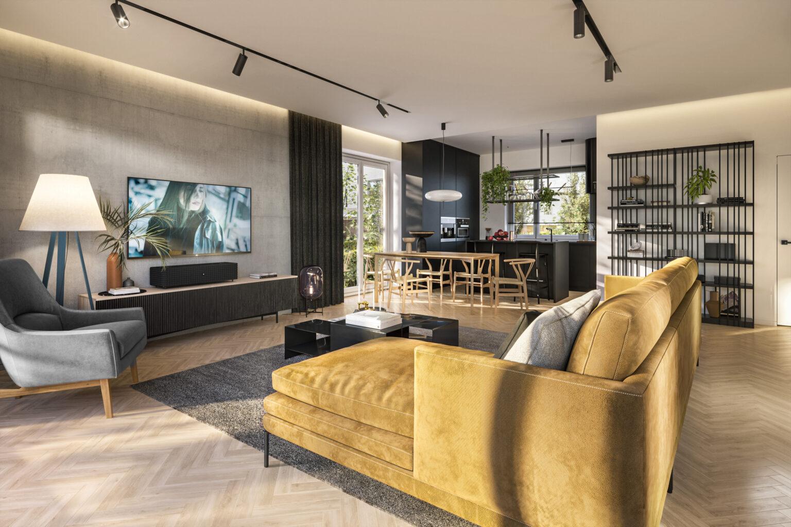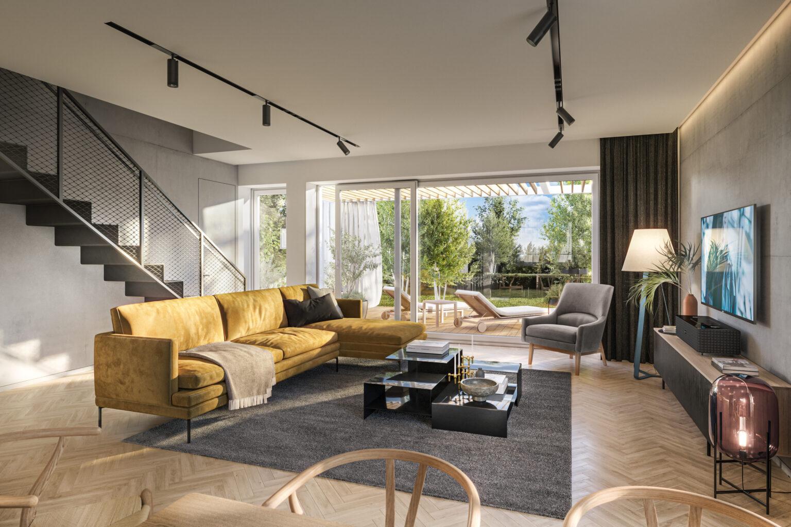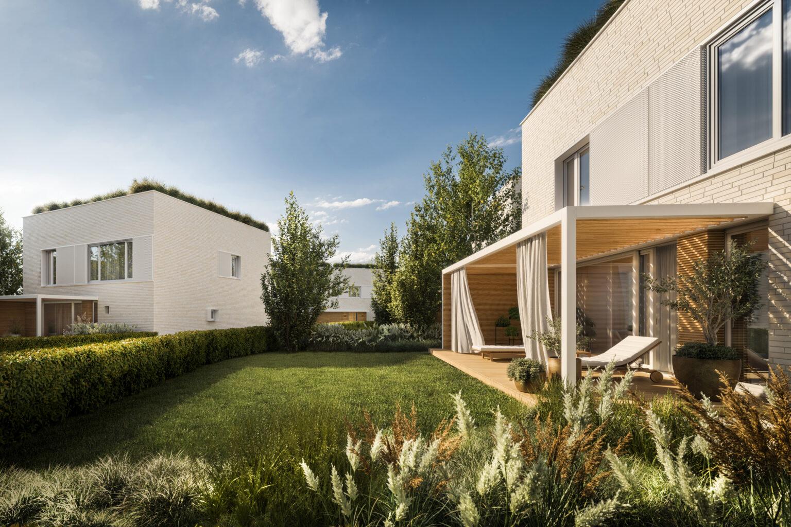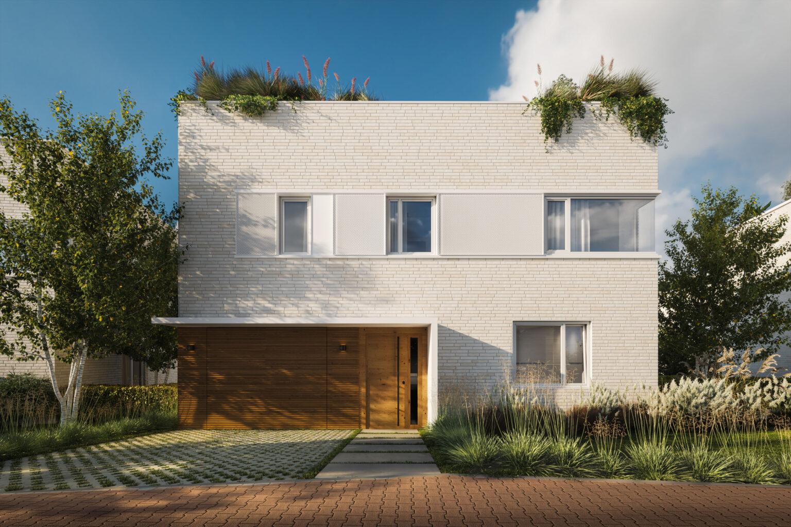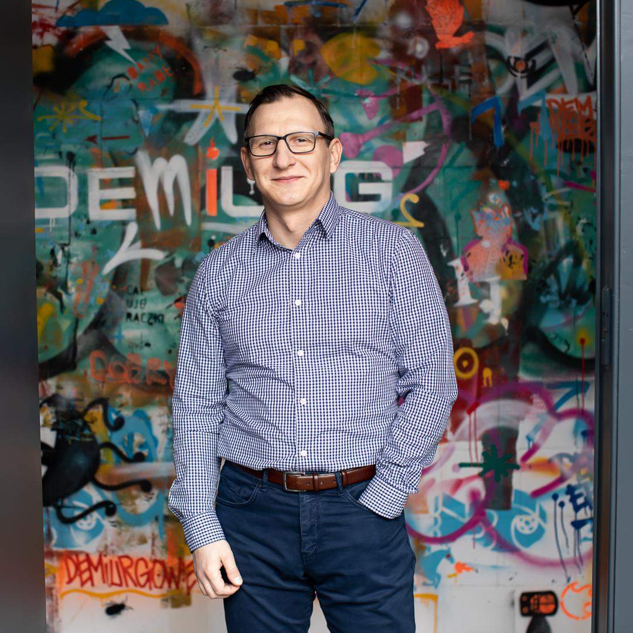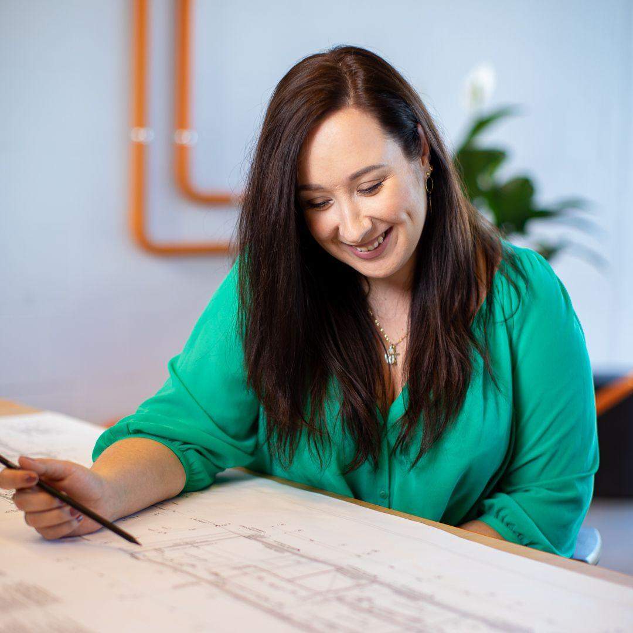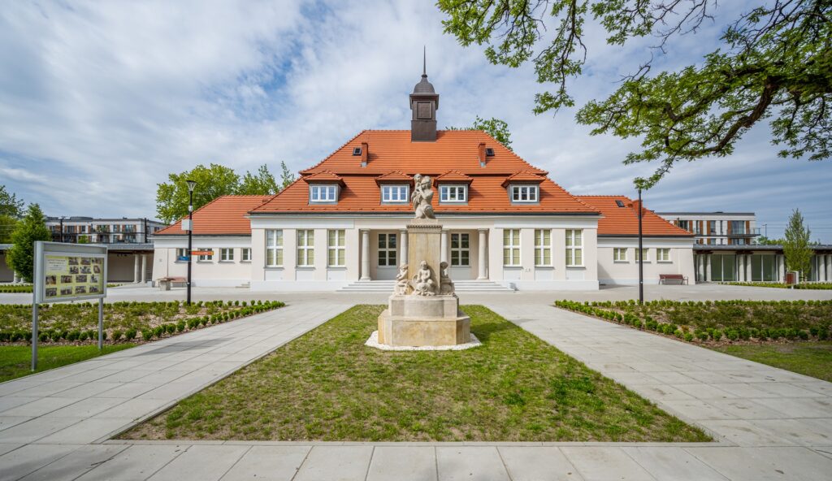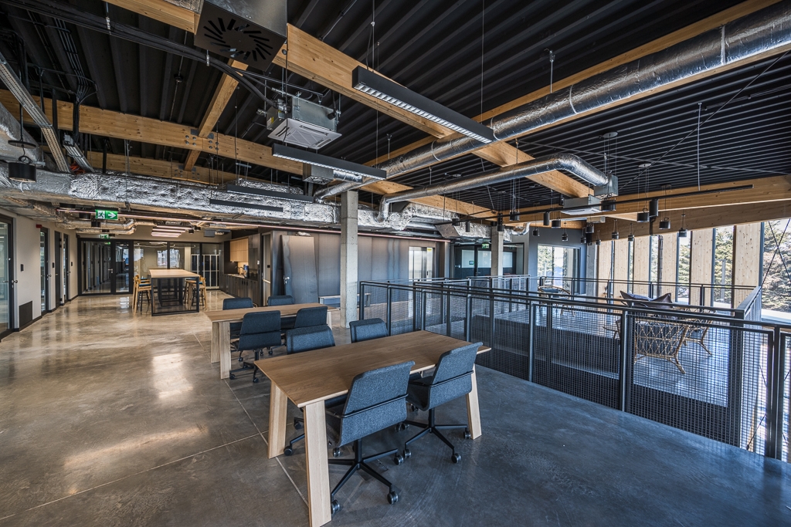Simple modernist body
The existing cube form ensures maximum use of the building’s space while extending it with a private roof space. It can be individually adapted by the user – it can take the form of a terrace or winter garden. We have also thought about the installation of a photovoltaic system. The classic form required the use of classic materials, which we applied in a modern way. The raw surfaces of the finishing materials have been broken with natural wood and light colors blending into a rich robe of luscious green.
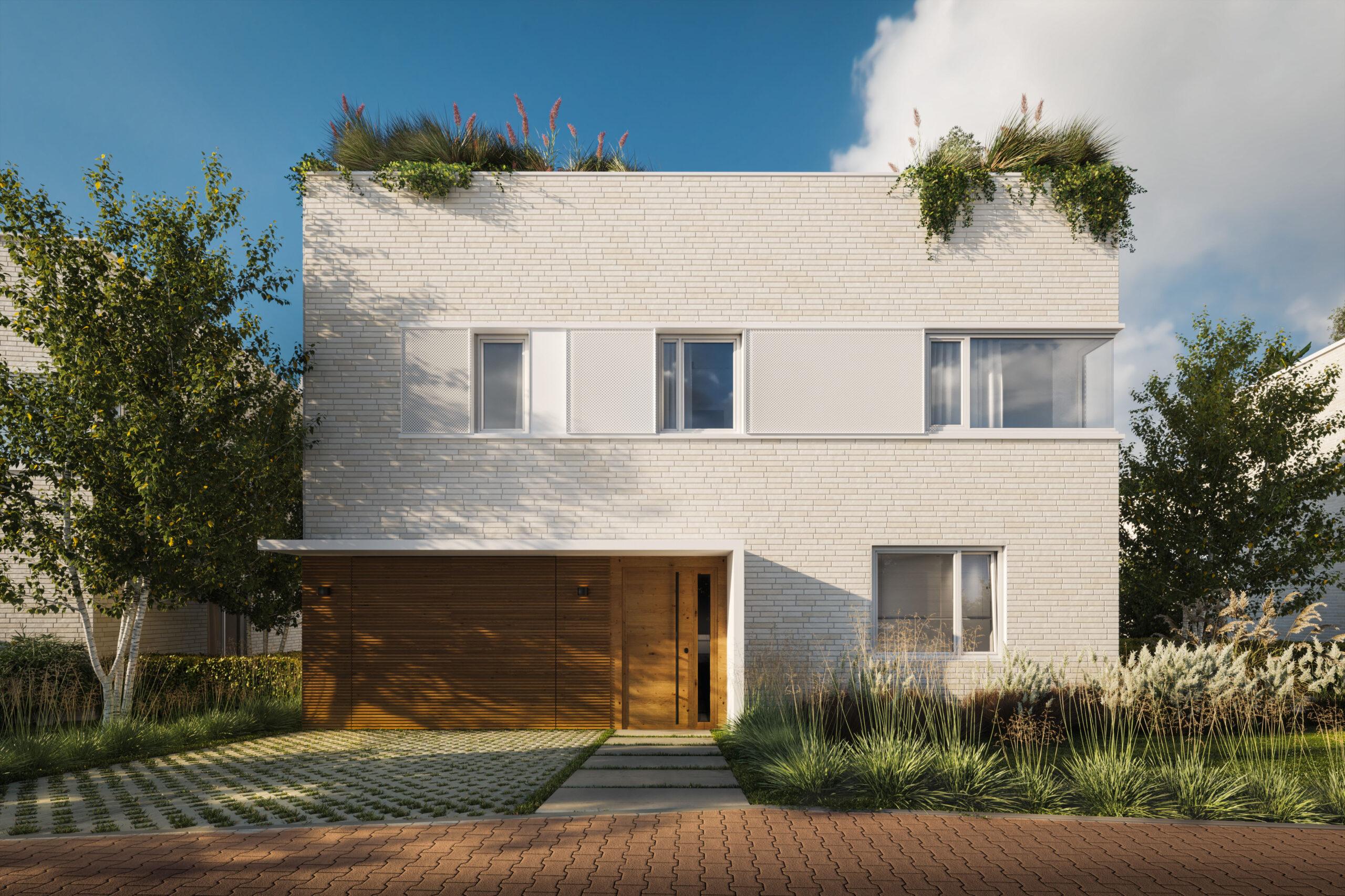
Your private rooftop garden
Gardens on roofs are becoming increasingly popular – now also for single-family homes. Firstly, they are a great alternative to traditional greenery – they create a kind of barrier to urban pollution, produce oxygen, absorb carbon dioxide, and reduce the heat island effect in cities. Second – they create additional space that can be developed according to individual needs.
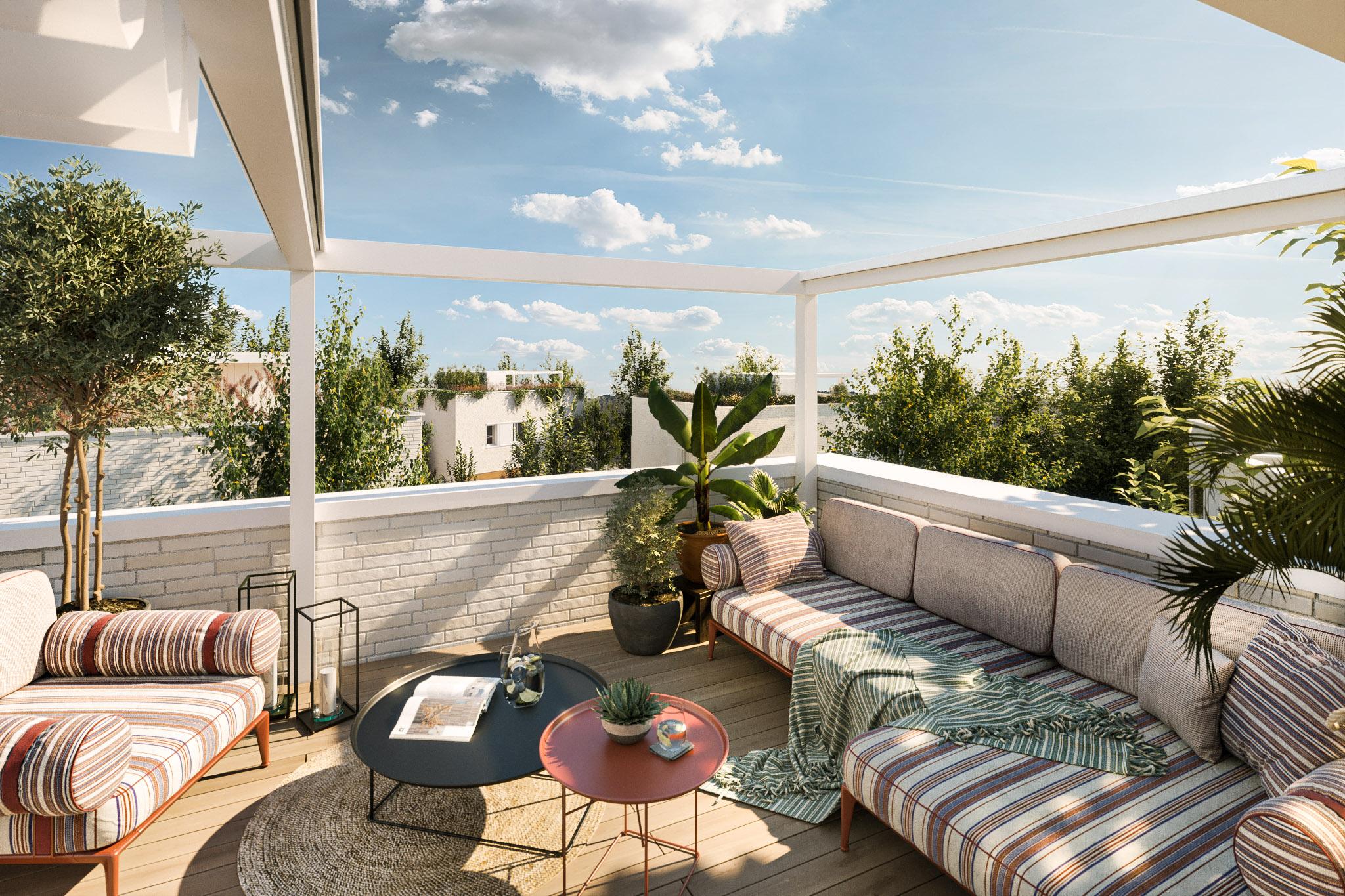
Green enclave
BARANOVE is a proposal for the most demanding. Despite the intensive development, care was taken at the design stage to ensure privacy for each user by introducing numerous openwork screens in the terrace areas. The windows have been located so that each area promotes a sense of privacy and intimacy. Greenery has been incorporated between the houses so that it accompanies the residents of the estate on a daily basis.
